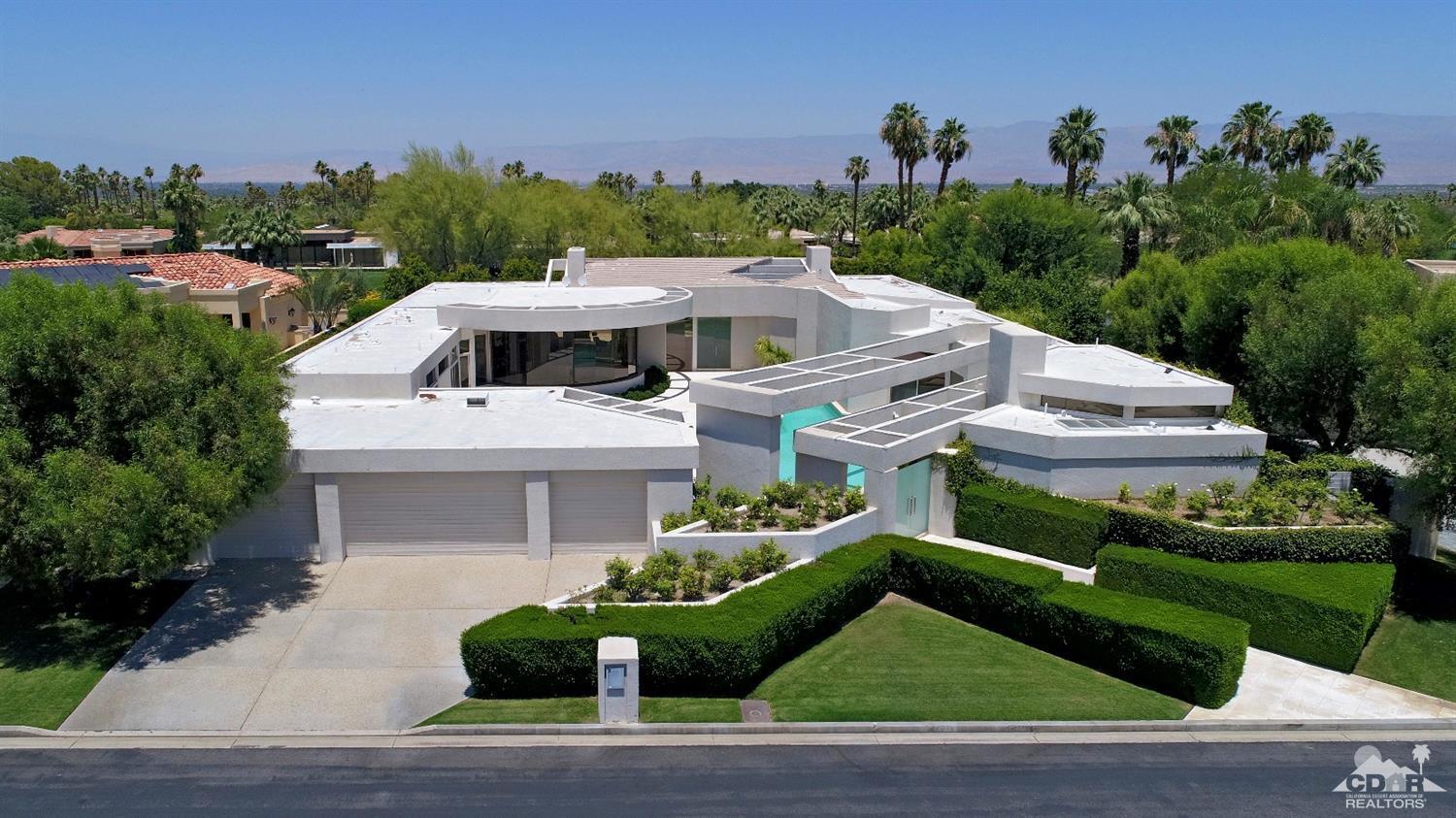74340 Quail Lakes Drive, Indian Wells, CA 92210
Vintage Country Club (click for neighborhood info)
Sold
$2,300,000
Sold On 2020-06-05
Overview
MLS #
217015720DA
Listed on
2017-05-24
Status
Sold
Price
$2,900,000
Type
Residential
Subtype
Single Family Residence
Size of home
7,305 sq ft
Beds / Baths
6 / 5.00
Size of lot
21,780 sq ft
Neighborhood
Vintage Country Club
Location address
74340 Quail Lakes Drive
Indian Wells 92210
Indian Wells 92210
Video
Description
Huge price reduction! Best value at The Vintage. Fabulous Guy Dreier contemporary overlooking the 5th fairway of the Tom Fazio designed Desert Course. Updated, sophisticated, and a perfect home for art collectors and families. Large enclosed front private patio with pool and outdoor bbque kitchen. Main home has remodeled kitchen/family room/office/dining room and a dramatic living room with separate bar area, all overlooking the fairway, San Jacinto Mountains and Shadow Mountains. Six bedrooms, including a casita. Large master bedroom with fireplace, desk area, work out space and attached oversized bath. Perfect home for a large family. Listed for 1.5 million under recent listing price and sold furnished. Don't let this terrific home get away - priced to sell and in one of the most desirable locations at The Vintage Club. Membership in addition to the cost of real estate
General Information
Original List Price
$3,900,000
Price Per Sq/Ft
$397
Furnished
Yes
HOA Fee
$610.00
HOA Fee 2
$25.00
Land Type
Fee
Land Lease Expires
N/A
Association Amenities
Assoc Maintains Landscape, Assoc Pet Rules, Banquet, Barbecue, Card Room, Clubhouse, Elevator, Fitness Center, Golf, Greenbelt/Park, Guest Parking, Hot Water, Lake or Pond, Onsite Property Management, Paddle Tennis, Picnic Area, Playground, Sport Court, Tennis Courts
Community Features
Golf Course within Development
Pool
Yes
Pool Description
Community, Heated, In Ground, Private
Spa
Yes
Spa Description
Community, Heated, In Ground, Private
Year Built
1991
Levels
Ground Level
View
Golf Course, Lake, Mountains, Water
Interior Features
Bar, High Ceilings (9 Feet+), Open Floor Plan, Recessed Lighting
Flooring
Carpet, Stone Tile
Appliances
Cooktop - Gas, Microwave, Oven-Gas, Range, Range Hood
Patio Features
Rock/Stone
Laundry
Room
Fireplace
Yes
Heating Type
Forced Air, Natural Gas
Cooling Type
Air Conditioning, Central
Parking Spaces
6
Parking Type
Attached, Driveway, Garage Is Attached, On street
Courtesy of:
Deborah Romness /
Desert Sotheby's International Realty
74340 Quail Lakes Drive

