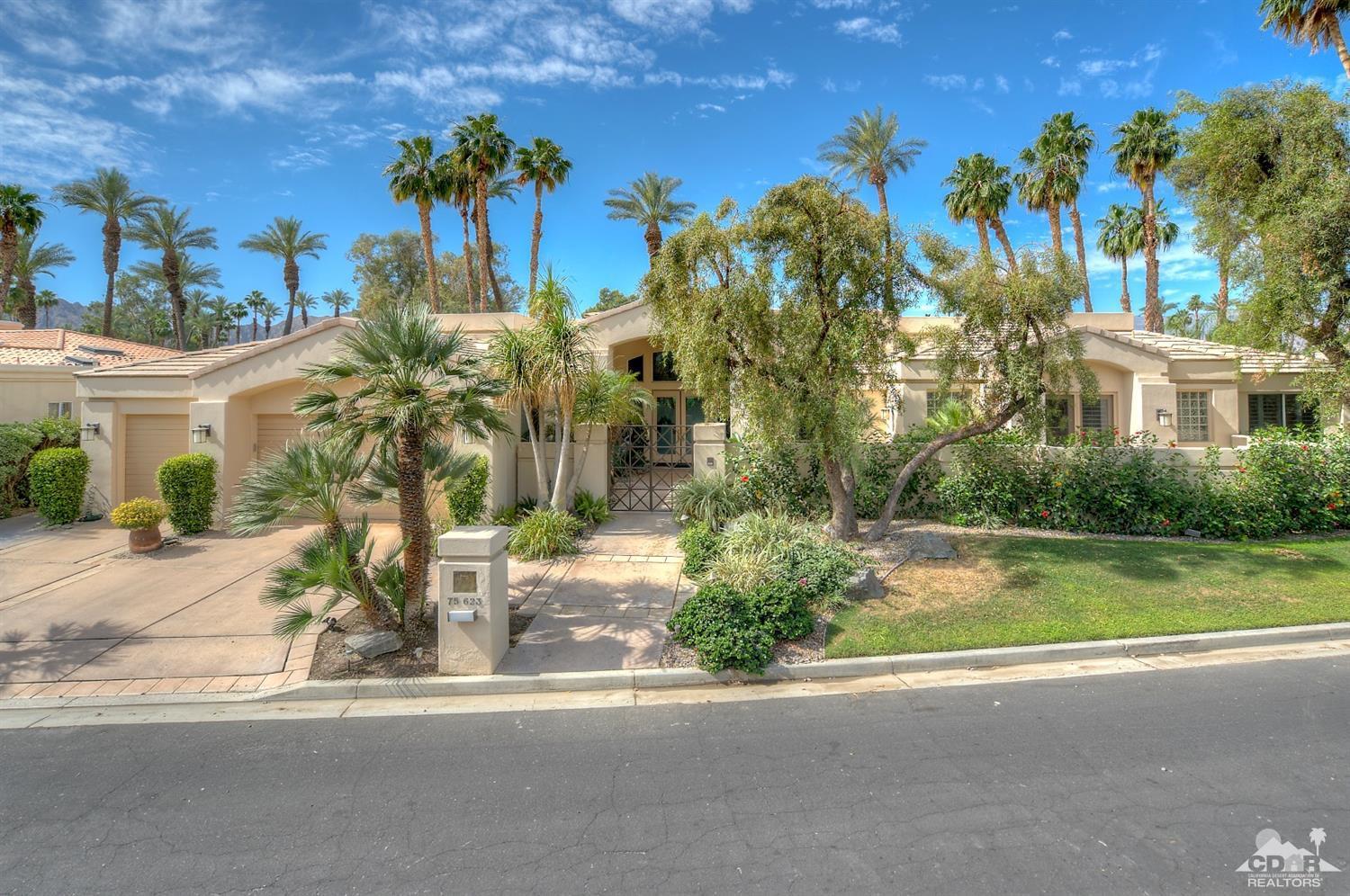75623 Camino De Paco, Indian Wells, CA 92210
Desert Horizons Country Club (click for neighborhood info)
Sold
$1,000,000
Sold On 2017-09-26
Overview
MLS #
217013514DA
Listed on
2017-05-09
Status
Sold
Price
$1,125,000
Type
Residential Single-Family
Subtype
Single Family
Size of home
4,266 sq ft
Beds / Baths
4 / 5.00
Size of lot
13,068 sq ft
Neighborhood
Desert Horizons Country Club
Location address
75623 Camino De Paco
Indian Wells 92210
Indian Wells 92210
Video
Description
One of only 22 Custom Built Estate Homes at Desert Horizons. Located on the 2nd Fairway with impressive south mountain views across the wide fairway. This home has been updated & is offered nicely furnished. Featuring 4 Bedrooms & 4.5 Baths, a gourmet kitchen with center island that opens to the family room & a 3-car garage. As you enter through double doors with etched glass you find a granite fireplace that is shared by the living room & dining room. A walk-behind, sit down wet bar serves all of the house. In the kitchen you will find stainless KitchenAid and Viking appliances, updated custom cabinets, granite tops and seating at the island. One of the bedrooms is being used as an office with views out to the golf course. Large Master Bedroom Suite with a sitting area, built-ins a luxurious bath and large walk-in closet. Outdoor living at it's best, with beautiful south mountain views across the golf course, covered patio areas, pool & spa, outdoor cooking and dining. Priced right!
General Information
School District
Desert Sands Unified
Original List Price
$1,125,000
Price Per Sq/Ft
$264
Furnished
Yes
HOA Fee
$515.00
HOA Fee 2
$235.00
Land Type
Fee
Land Lease Expires
N/A
Association Amenities
Assoc Maintains Landscape, Assoc Pet Rules, Banquet, Card Room, Clubhouse, Controlled Access, Fitness Center, Golf, Lake or Pond, Meeting Room, Onsite Property Management, Other Courts, Tennis Courts
Community Features
Golf Course within Development
Pool
Yes
Pool Description
Gunite, Heated, In Ground, Private, Waterfall
Spa
Yes
Spa Description
Gunite, Heated with Gas, In Ground, Private
Year Built
1990
Levels
One Level
View
Golf Course, Mountains, Panoramic, Pool
Interior Features
Built-Ins, High Ceilings (9 Feet+), Open Floor Plan, Trey Ceiling(s), Wet Bar
Flooring
Carpet, Ceramic Tile
Appliances
Built-In BBQ, Cooktop - Gas, Microwave
Patio Features
Covered
Laundry
Room
Fireplace
Yes
Heating Type
Forced Air, Natural Gas
Cooling Type
Air Conditioning, Ceiling Fan, Central
Parking Spaces
3
Parking Type
Attached, Direct Entrance, Garage Is Attached
Courtesy of:
Bruce Blomgren /
Bennion Deville Homes
75623 Camino De Paco

