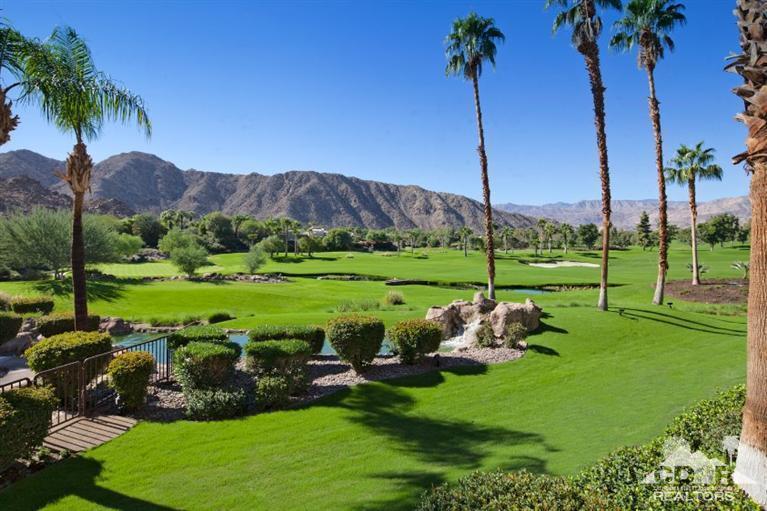47211 Vintage DR #117, Indian Wells, CA 92210
Vintage Country Club (click for neighborhood info)
Sold
$625,000
Sold On 2019-07-16
Overview
MLS #
217001618DA
Listed on
2017-01-12
Status
Sold
Price
$840,000
Type
Residential
Subtype
Townhouse
Size of home
2,592 sq ft
Beds / Baths
2 / 3.00
Size of lot
3,485 sq ft
Neighborhood
Vintage Country Club
Location address
47211 Vintage DR #117
Indian Wells 92210
Indian Wells 92210
Description
A first-level Terrace boasts a contemporary dcor with custom lighting to bring your favorite works of art to life. The A' plan consists of an entry level floor plan with step-downs in the living room and master suite. The Master Suite with spacious bath and private balcony is complemented by a lovely guest suite with large bath. The custom built-in sofa is the focal point of the living room with walk-up bar, fireplace and television viewing. The living room opens to the view driven balcony which includes easy ingress and egress to the grass area surrounding the Terraces and a secluded community Jacuzzi. Ownership of this Terrace includes two parking spaces plus a golf car and storage area. Property is being offered furnished excluding Seller's art and Murano glass collections. Concierge staff are onsite daily and are available solely to those residents of The Terraces at The Vintage Club.
General Information
Original List Price
$995,000
Price Per Sq/Ft
$324
Furnished
Yes
HOA Fee
$610.00
HOA Fee 2
$1690.00
Land Type
Fee
Land Lease Expires
N/A
Association Amenities
Assoc Maintains Landscape, Guest Parking, Other
Community Features
Golf Course within Development
Pool
Yes
Pool Description
Community, Heated, In Ground, Safety Fence
Spa
Yes
Spa Description
Community, In Ground
Year Built
1987
Levels
Ground Level
View
Golf Course, Pool
Interior Features
Built-Ins, Recessed Lighting, Wet Bar
Flooring
Carpet, Tile
Appliances
Cooktop - Gas, Oven-Gas
Laundry
Room
Fireplace
Yes
Heating Type
Electric, Forced Air
Cooling Type
Air Conditioning, Central
Parking Spaces
6
Parking Type
Attached, Carport Attached, Community Garage, Garage Is Attached
Courtesy of:
Vintage Club Sales - Healy Group /
Vintage Club Sales
47211 Vintage DR #117

