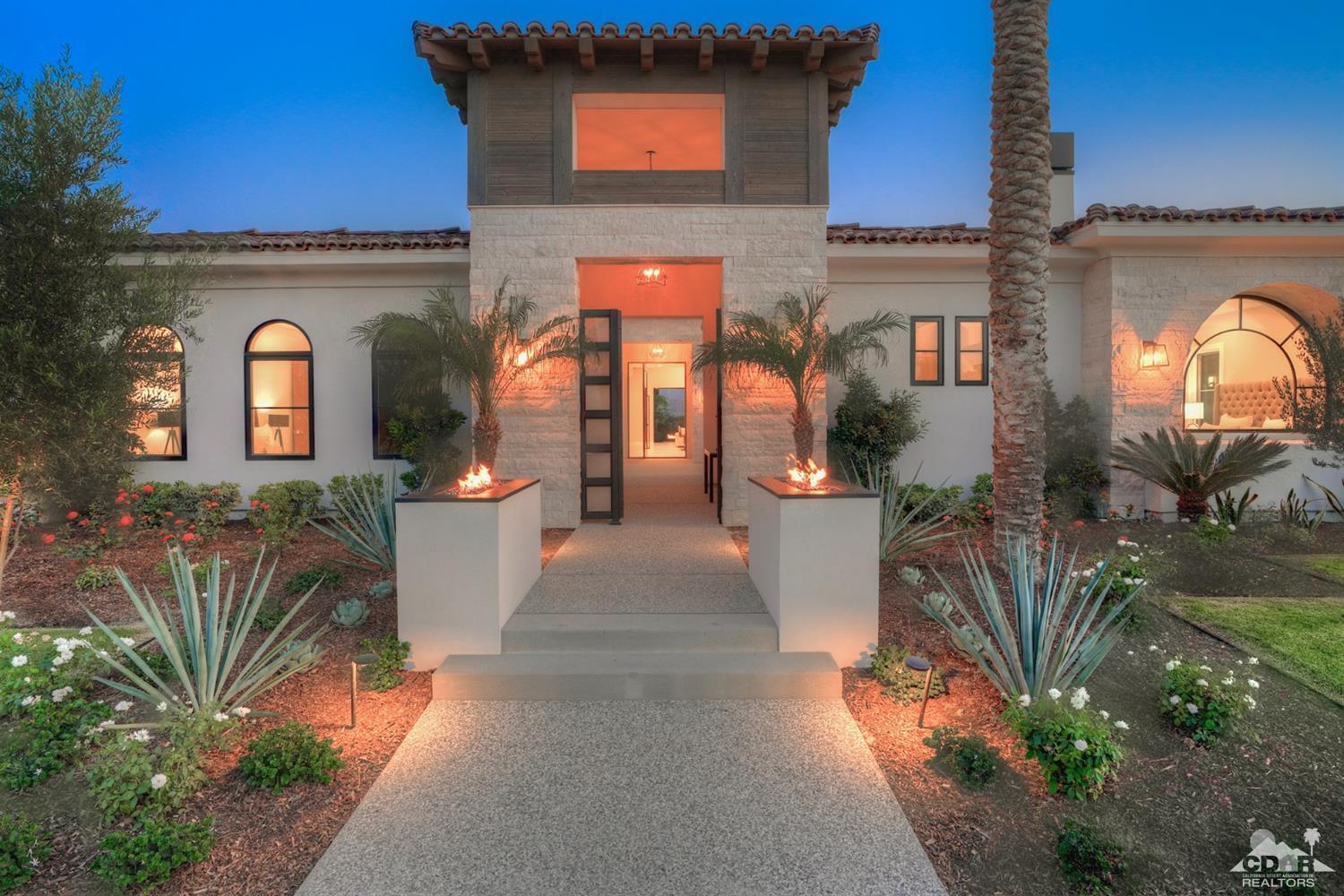43123 Via Siena, Indian Wells, CA 92210
Toscana Country Club (click for neighborhood info)
Sold
$4,200,000
Sold On 2019-03-22
Overview
MLS #
218017196DA
Listed on
2018-06-11
Status
Sold
Price
$4,750,000
Type
Residential Single-Family
Subtype
Single Family
Size of home
6,300 sq ft
Beds / Baths
5 / 6.00
Size of lot
19,602 sq ft
Neighborhood
Toscana Country Club
Location address
43123 Via Siena
Indian Wells 92210
Indian Wells 92210
Video
Description
Without question, the best new luxury custom home value in Toscana and the last opportunity to buy a new custom estate with southern views on coveted Via Siena! This glamorous new home features stunning California modern Mediterranean architecture framing in spectacular southern mountain and double fairway views. The epitome of gracious indoor-outdoor living, the home features a great room with 18' beamed ceilings, an impressive Spanish marble fireplace, 10' disappearing motorized pocket doors and a marble wet bar with a temperature controlled glassed-in wine room. The designer kitchen features walnut cabinetry with integrated Wolf/Subzero appliances, and a prep kitchen with a walk-in pantry. The luxurious master suite features a sitting area, fireplace, his & her dressing rooms and a spa styled marble bathroom with a designer tub and luxury steam shower. Smart home automation for lighting, audio, video, water & fire features. Designer furnished with custom Italian furniture.
General Information
Original List Price
$4,999,999
Price Per Sq/Ft
$754
Furnished
Yes
HOA Fee
$580.00
Land Type
Fee
Land Lease Expires
N/A
Association Amenities
Assoc Pet Rules, Banquet, Barbecue, Clubhouse, Controlled Access, Fire Pit, Fitness Center, Golf, Other, Paddle Tennis, Rec Multipurpose Rm, Sauna, Steam Room, Tennis Courts
Community Features
Golf Course within Development
Pool
Yes
Pool Description
Heated, In Ground, Private, Tile
Spa
Yes
Spa Description
Gunite, Heated with Gas, In Ground, Tile
Year Built
2018
Levels
One Level
View
Golf Course, Mountains
Interior Features
Bar, Beamed Ceiling(s), Built-Ins, Cathedral-Vaulted Ceilings, High Ceilings (9 Feet+), Home Automation System, Open Floor Plan, Pre-wired for high speed Data, Two Story Ceilings, Wet Bar
Flooring
Carpet, Marble, Stone Tile, Travertine, Wood
Appliances
Built-In BBQ, Convection Oven, Cooktop - Gas, Microwave, Oven-Electric, Range, Range Hood
Patio Features
Concrete Slab, Covered
Laundry
Room
Fireplace
Yes
Heating Type
Central, Natural Gas
Cooling Type
Central, Multi/Zone
Parking Spaces
4
Parking Type
Attached, Direct Entrance, Driveway, Garage Is Attached, Side By Side
Courtesy of:
/
The Agency
43123 Via Siena

