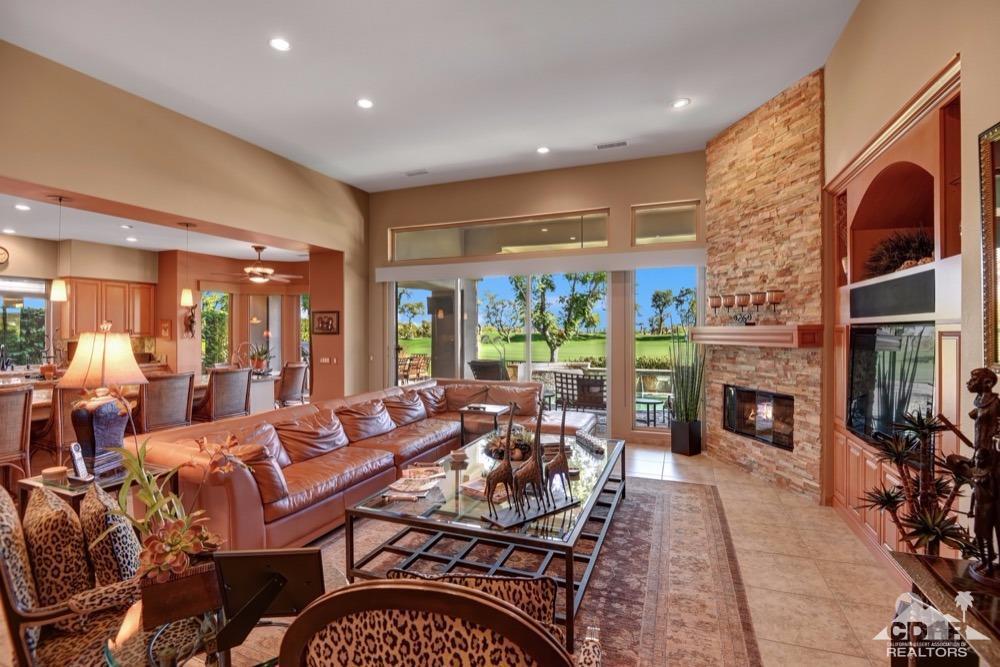364 Tomahawk Drive, Palm Desert, CA 92211
Indian Ridge Country Club (click for neighborhood info)
Sold
$980,000
Sold On 2018-01-26
Overview
MLS #
217022622DA
Listed on
2017-08-31
Status
Sold
Price
$1,025,000
Type
Residential Single-Family
Subtype
Single Family
Size of home
3,082 sq ft
Beds / Baths
3 / 4.00
Size of lot
8,276 sq ft
Neighborhood
Indian Ridge Country Club
Location address
364 Tomahawk Drive
Palm Desert 92211
Palm Desert 92211
Video
Description
Incredibly updated with a magnificent view, you will fall in love with all this Ocotillo 1 has to offer. No stone has been left unturned, from the moment you walk up the paved and newly landscaped courtyard, to the entertainers dream back patio with built-in barbecue and Pebble Tec salt water pool. This home is unique for its floor plan as the bar area has been transformed into a dining area, which creates a great ambiance for entertaining. The formal dining room has been converted to an office/den with pocket sliding doors which provides three guest bedrooms with their own private baths and an extra sleeping area in the office/den when more sleeping quarters are needed, Granite Counter tops and tile throughout. Stack stone fireplace and the ever popular great room floor plan. This is a must see home - highly upgraded with SOLAR, great views, great patio with pool and within walking distance to the clubhouse.
General Information
Original List Price
$1,049,000
Price Per Sq/Ft
$333
Furnished
Yes
HOA Fee
$485.00
Land Type
Fee
Land Lease Expires
N/A
Association Amenities
Assoc Pet Rules, Onsite Property Management
Community Features
Golf Course within Development
Pool
Yes
Pool Description
Community, Heated, In Ground, Private, Waterfall
Spa
No
Year Built
1998
Levels
Ground Level
View
Golf Course, Panoramic
Interior Features
Built-Ins, High Ceilings (9 Feet+), Open Floor Plan
Flooring
Carpet, Tile
Appliances
Built-In BBQ, Cooktop - Gas, Microwave, Oven-Electric, Range
Laundry
Room
Fireplace
Yes
Heating Type
Forced Air, Natural Gas
Cooling Type
Air Conditioning, Ceiling Fan, Central
Parking Spaces
3
Parking Type
Attached, Direct Entrance, Garage Is Attached, Golf Cart
Courtesy of:
Diane Williams /
Bennion Deville Homes
364 Tomahawk Drive

