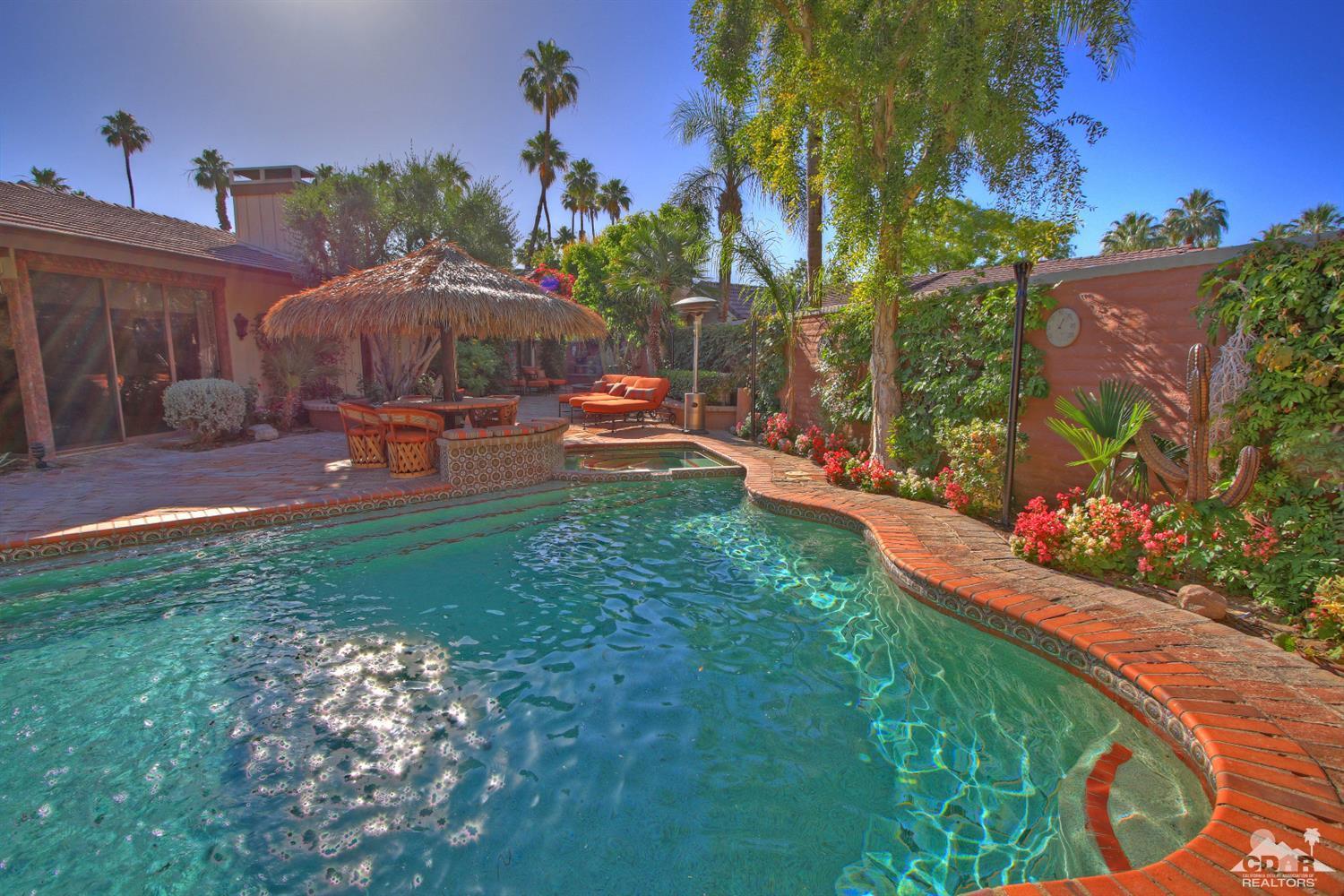38 Lost River Drive, Palm Desert, CA 92211
The Lakes Country Club (click for neighborhood info)
Sold
$720,000
Sold On 2018-06-04
Overview
MLS #
218014320DA
Listed on
2018-05-07
Status
Sold
Price
$799,000
Type
Residential Condo/Co-Op
Subtype
Condominium
Size of home
4,100 sq ft
Beds / Baths
3 / 4.00
Size of lot
3,186 sq ft
Neighborhood
The Lakes Country Club
Location address
38 Lost River Drive
Palm Desert 92211
Palm Desert 92211
Video
Description
This unique home is one of a kind..seller has joined two condos to make one large expansive home. The charming early California style sideyard has a large salt water pool with custom fountains, landscaping and misting system. The firepit and gas tiki torches will transport you to an island dream state. The interior is over 4100 sf with custom spanish tiles, step down bar, great room with dining and living areas combined. Custom lighting and sound system throughout. 2 fireplaces one in large master bedroom are custom built with stacked stone. Chefs dream kitchen with stainless steel appliances, and large gas cooktop, granite slab countertops. Open seating with bar and cozy 4 top for intimate dining. Enormous Master suite and bath offer remote controlled fireplace, fan and custom blinds. Spacious steam shower with his/her vanities, custom cabinetry and cozy dual jacuzzi tub. Wrap around patio offers spectacular Elevated East facing views of water, golf course and mountai
General Information
Original List Price
$799,000
Price Per Sq/Ft
$195
Furnished
Yes
HOA Fee
$1150.00
HOA Fee 2
$1150.00
Land Type
Fee
Land Lease Expires
N/A
Association Amenities
Assoc Maintains Landscape, Assoc Pet Rules, Banquet, Card Room, Clubhouse, Controlled Access, Fire Pit, Fitness Center, Golf, Greenbelt/Park, Guest Parking, Lake or Pond, Meeting Room, Onsite Property Management, Other Courts, Paddle Tennis, Picnic Area, Playground, Rec Multipurpose Rm, Sauna, Steam Room, Tennis Courts
Community Features
Golf Course within Development
Pool
Yes
Pool Description
Heated, In Ground, Private, Waterfall
Spa
Yes
Spa Description
Fenced, Heated with Gas, Hot Tub, In Ground, Private
Year Built
1983
Levels
One Level
View
Desert, Golf Course, Lake, Mountains, Panoramic, Pool
Interior Features
Bar, Built-Ins, High Ceilings (9 Feet+), Open Floor Plan, Pre-wired for surround sound, Pull Down Stairs to Attic, Recessed Lighting, Wet Bar
Flooring
Carpet
Appliances
Built-In BBQ, Cooktop - Gas, Microwave, Range, Range Hood
Patio Features
Rock/Stone
Laundry
Room
Fireplace
Yes
Heating Type
Central, Fireplace, Natural Gas
Cooling Type
Air Conditioning, Ceiling Fan, Central
Parking Spaces
3
Parking Type
Attached, Direct Entrance, Driveway, Garage Is Attached, Golf Cart, On street, Parking for Guests
Courtesy of:
Jennifer Carter /
Carter & Company
38 Lost River Drive

