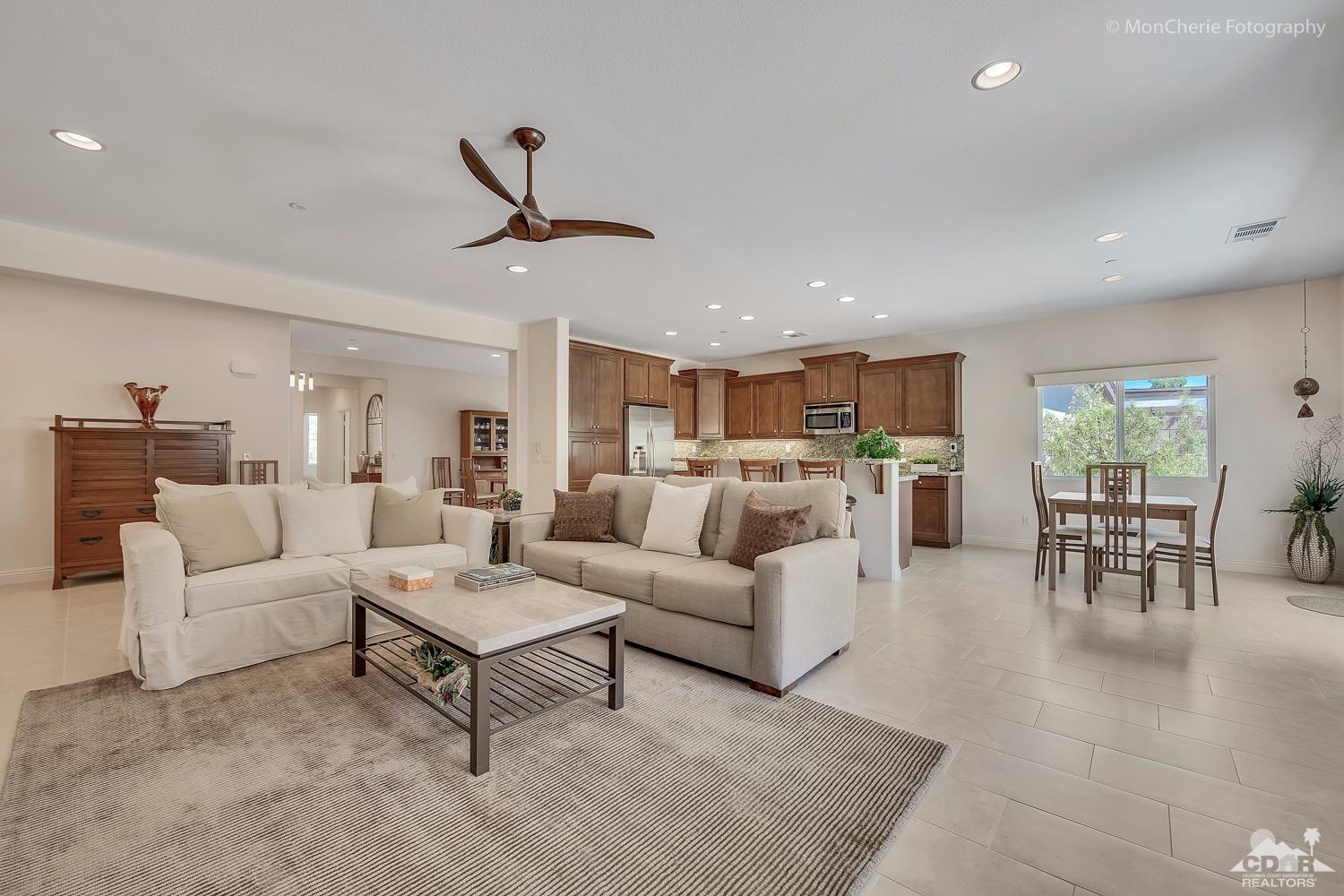73817 Van Gogh Drive Drive, Palm Desert, CA 92211
The Gallery (click for neighborhood info)
Sold
$453,000
Sold On 2017-12-11
Overview
MLS #
217021258DA
Listed on
2017-08-21
Status
Sold
Price
$459,900
Type
Residential Single-Family
Subtype
Single Family
Size of home
2,351 sq ft
Beds / Baths
3 / 3.00
Size of lot
10,454 sq ft
Neighborhood
The Gallery
Location address
73817 Van Gogh Drive Drive
Palm Desert 92211
Palm Desert 92211
Video
Description
Exquisite, designer refined 2014 home! This pristine 3 Bedroom, 2.5 Bath, open concept floor plan, is in the highly regarded gated community of The Gallery. The stunning stacked stone fireplace beckons you into your own desert paradise. Gorgeous 12x24 porcelain tile throughout the main living area, rich hardwood flooring in the bedrooms. Luxurious master bedroom with spa inspired bath and separation from the guest rooms. Features state of the art gourmet kitchen, stainless steel appliances, large island and granite slab counters with full back-splash. This lovely home also boasts an office/den, breakfast nook, formal dining room, 10 foot ceilings, plantations shutters, custom window shades, gorgeous ceiling fans, abundant recessed lighting, 2+ car epoxy floor garage. Professionally landscaped and dramatically lit, south facing backyard oasis on a large interior 10,454 SF Lot. Minutes from El Paseo, UCR, theaters ...
General Information
Original List Price
$459,900
Price Per Sq/Ft
$196
Furnished
No
HOA Fee
$148.00
Land Type
Fee
Land Lease Expires
N/A
Association Amenities
Assoc Pet Rules, Controlled Access
Pool
No
Spa
No
Year Built
2014
View
Mountains
Interior Features
Built-Ins, High Ceilings (9 Feet+), Open Floor Plan, Recessed Lighting
Flooring
Hardwood, Tile
Appliances
Cooktop - Gas, Microwave, Oven-Gas, Range Hood
Patio Features
Concrete Slab, Covered
Laundry
Room
Fireplace
Yes
Heating Type
Central, Electric
Cooling Type
Ceiling Fan, Central
Parking Spaces
4
Parking Type
Attached, Direct Entrance, Driveway, Garage Is Attached, Golf Cart
Disability Access
No Interior Steps
Courtesy of:
Cheryl Olivere /
Bennion Deville Homes
73817 Van Gogh Drive Drive

