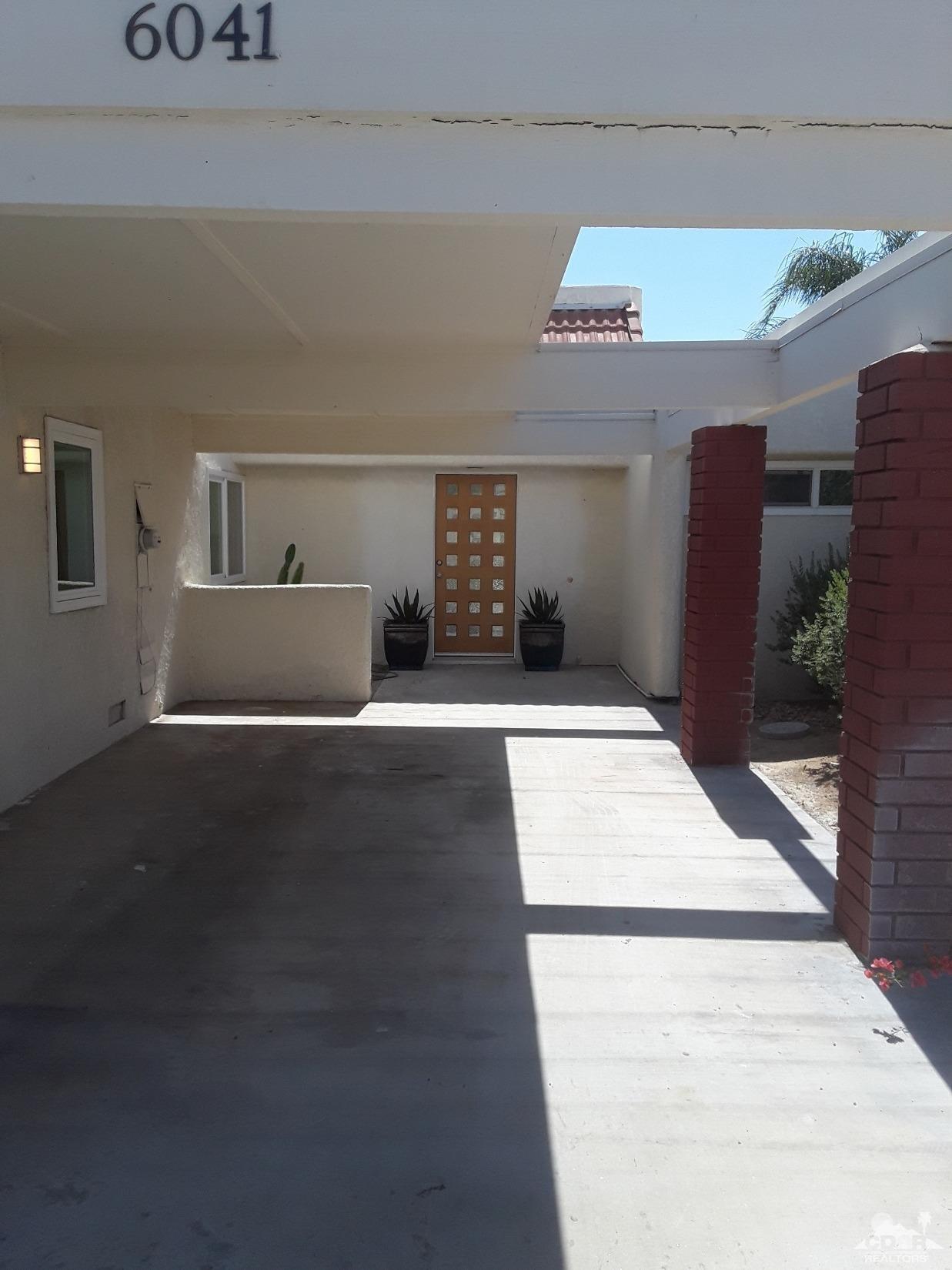6041 Hazeltine Plaza, Palm Springs, CA 92264
Fairways (click for neighborhood info)
Sold
$175,000
Sold On 2018-09-20
Overview
MLS #
218015206DA
Listed on
2018-06-11
Status
Sold
Price
$174,900
Type
Residential Condo/Co-Op
Subtype
Condominium
Size of home
1,120 sq ft
Beds / Baths
2 / 2.00
Size of lot
3,049 sq ft
Neighborhood
Fairways
Location address
6041 Hazeltine Plaza
Palm Springs 92264
Palm Springs 92264
Description
Everything is done for you in this large two bedroom one & a half bath home which includes a nicely intigrated second bedroom/office/family room or whatever you want it to be. This addition is grandfathered. New kitchen with center island, quartz counters, new appliances, glass backsplash, tile flooring. There is a breakfast counter open to the living room/ dining room complete with high ceilings, recessed lighting ceiling fan, beautiful undated firepl with porcelian & glass tile, hardwood flooring & more. Beautiful entry door opens to a formal entry looking out to the spacious patio. There is a half bath off the entry. Double doors open to the master suite with hardwood floors, ceiling fan and sliding barn door to the huge master bath. The master bath is completely remodeled with loads of new cabintry, recessed lighting, custom walkin shower with glass divider. Large walkin closet. There are new dual pane windows & sliders. Huge covered carport. Low HOA's with lots of reserves.
General Information
Original List Price
$164,900
Price Per Sq/Ft
$156
Furnished
No
HOA Fee
$410.00
Land Type
Lease
Land Lease Expires
N/A
Land Lease $/yr
$2,396
Association Amenities
Assoc Maintains Landscape, Assoc Pet Rules, Banquet, Barbecue, Card Room, Clubhouse, Fitness Center, Greenbelt/Park, Guest Parking, Hot Water, Meeting Room, Paddle Tennis, Rec Multipurpose Rm, Tennis Courts
Pool
Yes
Pool Description
Community, Gunite, Heated, In Ground
Spa
Yes
Spa Description
Community, Fenced, Gunite, Heated with Gas, In Ground
Year Built
1977
View
Peek-A-Boo
Interior Features
High Ceilings (9 Feet+), Laundry Closet Stacked, Open Floor Plan, Storage Space
Flooring
Ceramic Tile, Hardwood
Appliances
Microwave, Range Hood
Patio Features
Concrete Slab, Covered, Wrap Around Porch
Laundry
Laundry Area
Fireplace
Yes
Heating Type
Central, Forced Air, Natural Gas
Cooling Type
Air Conditioning, Ceiling Fan
Parking Spaces
2
Parking Type
Attached, Carport Attached, Driveway, Parking for Guests
Disability Access
Handicap Access, Roll-In Shower, Wheelchair Access, Wheelchair Adaptable
Courtesy of:
Gary Nicholson /
Rosenthal & Associates
6041 Hazeltine Plaza

