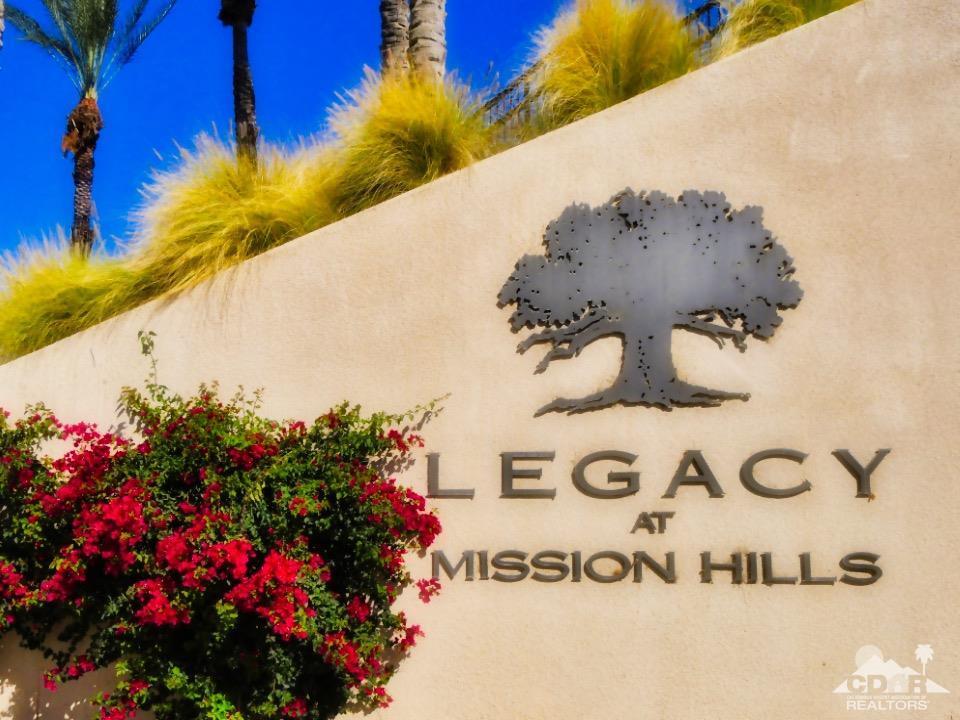108 Royal St Georges Way, Rancho Mirage, CA 92270
Mission Hills / Legacy Oakhurst (click for neighborhood info)
Sold
$1,077,500
Sold On 2017-11-30
Overview
MLS #
217015726DA
Listed on
2017-06-02
Status
Sold
Price
$1,149,000
Type
Residential
Subtype
Single Family Residence
Size of home
3,598 sq ft
Beds / Baths
4 / 5.00
Size of lot
15,682 sq ft
Neighborhood
Mission Hills / Legacy Oakhurst
Location address
108 Royal St Georges Way
Rancho Mirage 92270
Rancho Mirage 92270
Video
Description
Highly upgraded 4 BR 4.5 BH home on Cul de Sac overlooking 13th fairway of Pete Dye, with additional views of lake and Santa Rosa Mts. Enter property through wrought-iron gate on stone pathway into beautiful courtyard with water feature. Passing through double glass doors, senses alive with openness of floor plan...great room, sit down bar, fireplace, custom wall unit, view of pool, golf course & mountains. Gourmet kitchen with large granite island, granite counter tops & stainless appliances. Separate dining area adjoins both kitchen and great room featuring views at sunset. All bedrooms are ensuite with each bathroom featuring granite counters and bath. Porcelain tile floors and electricity is delivered by solar. Family favorite is pool area surrounded by covered patio with fireplace & adjacent cooking center, warmed in winter and cooled in summer with misters. Pool/spa with waterfalls and 8-foot metal sculpture swaying in wind completes this home paradise.
General Information
Original List Price
$1,149,000
Price Per Sq/Ft
$319
Furnished
No
HOA Fee
$600.00
Land Type
Fee
Land Lease Expires
N/A
Association Amenities
Assoc Maintains Landscape, Assoc Pet Rules, Banquet, Card Room, Clubhouse, Controlled Access, Fire Pit, Fitness Center, Greenbelt/Park, Guest Parking, Lake or Pond, Meeting Room, Onsite Property Management
Community Features
Community Mailbox, Golf Course within Development, Rv Access/Prkg
Pool
Yes
Pool Description
Gunite, Heated, In Ground, Private, Salt/Saline, Waterfall
Spa
Yes
Spa Description
Gunite, Heated with Gas, In Ground
Year Built
2004
Levels
One
View
Golf Course, Mountains
Interior Features
Built-Ins, High Ceilings (9 Feet+), Open Floor Plan, Wet Bar
Flooring
Tile
Appliances
Built-In BBQ, Convection Oven, Cooktop - Gas, Microwave, Oven-Electric, Range, Range Hood, Self Cleaning Oven
Patio Features
Covered
Laundry
Room
Fireplace
Yes
Heating Type
Forced Air, Zoned
Cooling Type
Air Conditioning, Ceiling Fan, Central, Electric, Multi/Zone
Parking Spaces
3
Parking Type
Attached, Driveway, Garage Is Attached, Parking for Guests
Courtesy of:
Gremillion/ Hrdlicka Group /
Windermere Homes & Estates
108 Royal St Georges Way

