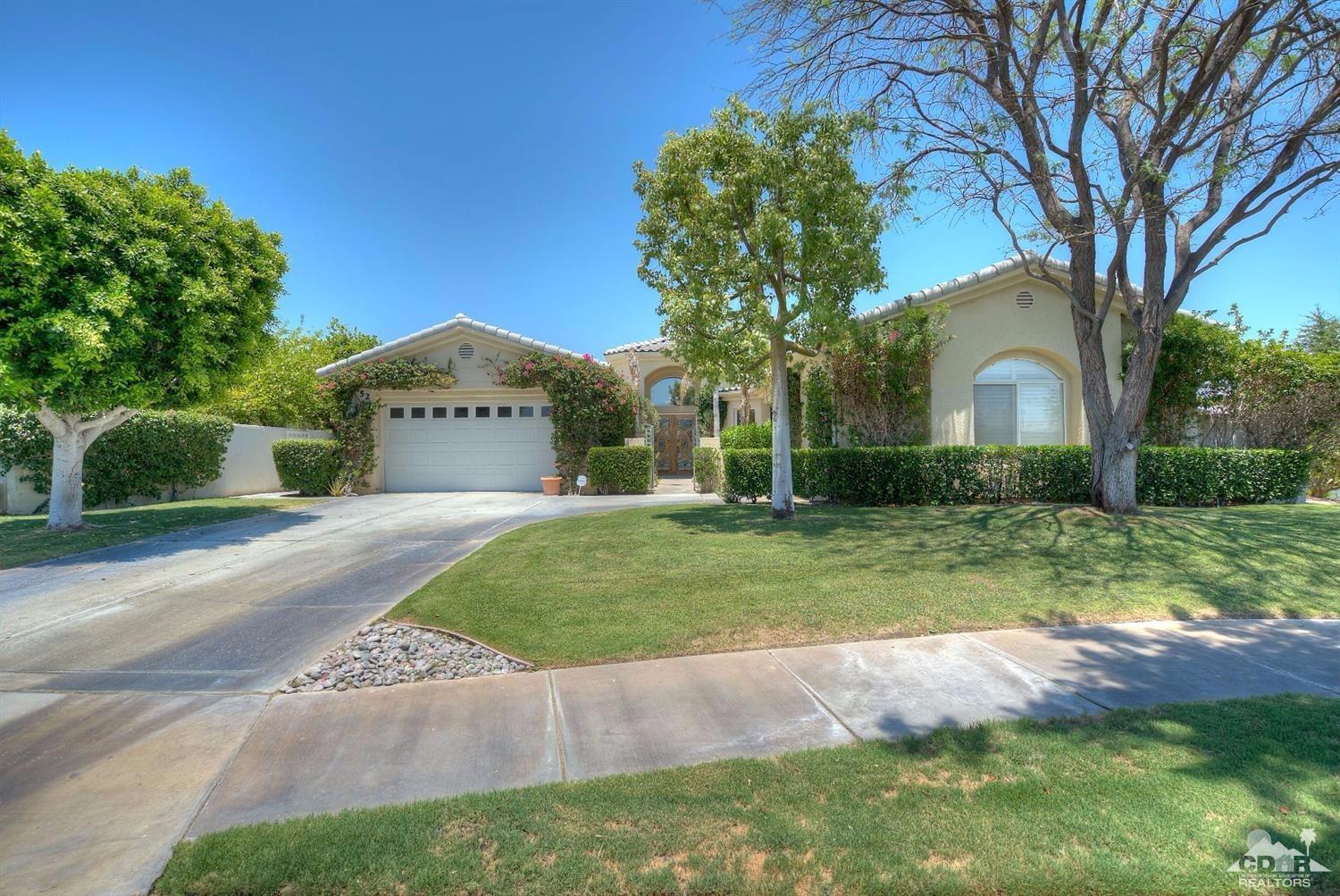52 Sherwood Road, Rancho Mirage, CA 92270
Victoria Falls (click for neighborhood info)
Sold
$535,000
Sold On 2017-09-14
Overview
MLS #
217017452DA
Listed on
2017-06-26
Status
Sold
Price
$599,000
Type
Residential
Subtype
Single Family Residence
Size of home
3,068 sq ft
Beds / Baths
4 / 3.00
Size of lot
13,939 sq ft
Neighborhood
Victoria Falls
Location address
52 Sherwood Road
Rancho Mirage 92270
Rancho Mirage 92270
Description
Situated in an ideal location in the heart of Rancho Mirage, this over 3000 SQ FT Duchess model estate is the perfect desert escape! The quaint neighborhood property is located on a quiet and private street just minutes away from excellent golf, shopping and the beauty of the desert landscape. The 4 bedroom, 3 bath house offers a wide open floorplan with a built-in wet bar in the living room making it perfect for entertaining. The space is welcoming with its high ceilings and indoor/outdoor flow. The kitchen boasts bright white cabinets and appliances, with granite counters and an eat at bar. The house offers all tile flooring, keeping it cool and clean. The large master suite looks out onto the lush backyard and pool, and offers a relaxing spa bath with a soaker tub, separate shower and his/her sinks. This single story home offers 3 garage parking spaces and a large corner lot. Make this charming property your vacation or full-time home in upscale Rancho Mirage.
General Information
School District
Desert Sands Unified
Original List Price
$599,000
Price Per Sq/Ft
$195
Furnished
No
HOA Fee
$307.00
Land Type
Fee
Land Lease Expires
N/A
Association Amenities
Tennis Courts
Community Features
Community Mailbox
Pool
Yes
Pool Description
Heated, In Ground, Private
Spa
Yes
Spa Description
In Ground, Private
Year Built
2000
Levels
Ground Level
Interior Features
Wet Bar
Flooring
Tile, Travertine
Appliances
Built-In BBQ, Cooktop - Gas, Oven-Gas, Range
Patio Features
Concrete Slab
Laundry
Room
Fireplace
Yes
Heating Type
Forced Air
Cooling Type
Air Conditioning, Ceiling Fan, Central
Parking Spaces
3
Parking Type
Attached, Driveway, Garage Is Attached
Courtesy of:
Sean Stanfield /
Desert Sotheby's International Realty
52 Sherwood Road

