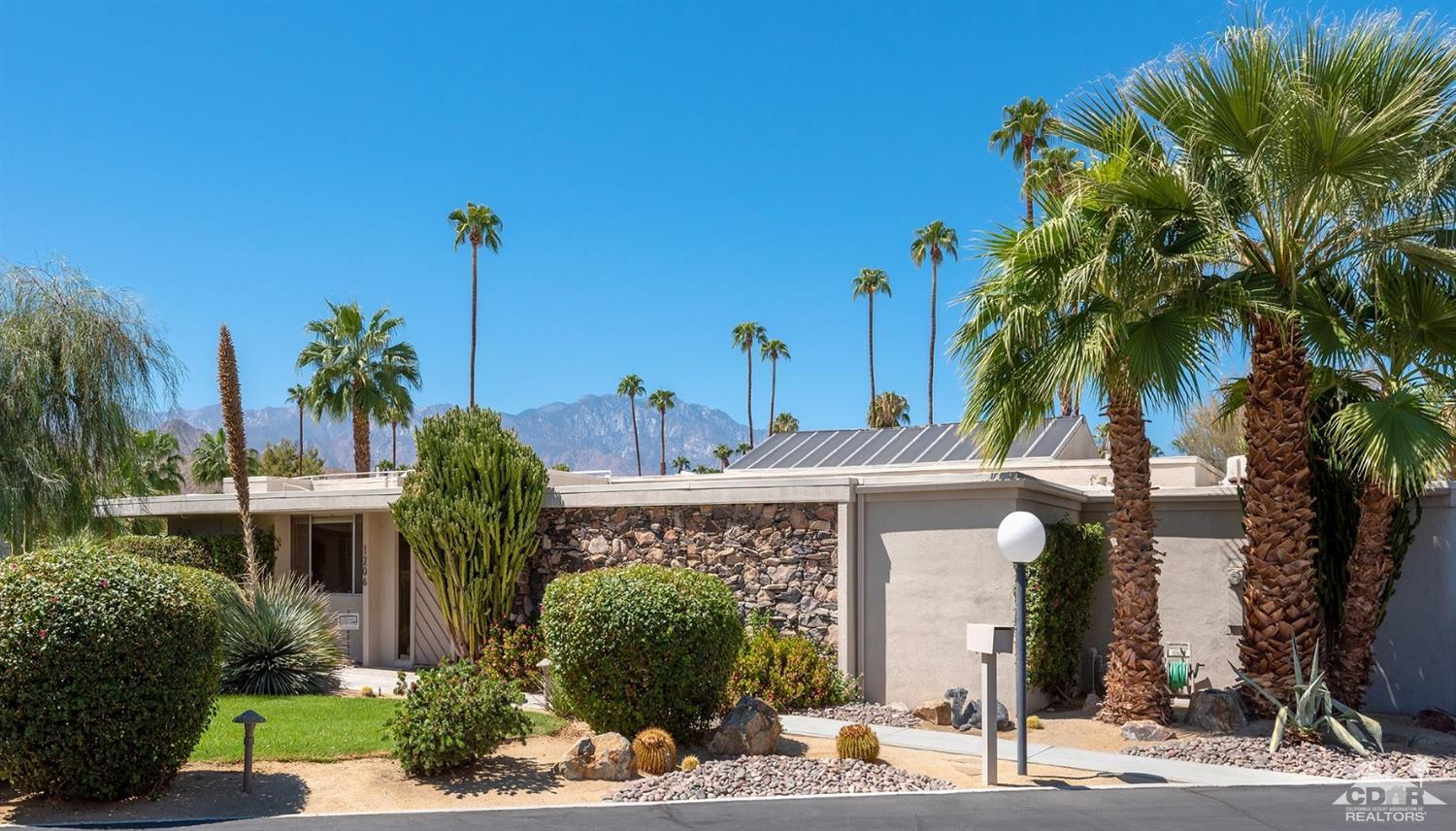1206 Tamarisk West Street, Rancho Mirage, CA 92270
Tamarisk West (click for neighborhood info)
Sold
$440,000
Sold On 2019-03-05
Overview
MLS #
218029562DA
Listed on
2018-10-21
Status
Sold
Price
$449,900
Type
Residential Condo/Co-Op
Subtype
Condominium
Size of home
3,600 sq ft
Beds / Baths
3 / 3.00
Size of lot
4,792 sq ft
Neighborhood
Tamarisk West
Location address
1206 Tamarisk West Street
Rancho Mirage 92270
Rancho Mirage 92270
Description
Home to be on Feb.'19 Modernism Week tour! Rare opportunity to buy spectacular Arthur Elrod decorated home almost wholly preserved. Elrod's signature angles, diamonds, diagonals, bright colors play out in the custom furniture, carpet, fabric, built-ins, tiles and wall articulation. With so many unique features, this home has the WOW! Exotic bubbling water feature overhung by a fireplace in the 600 sq. ft vaulted atrium just made for entertaining. Stunning parquet herringbone tile floors throughout. Priceless view of the mountains. The huge master bedroom is flanked by 2 dressing rooms and 2 full baths-incl bidet! Closet space galore. The 3rd bedroom, now a den, can be converted back. Granite counters in updated kitchen and wet bar. Roof newly re-surfaced & hot water heater brand new. Community pool & spa are steps off the west facing patio. Tranquil, friendly 12- unit community. Platner chairs, Edw. Fields carpet, Brown Jordan patio & Elrod furniture included!
General Information
School District
Palm Springs Unified
Original List Price
$449,900
Price Per Sq/Ft
$125
Furnished
Yes
HOA Fee
$750.00
Land Type
Fee
Land Lease Expires
N/A
Association Amenities
Assoc Maintains Landscape, Assoc Pet Rules, Guest Parking
Pool
Yes
Pool Description
Community, Heated, In Ground, Safety Fence
Spa
Yes
Spa Description
Community, Heated with Gas, In Ground
Year Built
1969
Levels
One Level
View
Mountains, Panoramic, Pool
Interior Features
Built-Ins, High Ceilings (9 Feet+), Open Floor Plan, Recessed Lighting, Wet Bar
Flooring
Carpet, Stone Tile
Appliances
Cooktop - Gas, Microwave, Oven-Electric, Range, Range Hood
Laundry
In Closet
Fireplace
Yes
Heating Type
Electric, Forced Air
Cooling Type
Ceiling Fan, Electric, Multi/Zone
Parking Spaces
2
Parking Type
Attached, Driveway, Garage Is Attached, On street, Parking for Guests
Disability Access
Grab Bars In Bathroom(s), No Interior Steps
Management Name
The Gaffney Group - Bobby Gaffney
Management Phone
(760) 327-0301
Courtesy of:
Jan Weinstein /
Bennion Deville Homes
1206 Tamarisk West Street

