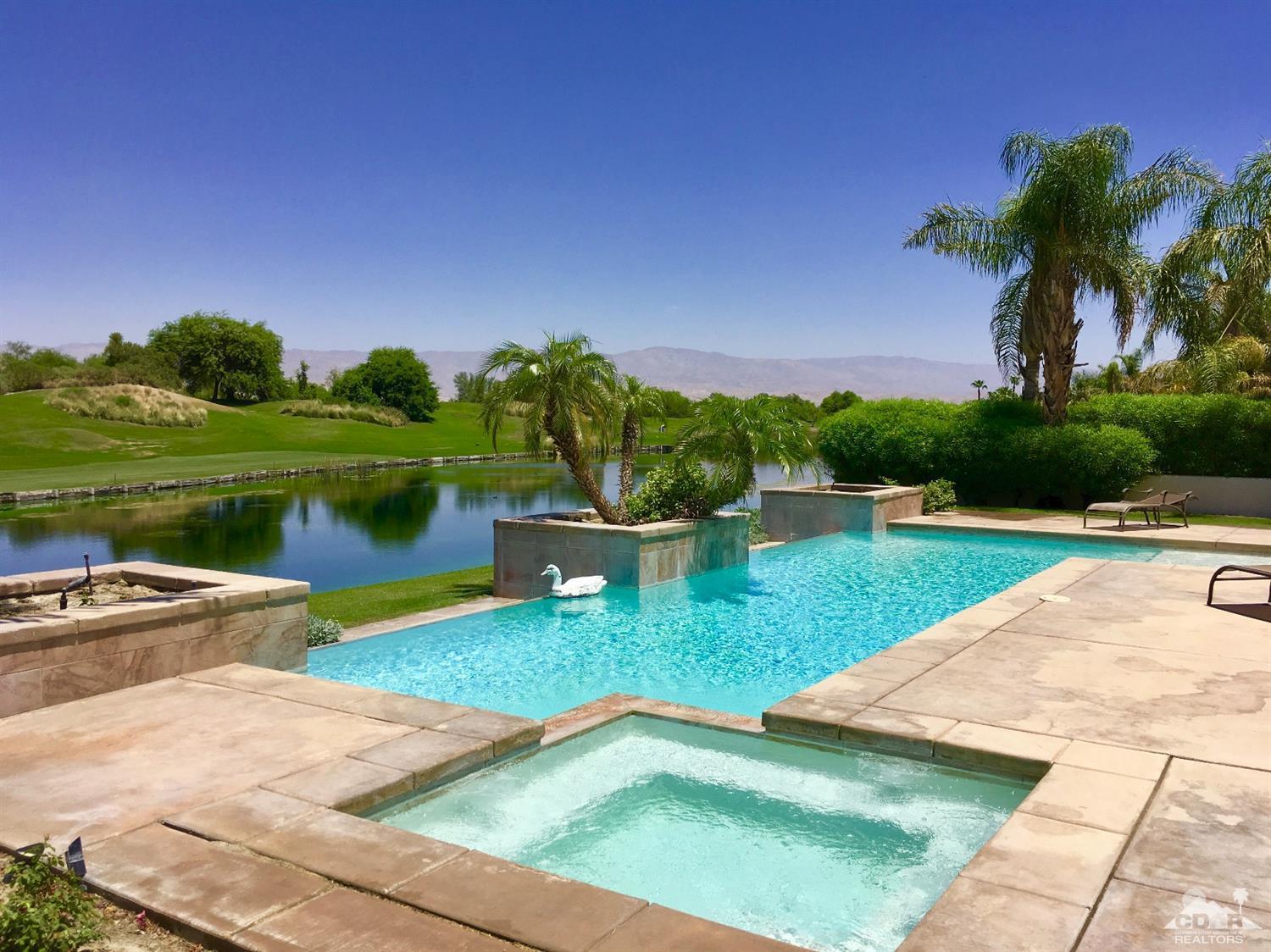362 Loch Lomond Road, Rancho Mirage, CA 92270
Mission Hills / Legacy Oakhurst (click for neighborhood info)
Sold
$840,000
Sold On 2018-03-13
Overview
MLS #
217020316DA
Listed on
2017-07-26
Status
Sold
Price
$865,000
Type
Residential
Subtype
Single Family Residence
Size of home
3,524 sq ft
Beds / Baths
4 / 5.00
Size of lot
15,682 sq ft
Neighborhood
Mission Hills / Legacy Oakhurst
Location address
362 Loch Lomond Road
Rancho Mirage 92270
Rancho Mirage 92270
Description
Amazing opportunity with Captivating Views located on the third hole of the famed Pete Dye Challenger course. Experience the finest Mission Hills has to offer in this 4 bedroom, 5 bath, 3524 Sq.Ft. home. Large formal living and dining rooms. Expansive family room with floor to ceiling wall units. Eat in kitchen with additional center Island seating and salad sink. All counters are granite with upgraded stainless steel appliances....Wet bar with refrigerator and butler's pantry. All bedrooms are en suite with walk in closets....Large, Beautiful Custom Fireplace in living room. The rear yards are amazing for entertaining...Large custom infinity pool with spa, tanning shelve, and plenty of room to swim. Built in BBQ and seating area.....all of this overlooking the Lake and golf course....this is a true MUST SEE!
General Information
Original List Price
$865,000
Price Per Sq/Ft
$245
Furnished
No
HOA Fee
$599.00
Land Type
Fee
Land Lease Expires
N/A
Association Amenities
Assoc Maintains Landscape, Banquet, Fitness Center, Guest Parking
Community Features
Golf Course within Development
Pool
Yes
Pool Description
Heated, In Ground, Private, Salt/Saline
Spa
Yes
Spa Description
Heated, Heated with Gas, In Ground
Year Built
2002
Levels
One
View
Golf Course, Lake, Panoramic, Water
Interior Features
Bar, Beamed Ceiling(s), High Ceilings (9 Feet+), Wet Bar
Flooring
Carpet, Tile
Appliances
Built-In BBQ, Cooktop - Gas, Microwave, Oven-Gas, Range
Patio Features
Concrete Slab, Covered
Laundry
Room
Fireplace
Yes
Heating Type
Forced Air, Natural Gas
Cooling Type
Air Conditioning, Ceiling Fan, Central
Parking Spaces
3
Parking Type
Attached, Garage Is Attached
Courtesy of:
Sue Derr /
Bennion Deville Homes
362 Loch Lomond Road

