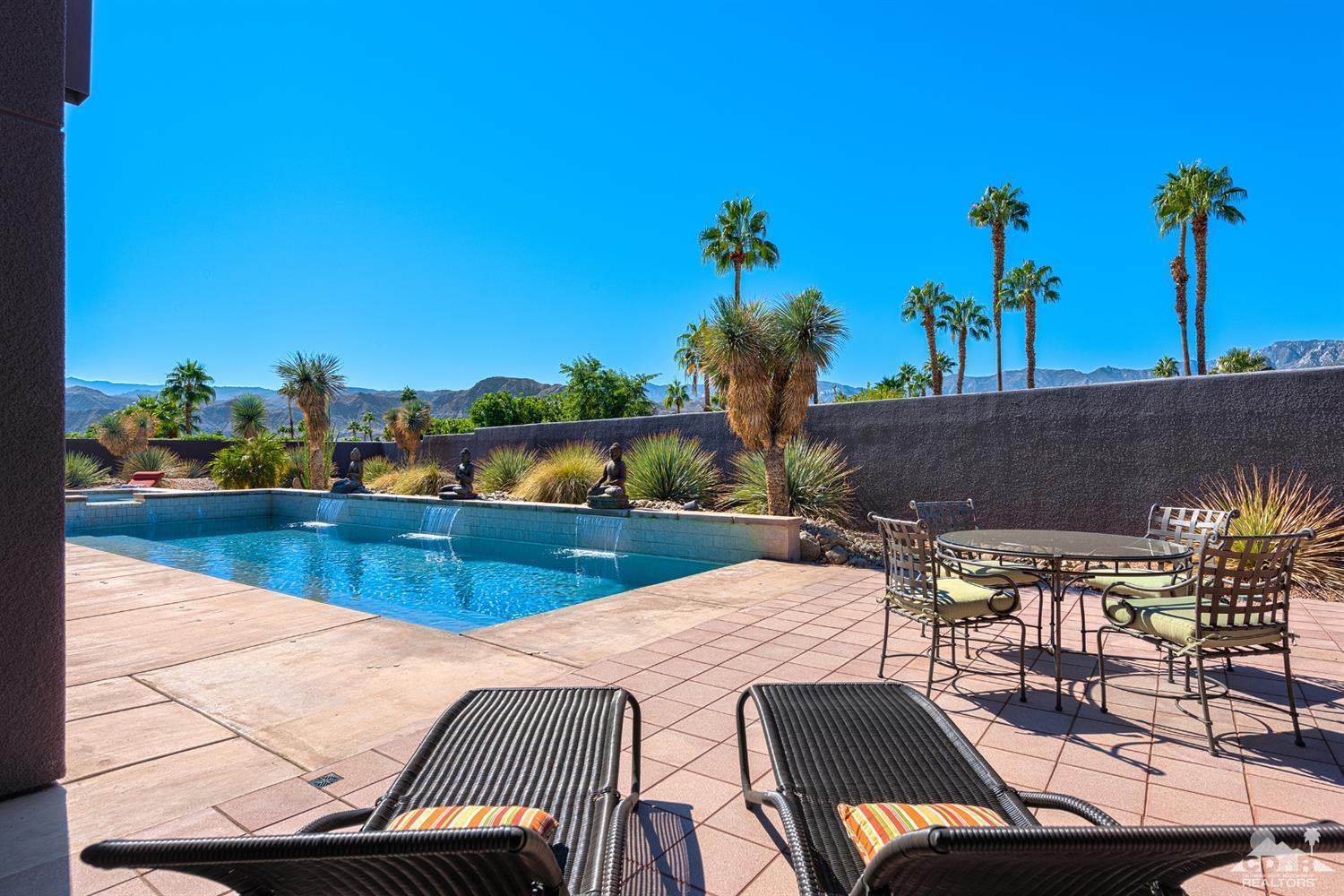18 Summer Sky Circle, Rancho Mirage, CA 92270
Sterling Estates (click for neighborhood info)
Sold
$1,640,000
Sold On 2018-06-28
Overview
MLS #
217030582DA
Listed on
2017-11-10
Status
Sold
Price
$1,699,000
Type
Residential Single-Family
Subtype
Single Family
Size of home
4,650 sq ft
Beds / Baths
5 / 6.00
Size of lot
24,829 sq ft
Neighborhood
Sterling Estates
Location address
18 Summer Sky Circle
Rancho Mirage 92270
Rancho Mirage 92270
Video
Description
Major Price Reduction! Incredible Buy! Ready to sell! Gorgeous, contemporary home offers indoor/outdoor, resort style living! The main home features 3bd/4baths, PLUS an amazing 2bd/2ba detached guest house! The main home features an open floor plan, travertine floors, a Chef's kitchen with upgraded Wolfe appliances, high ceilings, multiple entertaining areas, w/ walls of glass & electronic shades throughout! Great separation of bedrooms! Detached guest house of 1,100 sq ft., featuring 2bd/2 baths, a living room & kitchenette! In addition a 250 sq foot office and full outdoor kitchen was added to the main home. A unique private security gate opens to an impressive front entry with over sized courtyard and a large three car garage for car lovers! Large pool/spa area with outdoor kitchen & BBQ for entertaining. Located in the heart of Rancho Mirage, minutes away from the action in Palm Springs & shopping and dining on El Pase
General Information
Original List Price
$1,975,000
Price Per Sq/Ft
$365
Furnished
No
HOA Fee
$265.00
Land Type
Fee
Land Lease Expires
N/A
Association Amenities
Controlled Access, Other
Pool
Yes
Pool Description
Heated, In Ground, Private, Waterfall
Spa
Yes
Spa Description
In Ground, Private
Year Built
2004
Levels
One Level
View
Mountains, Panoramic, Pool
Interior Features
High Ceilings (9 Feet+), Open Floor Plan, Recessed Lighting
Flooring
Carpet, Travertine
Appliances
Built-In BBQ, Cooktop - Gas, Oven-Electric, Range
Patio Features
Concrete Slab
Laundry
Room
Fireplace
Yes
Heating Type
Central
Cooling Type
Air Conditioning, Central
Parking Spaces
6
Parking Type
Attached, Direct Entrance, Driveway, Garage Is Attached, Oversized
Courtesy of:
Corinne Zajac /
Bennion Deville Homes
18 Summer Sky Circle

