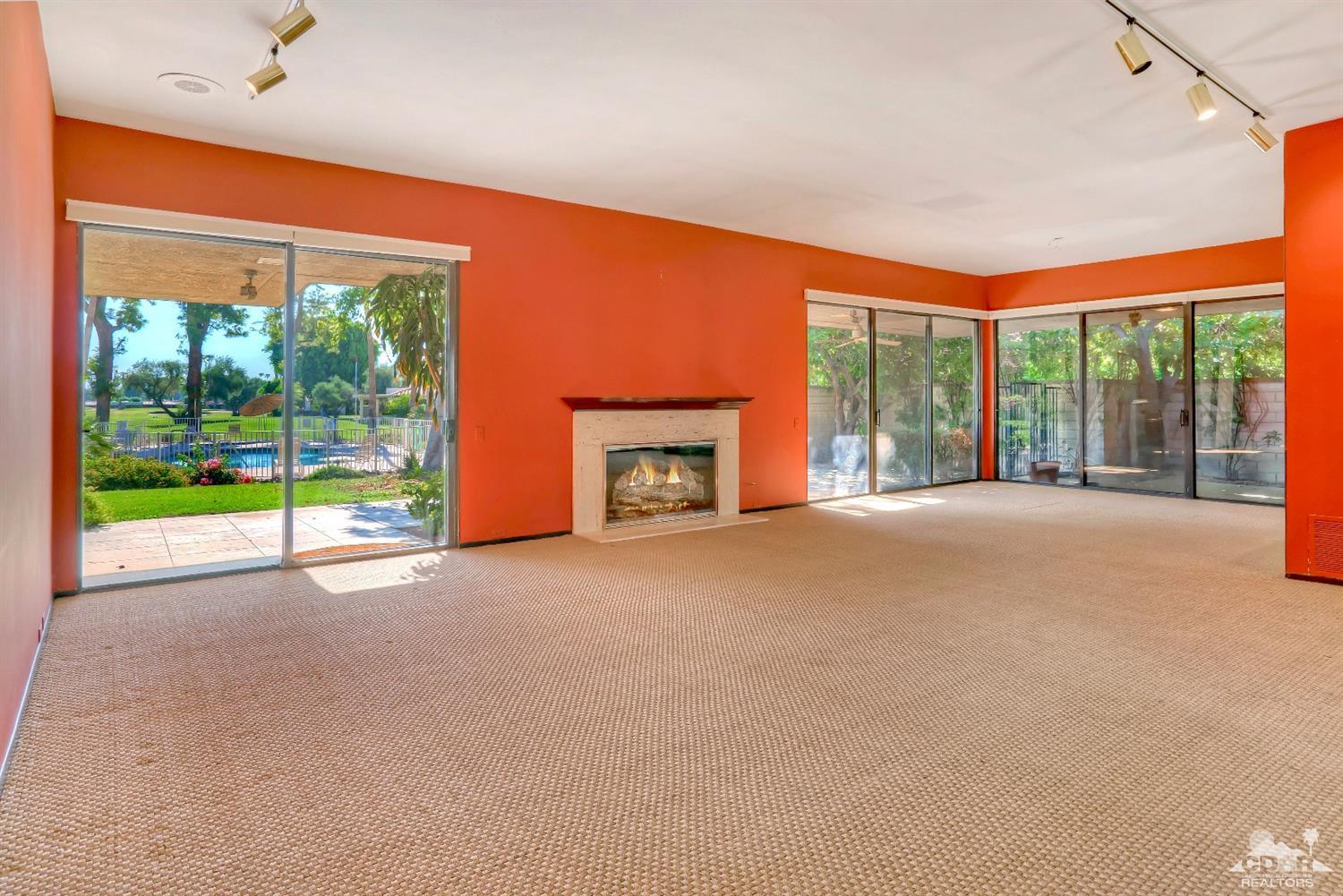27 Princeton Drive, Rancho Mirage, CA 92270
The Springs Country Club (click for neighborhood info)
Sold
$397,000
Sold On 2018-01-12
Overview
MLS #
217022030DA
Listed on
2017-08-15
Status
Sold
Price
$430,000
Type
Residential Single-Family
Subtype
Single Family
Size of home
2,908 sq ft
Beds / Baths
3 / 3.00
Size of lot
4,356 sq ft
Neighborhood
The Springs Country Club
Location address
27 Princeton Drive
Rancho Mirage 92270
Rancho Mirage 92270
Description
This Doral plan in The Springs Country Club offers a creative canvas in which to enjoy the true desert lifestyle. The three bedroom, three bathroom residence has incredible views down the 5th fairway and features relaxing patios overlooking the sparkling pool and spa just steps away. An entertainer's delight, the great room with full bar, dining area, travertine fireplace and sliders convey a bright airy feel. The kitchen has breakfast bar, pantry, and generous cabinetry. A laundry room, two car garage and golf cart space, private courtyard and patio gardens, multiple skylights, walk-in closets, and sound wiring complete this gem. HOA fees include exterior painting, earthquake insurance, roof and landscape maintenance, 24-hour guard gate, state of the art fitness center and social membership to The Springs CC with 10 rounds of golf per year, 11 tennis courts and 46 Community pools/spas. Prime location near Eisenhower Hospital, The River, casinos, freeway, shopping, dining and movies.
General Information
School District
Palm Springs Unified
Original List Price
$430,000
Price Per Sq/Ft
$148
Furnished
No
HOA Fee
$950.00
Land Type
Fee
Land Lease Expires
N/A
Association Amenities
Assoc Maintains Landscape, Assoc Pet Rules, Banquet, Clubhouse, Fitness Center, Golf, Greenbelt/Park, Guest Parking, Onsite Property Management, Tennis Courts
Community Features
Golf Course within Development
Pool
Yes
Pool Description
Community, Gunite, Heated, In Ground, Safety Fence
Spa
Yes
Spa Description
Community, Gunite, Heated with Gas, In Ground
Year Built
1980
Levels
One Level
View
Golf Course, Mountains, Panoramic, Pool
Interior Features
Built-Ins, Open Floor Plan, Recessed Lighting, Wet Bar
Flooring
Mixed
Appliances
Cooktop - Gas, Microwave, Oven-Electric, Range, Range Hood
Patio Features
Concrete Slab
Laundry
Room
Fireplace
Yes
Heating Type
Central, Forced Air, Natural Gas, Zoned
Cooling Type
Air Conditioning, Ceiling Fan, Central, Dual, Electric
Parking Spaces
4
Parking Type
Attached, Driveway, Garage Is Attached, Golf Cart, Parking for Guests, Side By Side
Courtesy of:
Gregg Fletcher /
The Agency
27 Princeton Drive

