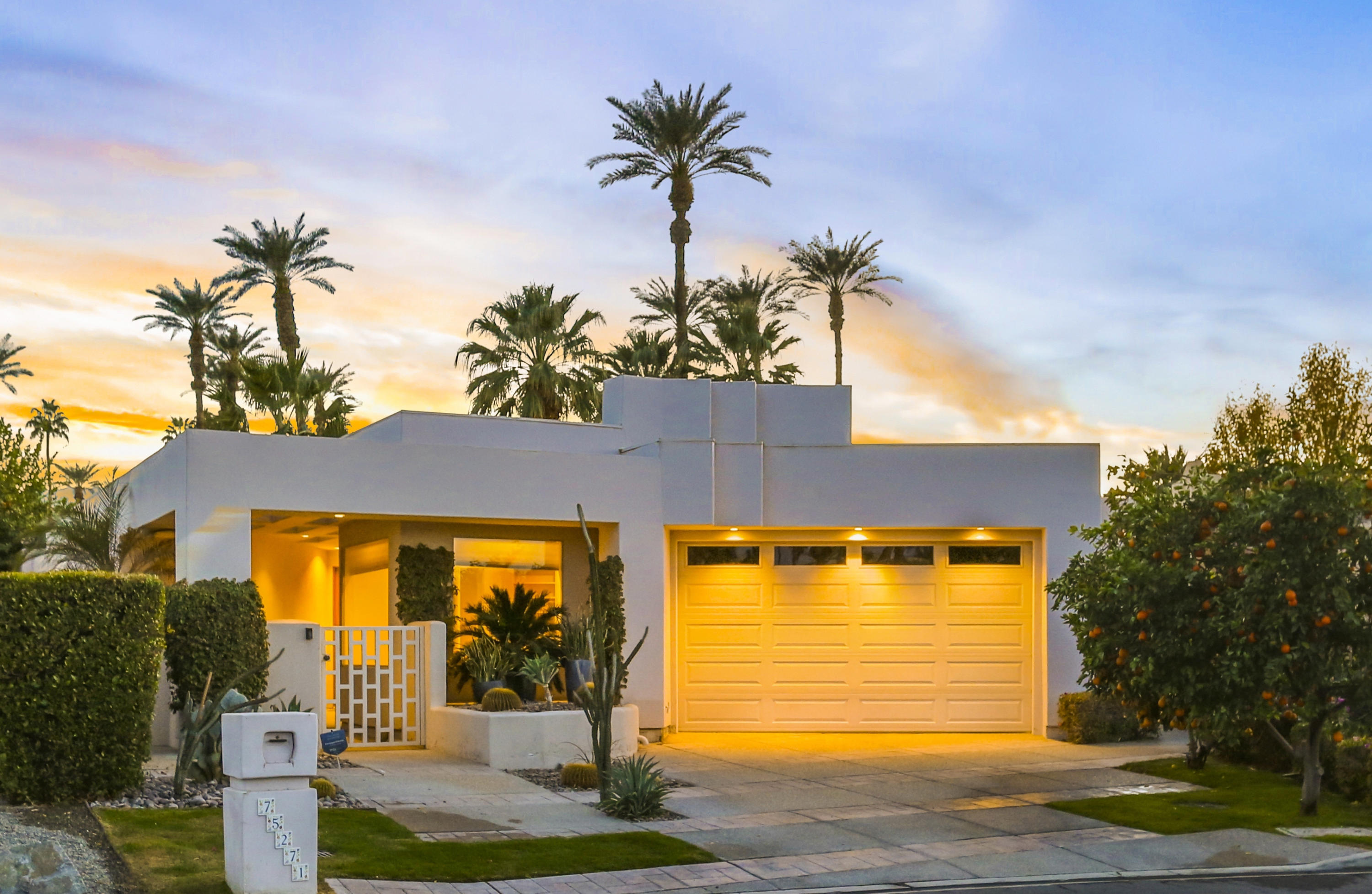75271 Stardust Lane, Indian Wells, CA 92210
Not Applicable (click for neighborhood info)
Sold
$859,900
Sold On 2021-03-08
Overview
MLS #
219055386PS
Listed on
2021-01-08
Status
Sold
Price
$859,900
Type
Residential Single-Family
Subtype
Single Family
Size of home
3,482 sq ft
Beds / Baths
4 / 3.00
Size of lot
8,712 sq ft
Neighborhood
Not Applicable
Location address
75271 Stardust Lane
Indian Wells 92210
Indian Wells 92210
Video
Description
Stunning custom architectural beauty in a quiet area of one of the most sought-after neighborhoods in Indian Wells. Nearly 3,500 square foot home, with 4 bedrooms + den/office and 3 baths. You enter the expansive living room with soaring high ceilings which opens to the wet bar, and beyond is the kitchen and dining room. Kitchen features stainless steel appliances, granite countertops and views overlooking the pool/backyard, and a large breakfast bar. The living room features a multi-slide pocket door system to the pool patio, providing an indoor/outdoor experience, and a fully equipped wet bar near the kitchen. Enjoy cocktails by your lap pool and spa, with a southwest facing view of the mountains from the beautifully landscaped backyard. Master bedroom suite includes a fireplace, a huge walk-in closet, French doors to a secluded patio area, and an amazing bathroom with walk-in shower and separate soaking tub, also with views to the backyard and pool.Guest bedrooms are carpeted, have high ceilings, and share a tiled bathroom with updated shower and granite countertops. The office, located next to a full bathroom, has built-ins and a sitting area, but could easily be converted to a 4th bedroom. This home also includes a full laundry room with lots of storage, and a 2-car garage. This is a totally unique property which needs to be seen to be b
General Information
Original List Price
$859,900
Price Per Sq/Ft
$247
Furnished
Yes
Land Type
Fee
Land Lease Expires
N/A
Pool
Yes
Pool Description
Heated, In Ground, Private
Spa
Yes
Spa Description
Heated, In Ground, Private
Year Built
2001
Levels
Ground Level
View
Mountains, Peek-A-Boo, Pool
Interior Features
High Ceilings (9 Feet+), Open Floor Plan, Sunken Living Room, Wet Bar
Flooring
Carpet, Tile
Appliances
Cooktop - Gas, Microwave, Oven-Electric, Range
Laundry
Laundry Area, Room
Fireplace
Yes
Heating Type
Central, Forced Air
Cooling Type
Ceiling Fan, Central
Parking Spaces
2
Parking Type
Attached, Door Opener, Garage Is Attached
Courtesy of:
Darren Shay /
Coldwell Banker Realty
75271 Stardust Lane

