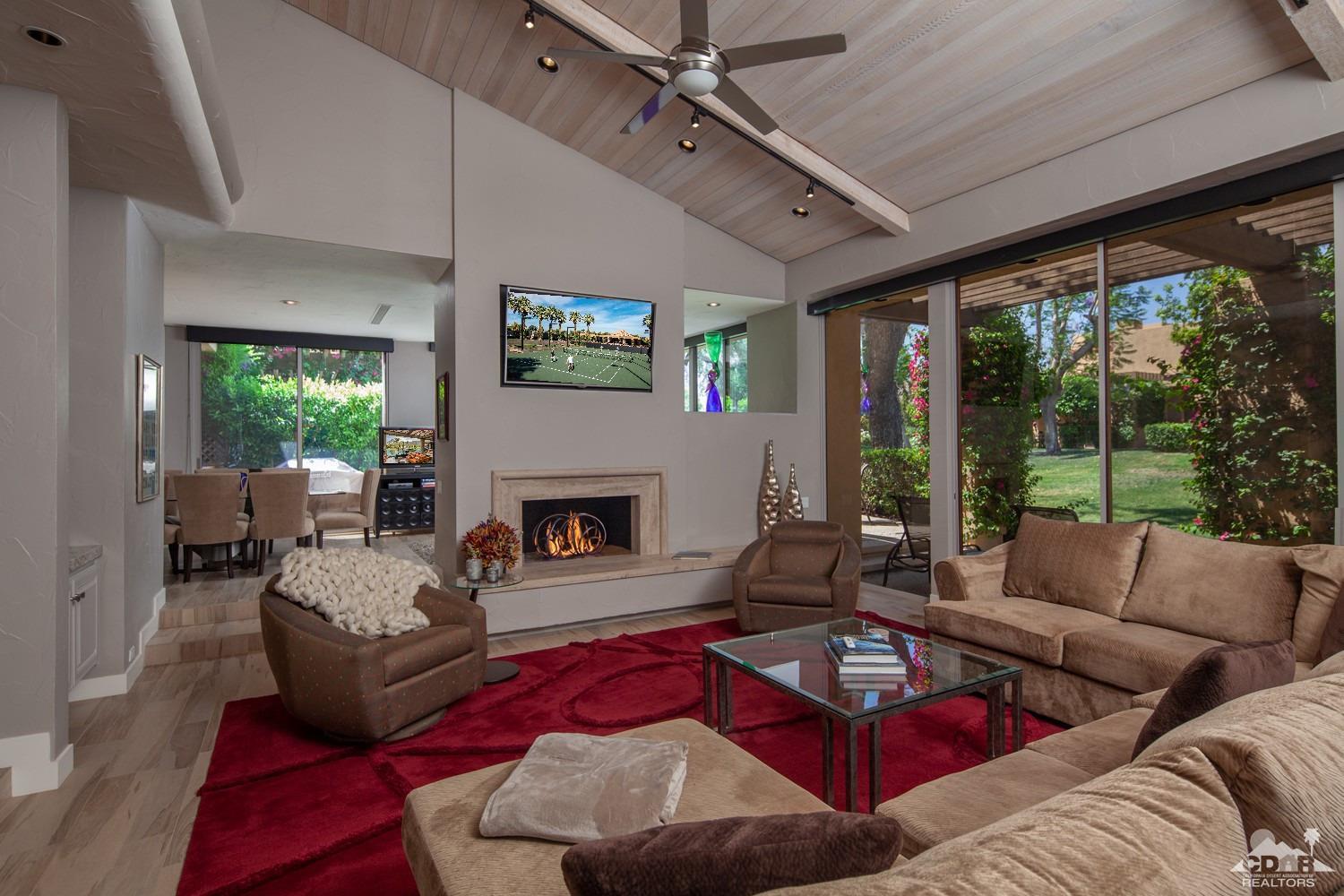75181 Kavenish Way, Indian Wells, CA 92210
Vintage Country Club (click for neighborhood info)
Sold
$725,000
Sold On 2019-07-02
Overview
MLS #
219014165DA
Listed on
2019-05-15
Status
Sold
Price
$795,000
Type
Residential Condo/Co-Op
Subtype
Condominium
Size of home
2,534 sq ft
Beds / Baths
2 / 3.00
Size of lot
6,098 sq ft
Neighborhood
Vintage Country Club
Location address
75181 Kavenish Way
Indian Wells 92210
Indian Wells 92210
Description
A lush and charming courtyard greets you and your guests as you approach the privacy gate of this lovely B' Plan Cottage. Recently upgraded to present the buyer a move-in ready home within The Club with welcoming views of fairway and mountains to the south. Cottage is being sold on a furnished basis. The floor plan includes a spacious master suite with remodeled bath, built-in desk and shutter window coverings and a comfortable guest suite with remodeled bath. The powder room is located near the entry. The kitchen with breakfast seating and center island is light and bright and looks out to the dining area and extended family room. Wonderful plank flooring, motorized shades and granite counters. A perfect quiet get-away that offers country club living at its finest.
General Information
Original List Price
$795,000
Price Per Sq/Ft
$314
Furnished
Yes
HOA Fee
$610.00
HOA Fee 2
$1250.00
Land Type
Fee
Land Lease Expires
N/A
Association Amenities
Assoc Maintains Landscape, Barbecue, Guest Parking, Lake or Pond, Onsite Property Management, Other, Playground
Community Features
Community Mailbox, Golf Course within Development
Pool
Yes
Pool Description
Community, Heated, In Ground
Spa
Yes
Spa Description
Community, In Ground
Year Built
1981
Levels
One Level
View
Golf Course, Mountains
Interior Features
High Ceilings (9 Feet+), Recessed Lighting
Flooring
Carpet, Wood
Appliances
Cooktop - Electric, Oven-Gas
Patio Features
Awning
Laundry
Room
Fireplace
Yes
Heating Type
Forced Air, Natural Gas
Cooling Type
Air Conditioning, Central
Parking Spaces
3
Parking Type
Detached, Garage Is Detached, Golf Cart, On street, Parking for Guests
Courtesy of:
Vintage Club Sales - Healy Group /
Vintage Club Sales
75181 Kavenish Way

