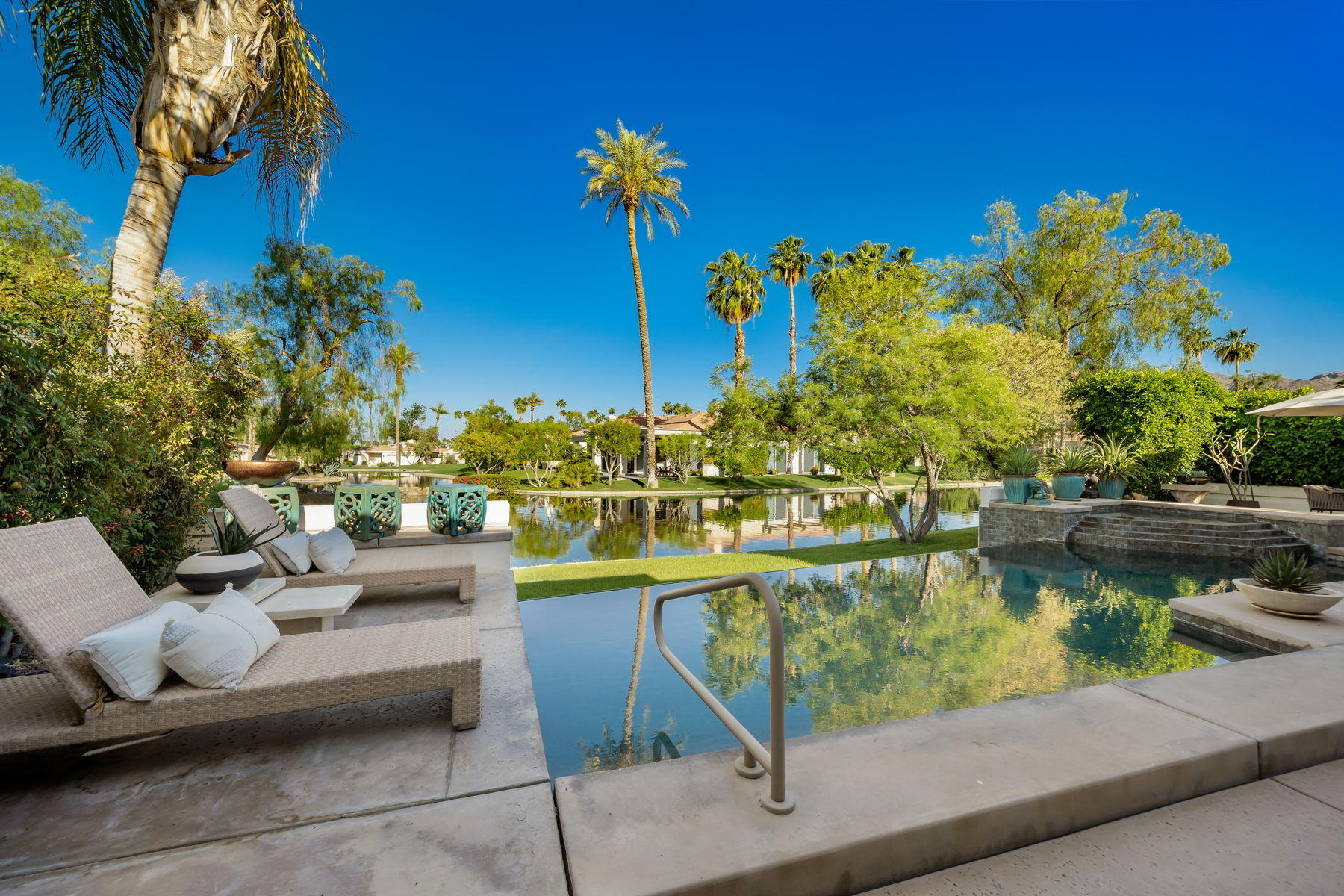44820 Lakeside Drive, Indian Wells, CA 92210
Desert Horizons Country Club (click for neighborhood info)
Sold
$750,000
Sold On 2020-06-05
Overview
MLS #
219042505DA
Listed on
2020-05-04
Status
Sold
Price
$785,000
Type
Residential Single-Family
Subtype
Single Family
Size of home
2,871 sq ft
Beds / Baths
3 / 4.00
Size of lot
9,148 sq ft
Neighborhood
Desert Horizons Country Club
Location address
44820 Lakeside Drive
Indian Wells 92210
Indian Wells 92210
Video
Description
Extraordinary Lakefront location ~ A one-of-a-kind desert home ~ this stunning furnished Spyglass Floor plan defines luxury country club living with numerous upgrades throughout. Tastefully appointed & highly sophisticated from the pristine travertine floors, this open plan perfect for entertaining highlights the dramatic architectural details, the Entry Foyer, Living Room with double see-through Fireplace, Den with Wet Bar. The newly-reimagined Chef's Kitchen with Island, stainless steel appliances, custom banks of cabinetry and breakfast nook. While dining in the Dining Room, the slider opens to a lush landscaped and pavered South Patio. A lavish Master Suite with spa-inspired bath, shower and built in walk-in closet, 2 Bedrooms featuring en-suite baths and Powder Room complete the home. What a better setting to entertain with phenomenal Lake Views from your tranquil Patio setting on the Lake with Fountain, majestic Palms and a sparkling saltwater Infinity Edge Pool/Spa featuring a cascading spillway. Double garage offers newer storage cabinets plus golf cart. Enjoy This distinctive home offers your picture-perfect lifestyle at this premiere Indian Wells location.
General Information
Original List Price
$785,000
Price Per Sq/Ft
$273
Furnished
Yes
HOA Fee
$815.00
HOA Fee 2
$254.00
Land Type
Fee
Land Lease Expires
N/A
Association Amenities
Assoc Maintains Landscape, Clubhouse, Fitness Center, Onsite Property Management, Other Courts, Sport Court, Tennis Courts
Community Features
Golf Course within Development
Pool
Yes
Pool Description
Community, Heated, In Ground, Negative Edge/Infinity Po, Private, Salt/Saline
Spa
Yes
Spa Description
Heated, In Ground, Private
Year Built
1991
Levels
Ground Level
View
Lake, Mountains, Pool
Interior Features
High Ceilings (9 Feet+), Recessed Lighting, Wet Bar
Flooring
Carpet, Travertine
Laundry
Room
Fireplace
Yes
Heating Type
Fireplace, Forced Air
Cooling Type
Air Conditioning
Parking Spaces
3
Parking Type
Attached, Door Opener, Garage Is Attached, Golf Cart
Courtesy of:
Zwemmer Realty Group /
Keller Williams Realty
44820 Lakeside Drive

