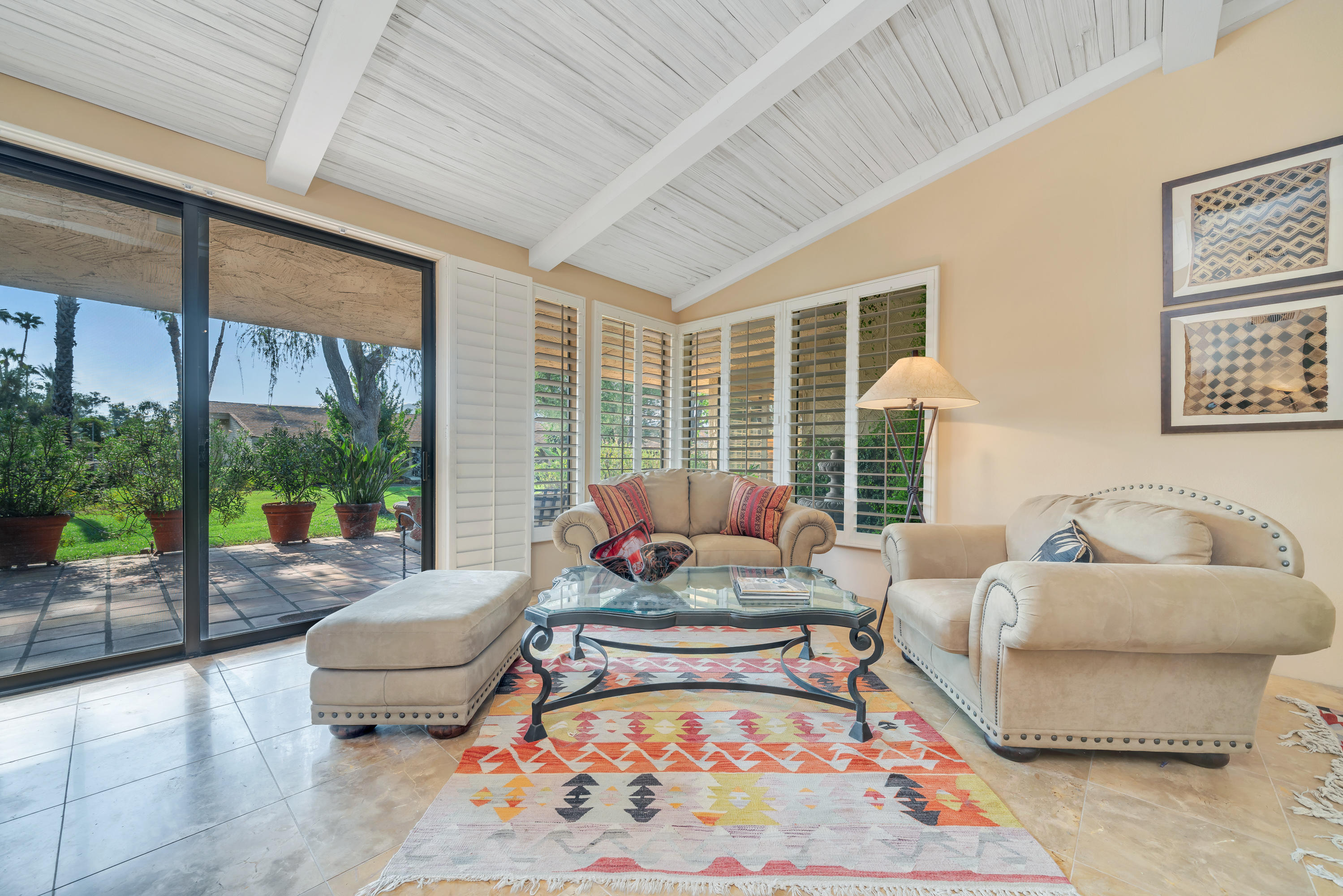44840 Guadalupe Drive, Indian Wells, CA 92210
Desert Horizons Country Club (click for neighborhood info)
Sold
$515,000
Sold On 2021-04-16
Overview
MLS #
219048927DA
Listed on
2020-09-03
Status
Sold
Price
$525,000
Type
Residential Single-Family
Subtype
Single Family
Size of home
3,011 sq ft
Beds / Baths
3 / 4.00
Size of lot
6,098 sq ft
Neighborhood
Desert Horizons Country Club
Location address
44840 Guadalupe Drive
Indian Wells 92210
Indian Wells 92210
Video
Description
Remodeled California Plan at Desert Horizons Country Club with 3 Bedrooms, Den, and 4 Bathrooms. The floors are Indonesian Limestone in all main areas, and carpet in the bedrooms. All the bathrooms have been transformed with the use of Italian Granite, Egyptian Brushed Marble, Onyx from Pakistan, Travertine from Peru, and custom made cabinetry. The Master Bathroom also has a glass door leading to an atrium with an outdoor shower. The kitchen has Granite countertops from India with a backsplash made of Limestone from Argentina. Other features include a tankless water heater, mist system on back patio, custom wood ceiling, oversized 2 car plus golf cart garage. Large, private entry courtyard with fountain. Located on a greenbelt, just steps from the community pool and spa.
General Information
School District
Desert Sands Unified
Original List Price
$495,000
Price Per Sq/Ft
$174
Furnished
No
HOA Fee
$840.00
HOA Fee 2
$260.00
Land Type
Fee
Land Lease Expires
N/A
Association Amenities
Assoc Maintains Landscape, Clubhouse, Controlled Access, Fitness Center, Greenbelt/Park, Onsite Property Management, Other Courts, Tennis Courts
Community Features
Golf Course within Development
Pool
No
Spa
No
Year Built
1980
Levels
One Level
View
Green Belt, Mountains
Interior Features
Bar, Cathedral-Vaulted Ceilings, High Ceilings (9 Feet+), Open Floor Plan, Recessed Lighting, Storage Space
Flooring
Carpet, Stone Tile
Appliances
Cooktop - Gas, Range Hood
Patio Features
Covered, Deck(s)
Laundry
Room
Fireplace
Yes
Heating Type
Central, Forced Air, Natural Gas
Cooling Type
Air Conditioning, Ceiling Fan, Central
Parking Spaces
2
Parking Type
Attached, Direct Entrance, Door Opener, Garage Is Attached, Golf Cart
Disability Access
No Interior Steps
Courtesy of:
Keith Blomgren /
Bennion Deville Homes
44840 Guadalupe Drive

