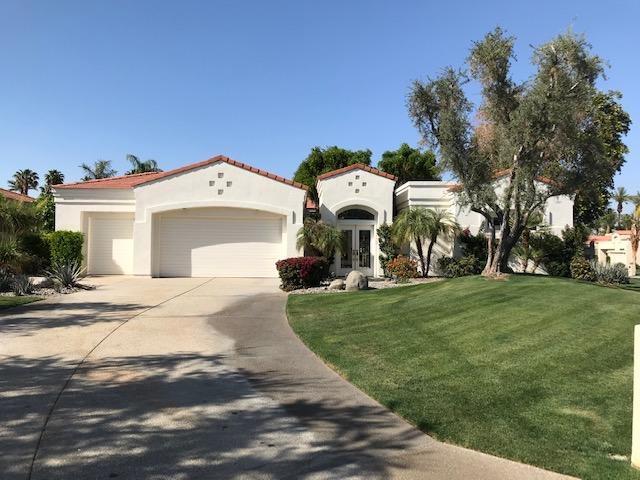75070 Spyglass Drive, Indian Wells, CA 92210
Desert Horizons Country Club (click for neighborhood info)
Sold
$1,100,000
Sold On 2021-06-15
Overview
MLS #
219061112DA
Listed on
2021-04-23
Status
Sold
Price
$1,150,000
Type
Residential
Subtype
Single Family Residence
Size of home
3,380 sq ft
Beds / Baths
4 / 5.00
Size of lot
16,988 sq ft
Neighborhood
Desert Horizons Country Club
Location address
75070 Spyglass Drive
Indian Wells 92210
Indian Wells 92210
Description
This is a highly sought after and ever popular free standing lakeside Riviera Plan. This is a desireable home for permanent or vacation living. It boasts an interior courtyard, detached Casita, exercise pool, mountain and water views. The corner lot (over 16,900 square feet), provides openness and separation from neighbors.An inviting courtyard entry welcomes you home. The tall, double glass front doors, sets the stage for your calming, in-town retreat. The entertainer's kitchen and family room benefits from a built in big screen TV, sound system, corner fireplace and direct access to the patio and pool. The large master suite contains a gas fireplace, large walk-in closet, spa-style bathroom and access to the pool and spa. Two ensuite family bedrooms, with complete the family living areas of the main house. High ceilings, wide doorways and walls of glass brings the outside in and provides both abundant light. There are skylights in the foyer, master suite, dining room and entry from garage that bring in natural light in all areas.The detached Casita has a three quarter bath and is perfect for a fourth bedroom, guests, staff or office - or distancing. The home is located on an interior lot and being on a corner, there is only one side yard neighbor.The two car, attached garage also has a golf cart garage area. The expansive driveway provides ample off street parking.Desert Horizons is centrally located and has long been a destination CC.
General Information
Original List Price
$1,150,000
Price Per Sq/Ft
$340
Furnished
No
HOA Fee
$840.00
HOA Fee 2
$550.00
Land Type
Fee
Land Lease Expires
N/A
Association Amenities
Assoc Maintains Landscape, Assoc Pet Rules, Banquet, Card Room, Clubhouse, Fitness Center, Tennis Courts
Community Features
Golf Course within Development
Pool
Yes
Pool Description
Community, Exercise Pool, Heated, In Ground, Lap Pool, Private
Spa
Yes
Spa Description
Above Ground, Heated, Heated with Gas, In Ground, Private
Year Built
1992
View
Lake, Mountains, Pond, Pool, Trees/Woods, Water
Interior Features
Bar, High Ceilings (9 Feet+), Open Floor Plan, Plaster Walls, Wet Bar
Flooring
Travertine
Appliances
Convection Oven, Cooktop - Gas, Oven-Gas, Range Hood, Self Cleaning Oven
Patio Features
Concrete Slab
Laundry
Room
Fireplace
Yes
Heating Type
Central, Forced Air, Natural Gas
Cooling Type
Air Conditioning, Ceiling Fan, Central, Gas, Multi/Zone
Parking Spaces
2
Parking Type
Attached, Door Opener, Driveway, Garage Is Attached, Golf Cart, Side By Side
Disability Access
Grab Bars In Bathroom(s), Handicap Access, No Interior Steps, Ramp - Main Level, Customized Wheelchair Accessible, Wheelchair Adaptable, Wheelchair Modifications
Management Name
Powerstone Property Management
Management Phone
949-716-3998
Courtesy of:
John Donahue /
Coldwell Banker Realty
75070 Spyglass Drive

