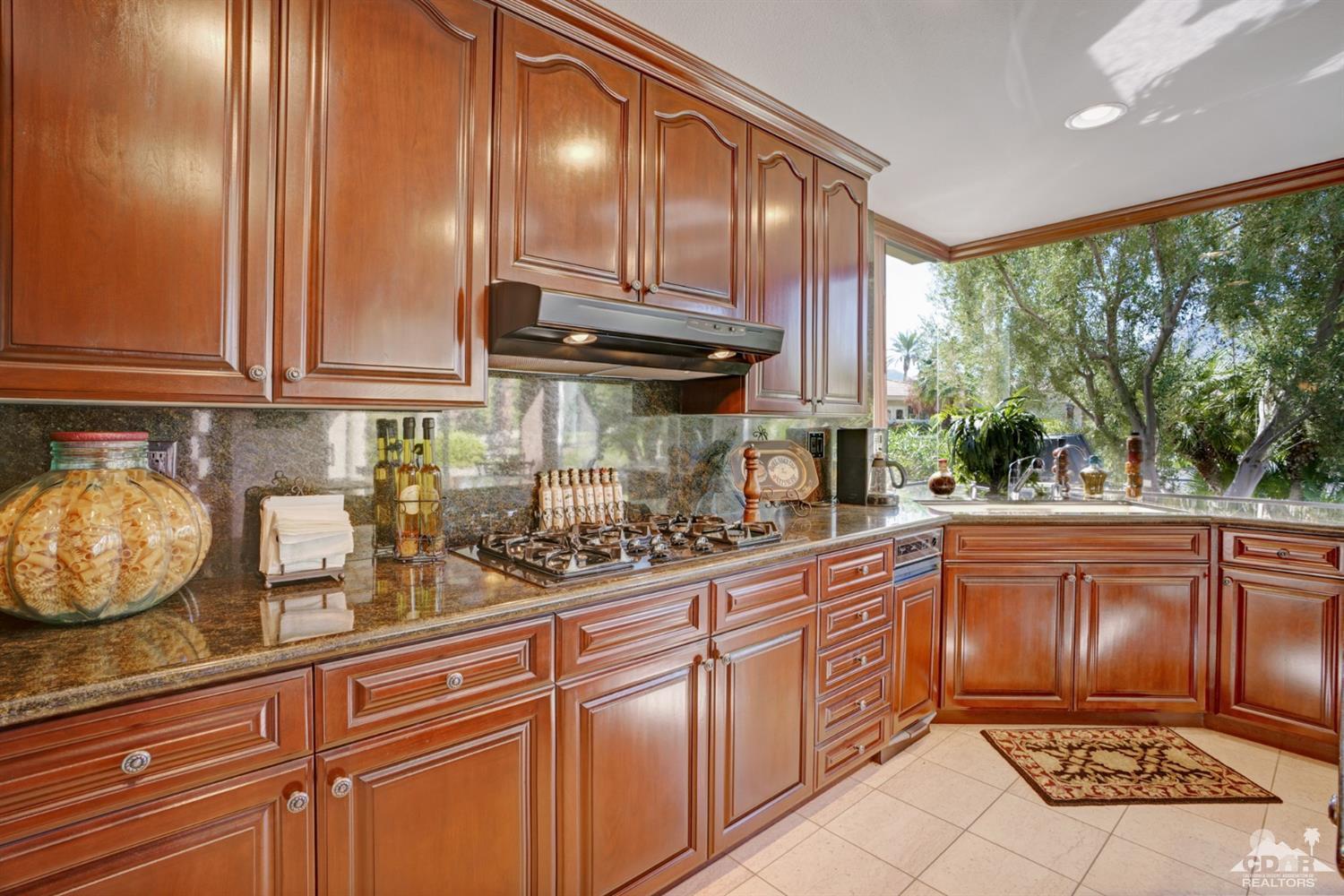75433 Riviera Drive, Indian Wells, CA 92210
Desert Horizons Country Club (click for neighborhood info)
Sold
$510,000
Sold On 2019-11-15
Overview
MLS #
219003369DA
Listed on
2019-01-29
Status
Sold
Price
$519,000
Type
Residential
Subtype
Single Family Residence
Size of home
2,773 sq ft
Beds / Baths
3 / 4.00
Size of lot
6,098 sq ft
Neighborhood
Desert Horizons Country Club
Location address
75433 Riviera Drive
Indian Wells 92210
Indian Wells 92210
Video
Description
Price reduced! South Facing Vardon Plan on the waterscape with mountain views. With nearly 2,800 square feet, this open floor plan features 3 bedrooms and 3.5 bathrooms. The kitchen has been remodeled with rich cabinetry and granite countertops. The Family Room is open to the Kitchen and has custom built-ins and a fabulous view. In the Master Bedroom Suite you'll find a walk-in closet, marble shower, tub, and dual sinks. Each of the two guest bedrooms have their own private bathrooms. The large, private entry courtyard is done in slate and has a custom tiled spa. There is a laundry room with a built-in desk and sink, and direct access to the 2-car + golf cart garage. Situated on a quiet interior street, the rear patio faces south overlooking a tranquil waterscape with the mountains as a backdrop. Close to community pool. Offered furnished.
General Information
School District
Desert Sands Unified
Original List Price
$549,000
Price Per Sq/Ft
$187
Furnished
Yes
HOA Fee
$775.00
HOA Fee 2
$254.00
Land Type
Fee
Land Lease Expires
N/A
Association Amenities
Clubhouse, Controlled Access, Fitness Center, Golf, Onsite Property Management, Other Courts, Tennis Courts
Community Features
Golf Course within Development
Pool
Yes
Pool Description
Community, Gunite, In Ground, Other
Spa
Yes
Spa Description
Community, In Ground, Private, Tile
Year Built
1988
Levels
One
View
Mountains, Pond
Interior Features
Built-Ins, High Ceilings (9 Feet+), Open Floor Plan, Wet Bar
Flooring
Carpet, Marble
Appliances
Built-In BBQ, Cooktop - Gas, Microwave, Oven-Electric, Range, Range Hood
Patio Features
Awning, Covered
Laundry
Room
Fireplace
Yes
Heating Type
Forced Air, Natural Gas
Cooling Type
Air Conditioning, Ceiling Fan, Central
Parking Spaces
2
Parking Type
Attached, Direct Entrance, Driveway, Garage Is Attached, Golf Cart
Courtesy of:
Bruce Blomgren /
Bennion Deville Homes
75433 Riviera Drive

