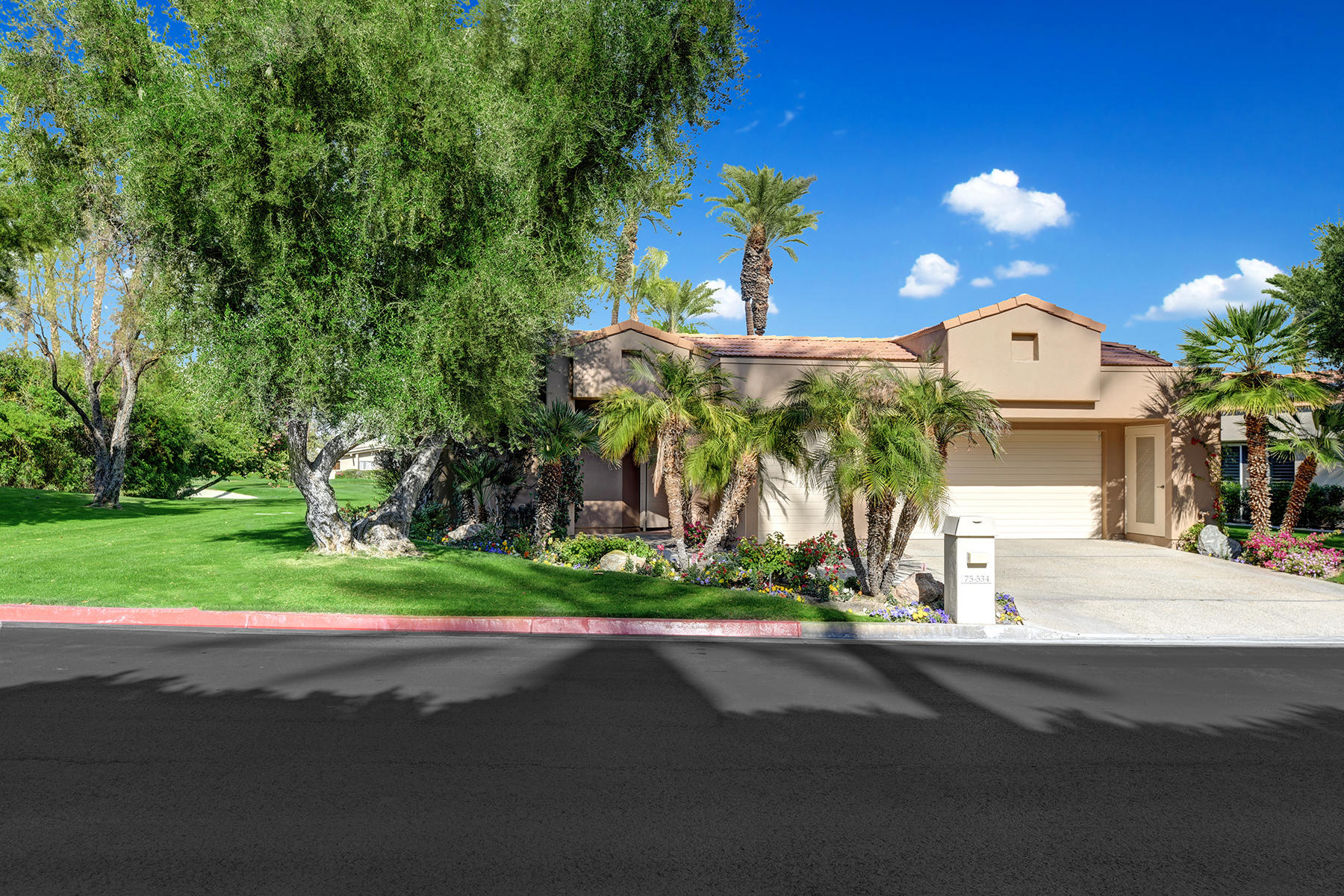75534 Vista Del Rey, Indian Wells, CA 92210
Desert Horizons Country Club (click for neighborhood info)
Sold
$670,000
Sold On 2021-05-10
Overview
MLS #
219056527DA
Listed on
2021-01-27
Status
Sold
Price
$670,000
Type
Residential
Subtype
Single Family Residence
Size of home
2,644 sq ft
Beds / Baths
3 / 3.00
Size of lot
5,663 sq ft
Neighborhood
Desert Horizons Country Club
Location address
75534 Vista Del Rey
Indian Wells 92210
Indian Wells 92210
Video
Description
Enjoy both expansive golf and mountain views from this beautiful home with detached casita in the heart of Indian Wells. This detached home with solar is the perfect blend of elegance and warmth. Featuring 2,644 sq. feet of living space, this 3 bedroom home offers plenty of indoor and outdoor entertaining spaces. As you enter the private courtyard, the detached light and bright casita is the perfect retreat for guests, office space, or play room. There are numerous custom-quality touches throughout this home making it both comfortable and functional. Travertine floors throughout the living spaces, soaring ceilings, and beautiful shutters to name a few. The gourmet kitchen features large picture windows infusing the space with natural light. Rich wood cabinetry provides plenty of storage. The Primary Suite is extremely spacious with the perfect nook for a sitting area or desk. The primary bath has a luxurious soaking tub, separate shower, dual vanities, and walk-in closet. The guest room in the main house is large, has an attached bathroom and is nicely separated from the Primary Bedroom. Sliding doors from every room provide the perfect indoor outdoor access. The expansive wrap around patio offers great views of the 8th fairway and the mountains. The large green space along the west side offers lots of privacy. Two car garage + golf cart. Desert Horizons Country Club's HOA dues include Social Membership (tennis, pickle and bocce ball, fitness center and clubhouse.
General Information
School District
Desert Sands Unified
Original List Price
$695,000
Price Per Sq/Ft
$253
Furnished
No
HOA Fee
$840.00
HOA Fee 2
$260.00
Land Type
Fee
Land Lease Expires
N/A
Association Amenities
Assoc Pet Rules, Bocce Ball Court, Card Room, Clubhouse, Fire Pit, Fitness Center, Golf, Lake or Pond, Onsite Property Management, Other, Tennis Courts
Community Features
Golf Course within Development
Pool
Yes
Spa
Yes
Year Built
1988
Levels
One
View
Golf Course, Mountains, Panoramic
Interior Features
Bar, High Ceilings (9 Feet+), Recessed Lighting
Flooring
Carpet, Tile
Patio Features
Awning, Wrap Around Porch
Laundry
Room
Fireplace
Yes
Heating Type
Fireplace, Forced Air
Cooling Type
Air Conditioning, Ceiling Fan, Central
Parking Spaces
4
Parking Type
Attached, Door Opener, Driveway, Garage Is Attached, Golf Cart
Courtesy of:
Susan Howard /
Desert Sotheby's International Realty
75534 Vista Del Rey

