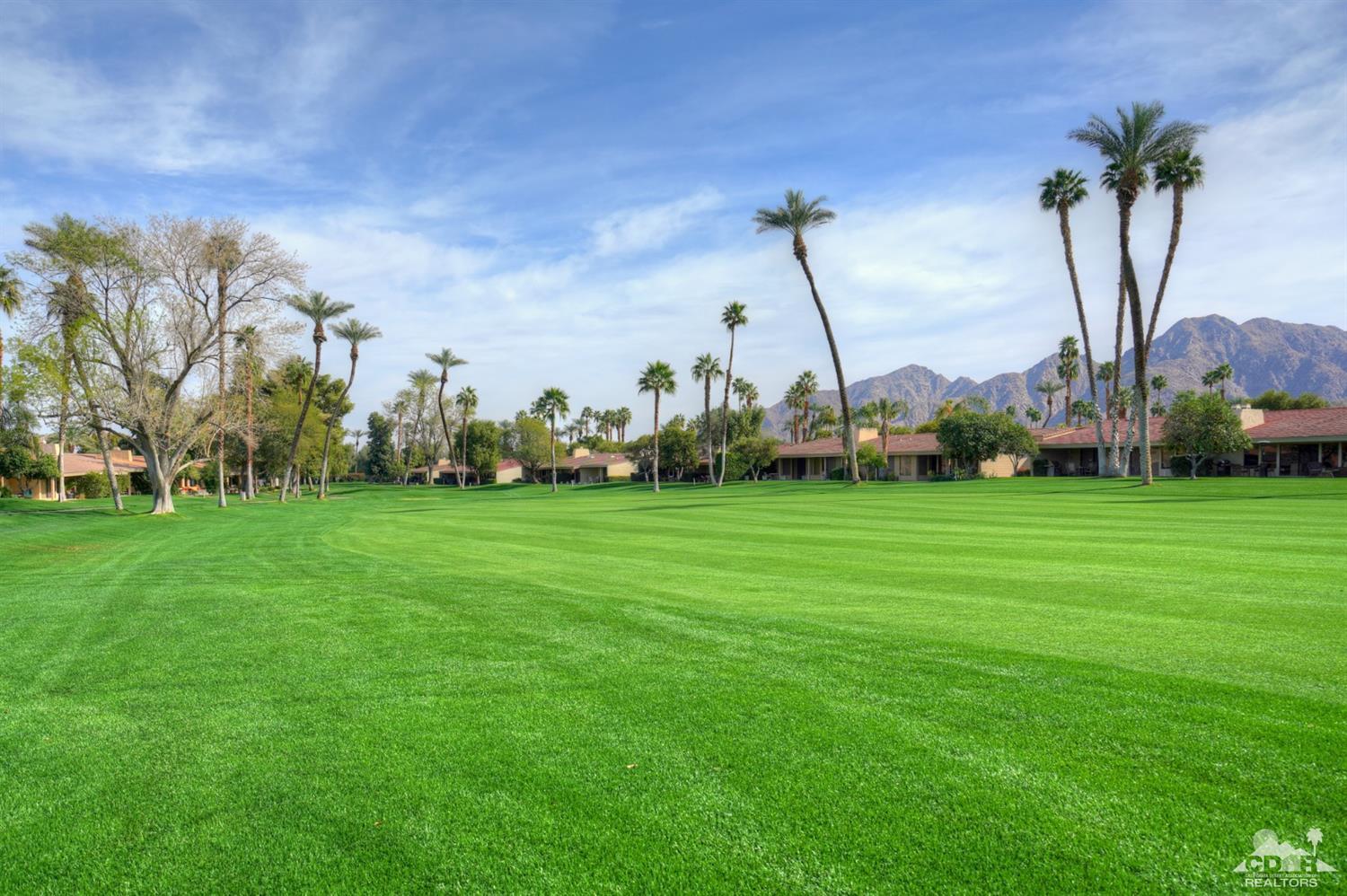75587 Desert Horizons Drive, Indian Wells, CA 92210
Desert Horizons Country Club (click for neighborhood info)
Sold
$500,000
Sold On 2020-02-28
Overview
MLS #
219037098DA
Listed on
2018-02-12
Status
Sold
Price
$510,000
Type
Residential Single-Family
Subtype
Single Family
Size of home
2,813 sq ft
Beds / Baths
3 / 3.00
Size of lot
5,663 sq ft
Neighborhood
Desert Horizons Country Club
Location address
75587 Desert Horizons Drive
Indian Wells 92210
Indian Wells 92210
Description
Beautiful southern views across the 4th Fairway to the Santa Rosa Mountains! This home was updated about 6 years ago, and features 3 large bedrooms and 3 baths. A private entry courtyard leads to a double door entry. Inside you will find an open plan with plantation shutters, a built-in library, raised panel doors, venetian plastered walls and 24 x 24 floor tile. The kitchen features updated cabinets, granite tops, Kitchenaid appliances and an adjacent breakfast nook. A wet bar serves the living areas and there is a 72-inch wall mounted TV. A spacious master bedroom enjoys the mountain & golf course views and the bath has been updated with a marble shower, jetted tub and closet built-ins. The AC units are approx 5 years old. There is a large 2-car plus a golf cart garage. This home is offered furnished, excluding artwork, accessories and personal items. The prime, interior location is close to the club house and just steps to a community pool & spa. Desert Horizons CC offers a prime Indian Wells location and a very active social and golf calendar.
General Information
School District
Desert Sands Unified
Original List Price
$510,000
Price Per Sq/Ft
$181
Furnished
Yes
HOA Fee
$815.00
HOA Fee 2
$254.00
Land Type
Fee
Land Lease Expires
N/A
Association Amenities
Assoc Maintains Landscape, Assoc Pet Rules, Bocce Ball Court, Clubhouse, Controlled Access, Fitness Center, Meeting Room, Onsite Property Management, Other Courts, Steam Room, Tennis Courts
Community Features
Golf Course within Development
Pool
No
Spa
No
Year Built
1980
Levels
One Level
View
Golf Course, Mountains, Panoramic
Interior Features
Built-Ins, High Ceilings (9 Feet+), Open Floor Plan, Plaster Walls, Wet Bar
Flooring
Carpet, Ceramic Tile
Appliances
Convection Oven, Cooktop - Gas, Microwave, Oven-Electric, Range, Range Hood
Patio Features
Concrete Slab, Covered
Laundry
Room
Fireplace
Yes
Heating Type
Forced Air, Natural Gas
Cooling Type
Air Conditioning, Ceiling Fan, Central
Parking Spaces
2
Parking Type
Attached, Door Opener, Garage Is Attached, Golf Cart
Courtesy of:
Bruce Blomgren /
Bennion Deville Homes
75587 Desert Horizons Drive

