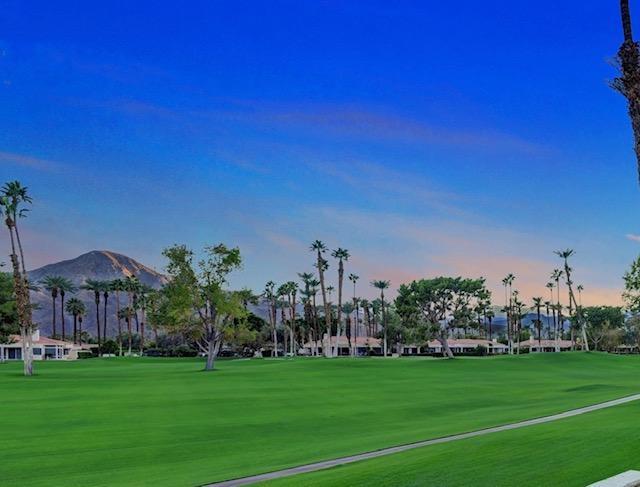75593 Desert Horizons Dr Drive, Indian Wells, CA 92210
Desert Horizons Country Club (click for neighborhood info)
Sold
$545,000
Sold On 2020-11-02
Overview
MLS #
219039184DA
Listed on
2020-02-23
Status
Sold
Price
$545,000
Type
Residential Single-Family
Subtype
Single Family
Size of home
2,745 sq ft
Beds / Baths
3 / 3.00
Size of lot
6,098 sq ft
Neighborhood
Desert Horizons Country Club
Location address
75593 Desert Horizons Dr Drive
Indian Wells 92210
Indian Wells 92210
Video
Description
Views, completely Updated & Furnished! Spectacular South Mountain & Fairway Views are yours from this Gorgeous, completely remodeled 3 Bedroom Furnished home at this premiere Indian Wells Location. The private Courtyard with flowing Fountain welcomes you into this tastefully appointed home perfect for Entertaining with a spacious Open Living Concept. Architectural details include the Entry Foyer, pristine Tile floors, Living Room with Fireplace, Wet Bar with Wine Frig. & new Upgraded Gourmet Kitchen with an over-sized Island and Quartz counter finishes, new Stainless Steel Appliances, stunning Cabinetry and Backsplash. Additional NEW Features; custom Paint, 2 - AC/Heating Units w/ Temp. control, Hot Water Tank, Roof, Skylights, the former Atrium was enclosed for an additional Dining area/Den enhanced by wood beam ceilings. Luxurious Master Suite w/ its own Patio access, large Shower & built-in Walk-in Closet. Spacious 2nd & 3rd Guest Rooms offer updated en-suite baths & sliders out to their own patios. Enjoy glorious evening Sunsets while taking in the views of incredible Mt. Eisenhower. Community pool steps away. 2-Car garage ~ Great Seasonal Rental history at $7000 per month!
General Information
Original List Price
$579,000
Price Per Sq/Ft
$199
Furnished
Yes
HOA Fee
$815.00
HOA Fee 2
$260.00
Land Type
Fee
Land Lease Expires
N/A
Association Amenities
Assoc Maintains Landscape, Clubhouse, Fitness Center, Other Courts, Tennis Courts
Community Features
Golf Course within Development
Pool
Yes
Pool Description
Community, In Ground
Spa
Yes
Spa Description
Community, Heated, In Ground
Year Built
1980
Levels
Ground Level
View
Golf Course, Mountains, Panoramic
Interior Features
Beamed Ceiling(s), Built-Ins, High Ceilings (9 Feet+), Open Floor Plan, Recessed Lighting, Wet Bar
Flooring
Carpet, Tile
Appliances
Range
Patio Features
Covered
Laundry
Garage
Fireplace
Yes
Heating Type
Forced Air
Cooling Type
Air Conditioning, Ceiling Fan
Parking Spaces
4
Parking Type
Detached, Garage Is Detached, Side By Side
Courtesy of:
Zwemmer Realty Group /
Keller Williams Realty
75593 Desert Horizons Dr Drive

