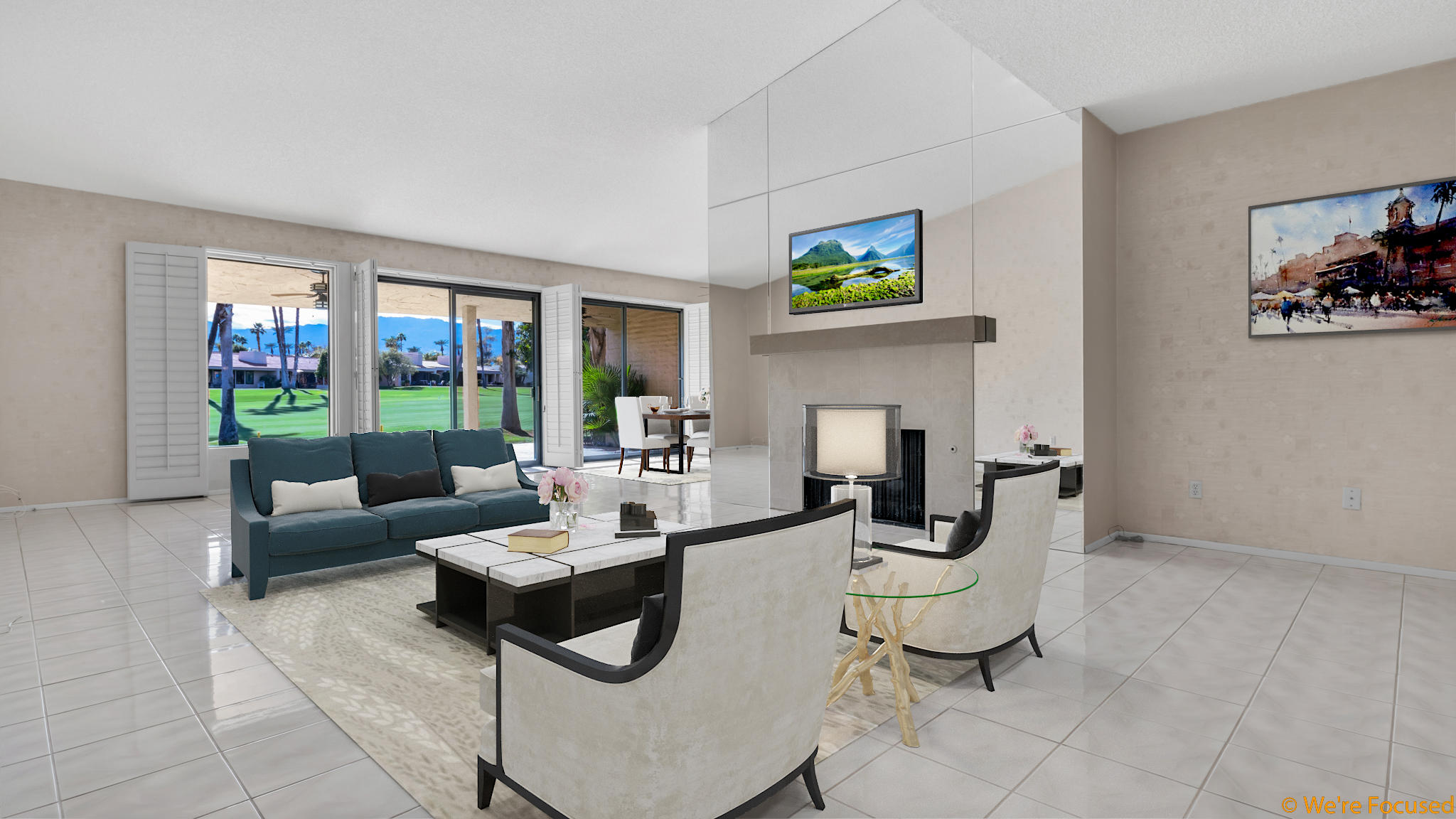75599 Desert Horizons Drive, Indian Wells, CA 92210
Desert Horizons Country Club (click for neighborhood info)
Sold
$435,000
Sold On 2021-03-10
Overview
MLS #
219056839DA
Listed on
2021-02-04
Status
Sold
Price
$435,000
Type
Residential
Subtype
Condominium
Size of home
2,813 sq ft
Beds / Baths
3 / 3.00
Size of lot
6,098 sq ft
Neighborhood
Desert Horizons Country Club
Location address
75599 Desert Horizons Drive
Indian Wells 92210
Indian Wells 92210
Description
Welcome to the prestigious community of Desert Horizons Country Club in Indian Wells! This 3BD/3BA, 2,813 sq ft 'Garden' plan home (newly painted exterior within the past year) is located on the 4th fairway and has incredible expansive south-facing mountain views from the rear of the house and back patio. A large private front landscaped courtyard leads you to a double door entry into the property. As you enter, you will immediately notice the tile flooring which runs throughout most of the home. Enjoy sitting by the fireplace in the vaulted ceiling great room with a cocktail from the wet bar. Relax in your master retreat which has golf course & mountain views, direct access to the back patio, a soaking tub & walk-in shower, dual vanities and a walk-in closet. Each of the two en-suite guest bedrooms make having friends or family over for the weekend a breeze! The 2 car + golf cart garage has a utility sink and storage racks for your belongings, while the laundry room features an Amana washer & dryer, along with a laundry folding counter and utility sink. Easy access to the community pool and spa. 24-hr patrol throughout the gated community. Club amenities include an 18-hole golf course, a clubhouse with unforgettable views, tennis, pickleball, & bocce ball courts, fitness center and a full social calendar. Required monthly dues of $260 for social membership. Virtually staged photos.
General Information
School District
Desert Sands Unified
Original List Price
$435,000
Price Per Sq/Ft
$155
Furnished
No
HOA Fee
$840.00
HOA Fee 2
$260.00
Land Type
Fee
Land Lease Expires
N/A
Association Amenities
Assoc Pet Rules, Bocce Ball Court, Clubhouse, Fitness Center, Golf, Lake or Pond, Tennis Courts
Community Features
Golf Course within Development
Pool
Yes
Spa
Yes
Year Built
1980
Levels
One
View
Golf Course, Mountains
Interior Features
High Ceilings (9 Feet+), Open Floor Plan, Wet Bar
Flooring
Carpet, Tile
Appliances
Cooktop - Electric, Microwave, Oven-Electric, Range
Patio Features
Concrete Slab, Covered
Laundry
Room
Fireplace
Yes
Heating Type
Central
Cooling Type
Central
Parking Spaces
4
Parking Type
Detached, Door Opener, Driveway, Garage Is Detached, Golf Cart, Side By Side
Courtesy of:
Drew Randolph /
Keller Williams Realty
75599 Desert Horizons Drive

