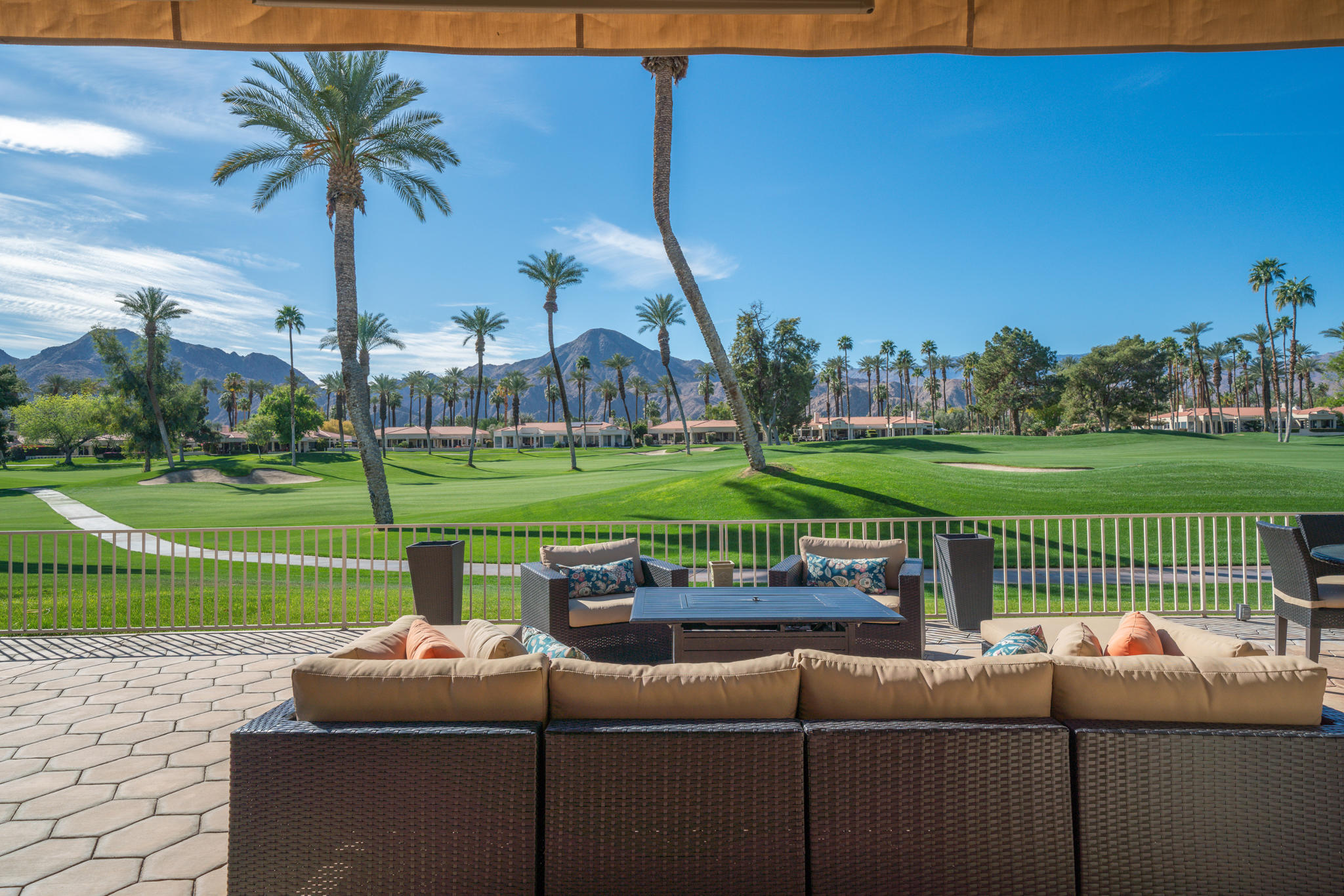75701 Valle Vista Drive, Indian Wells, CA 92210
Desert Horizons Country Club (click for neighborhood info)
Sold
$760,000
Sold On 2020-08-13
Overview
MLS #
219046197DA
Listed on
2020-07-17
Status
Sold
Price
$799,000
Type
Residential
Subtype
Single Family Residence
Size of home
2,774 sq ft
Beds / Baths
3 / 3.00
Size of lot
5,663 sq ft
Neighborhood
Desert Horizons Country Club
Location address
75701 Valle Vista Drive
Indian Wells 92210
Indian Wells 92210
Video
Description
Totally re-imagined home at Desert Horizons underwent a complete renovation just 4 over years ago, and still shows like a new home! Located on a premium interior, south facing lot with dramatic mountain views across the 6th and 7th Fairways, the views will impress! The Great Room plan features 2 Bedrooms in the main house, plus a detached casita. The gourmet kitchen includes newer cabinets, stone countertops, tile backsplash, high quality stainless steel appliances & a center island with bar seating. All baths are newer and the Master Bath includes a free-standing tub, floating cabinets, stone countertops, dual sinks & a doorless shower with custom marble finish! Both guest baths are equally impressive! The Great Room flows out onto a large rear patio with pet friendly fencing and incredible views! 2 car attached garage with direct entry plus a golf cart garage. 2 AC units are 2 years old. Situated on an interior cul-de-sac and near the community pool & spa. Offered furnished with some exclusions. Don't miss this one!
General Information
School District
Desert Sands Unified
Original List Price
$799,000
Price Per Sq/Ft
$288
Furnished
Yes
HOA Fee
$815.00
HOA Fee 2
$260.00
Land Type
Fee
Land Lease Expires
N/A
Association Amenities
Assoc Maintains Landscape, Assoc Pet Rules, Banquet, Bocce Ball Court, Card Room, Clubhouse, Controlled Access, Fitness Center, Onsite Property Management, Other Courts
Community Features
Golf Course within Development
Pool
Yes
Pool Description
Community, Fenced, Gunite, In Ground
Spa
Yes
Spa Description
Community, Fenced, Gunite, In Ground
Year Built
1985
Levels
One
View
Golf Course, Mountains, Panoramic
Interior Features
Cathedral-Vaulted Ceilings, High Ceilings (9 Feet+), Open Floor Plan, Wet Bar
Flooring
Carpet, Ceramic Tile
Appliances
Cooktop - Gas, Microwave, Range Hood
Patio Features
Awning, Concrete Slab
Laundry
Room
Fireplace
Yes
Heating Type
Forced Air, Natural Gas
Cooling Type
Air Conditioning, Ceiling Fan, Central
Parking Spaces
2
Parking Type
Attached, Direct Entrance, Door Opener, Garage Is Attached, Golf Cart, Side By Side
Disability Access
No Interior Steps
Courtesy of:
Bruce Blomgren /
Bennion Deville Homes
75701 Valle Vista Drive

