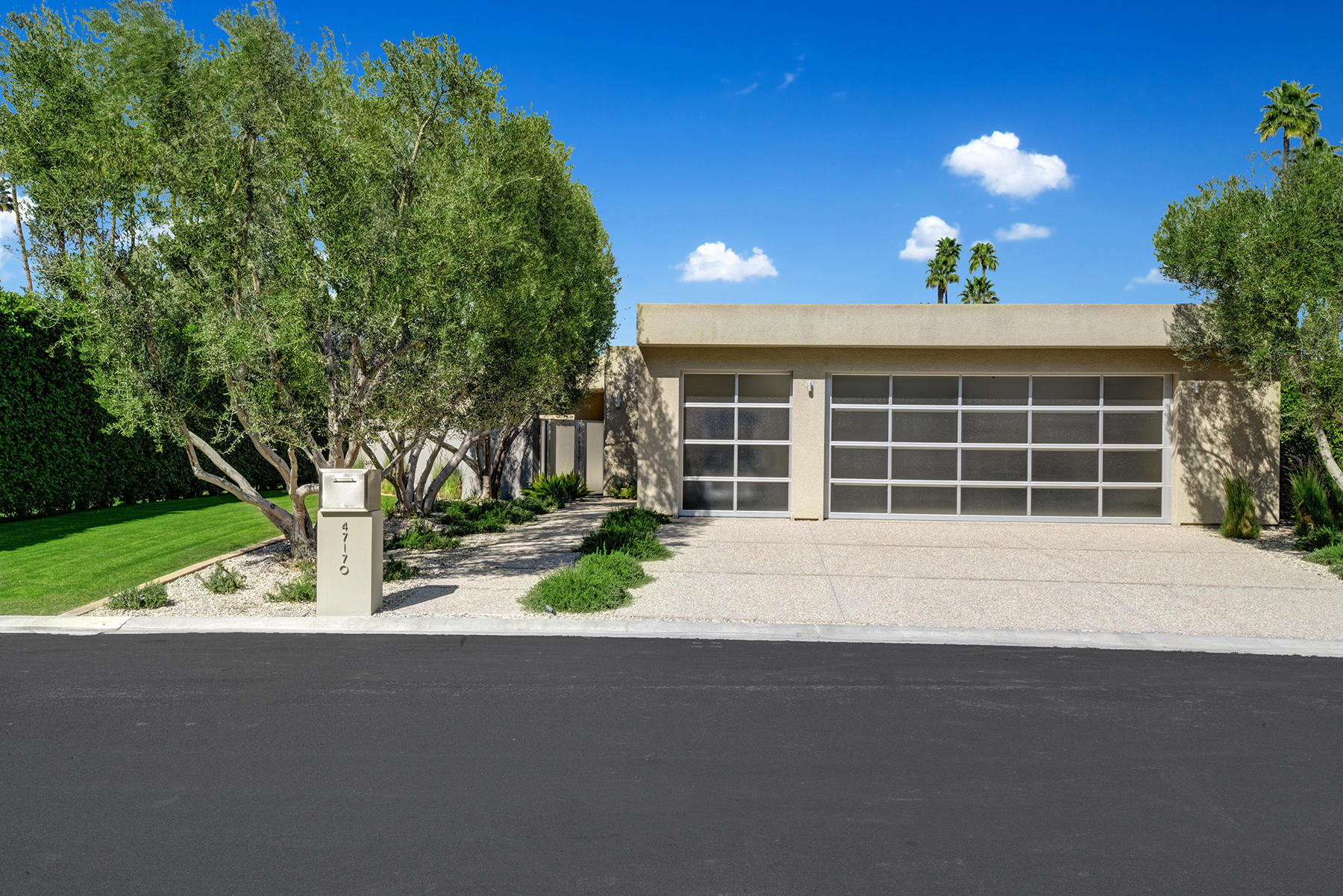47170 Crystal Loop, Indian Wells, CA 92210
El Dorado Country Club (click for neighborhood info)
Sold
$1,800,000
Sold On 2021-05-10
Overview
MLS #
219058266PS
Listed on
2021-03-03
Status
Sold
Price
$1,800,000
Type
Residential Single-Family
Subtype
Single Family
Size of home
2,742 sq ft
Beds / Baths
2 / 3.00
Size of lot
11,761 sq ft
Neighborhood
El Dorado Country Club
Location address
47170 Crystal Loop
Indian Wells 92210
Indian Wells 92210
Description
This stunning mid-century style home, in Eldorado C.C., conceals a light-filled modern interior, done by Marc D. Sikes. Gated courtyard and block walls create privacy leading into this smartly designed and sophisticated architectural beauty, by Dennis Gibbens. The open floorplan with high ceilings, living room, dining room, sitting area and a Bulthaup kitchen with sleek and modern finishes. Waterworks terrazzo tile throughout except for the Sissle wool carpet in the bedrooms. The gourmet kitchen features, Gaggenau 5 burner gas top and infared oven, Sub Zero refrigerator, 2 refrigerator drawers, 2 freezer drawers, plenty of storage and a wooden bar top breakfast bar. Private office is off the kitchen. Walls of glass overlooking the south-facing Cove Mountain and the north-facing patio with outdoor gas fireplace and tall hedges create serene seclusion. Each bedroom is en-suite, with walk-in closets and dual sinks Cesar Stone counter tops with subway tiles in the bathrooms. Master bathroom includes a soaking tub. Garage is a two car plus golf cart with new cabinetry and cedar lined clothes storage.
General Information
Original List Price
$1,800,000
Price Per Sq/Ft
$656
Furnished
No
HOA Fee
$2783.00
HOA Fee 2
$1056.00
Land Type
Fee
Land Lease Expires
N/A
Association Amenities
Assoc Maintains Landscape, Onsite Property Management
Community Features
Golf Course within Development
Pool
Yes
Pool Description
Community, Gunite, Heated, In Ground, Safety Fence
Spa
Yes
Spa Description
Community, Gunite, Heated, In Ground
Year Built
2006
Levels
One Level
View
Green Belt, Mountains
Interior Features
High Ceilings (9 Feet+), Open Floor Plan
Flooring
Carpet, Terrazzo
Appliances
Cooktop - Gas, Microwave, Oven-Electric, Range, Range Hood
Patio Features
Concrete Slab, Covered
Laundry
Laundry Area
Fireplace
Yes
Heating Type
Central
Cooling Type
Air Conditioning
Parking Spaces
2
Parking Type
Attached, Door Opener, Driveway, Garage Is Attached, Golf Cart, Side By Side
Courtesy of:
Eldorado Properties /
BD Homes - Eldorado Properties
47170 Crystal Loop

