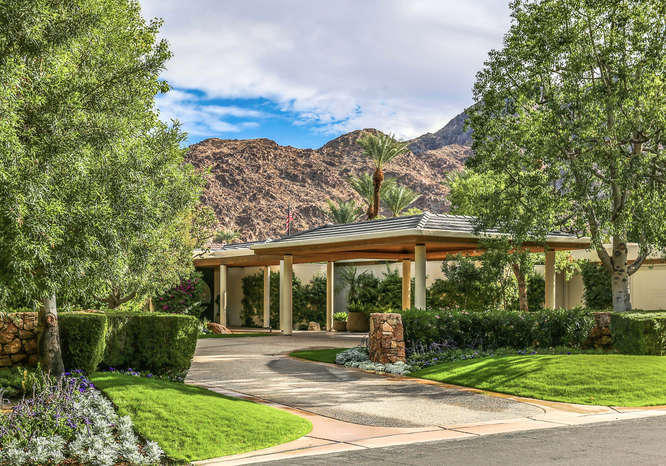47240 W Eldorado Drive, Indian Wells, CA 92210
El Dorado Country Club (click for neighborhood info)
Sold
$2,900,000
Sold On 2020-07-01
Overview
MLS #
219034609DA
Listed on
2019-11-21
Status
Sold
Price
$3,495,000
Type
Residential Single-Family
Subtype
Single Family
Size of home
7,175 sq ft
Beds / Baths
5 / 6.00
Size of lot
38,333 sq ft
Neighborhood
El Dorado Country Club
Location address
47240 W Eldorado Drive
Indian Wells 92210
Indian Wells 92210
Video
Description
ARCHITECTURAL MUST-SEE! This exceptional home, situated on an oversized lot on the 17th Fairway of Eldorado Country Club, leaves an impactful first impression with its magnificent retro-contemporary architecture. Stone walls, high tray ceilings of inlaid wood, and walls of floor-to-ceiling glass masterfully highlight the impressive design. The dramatic entry features a circular driveway, porte-cochere, and covered entry walkway. The grounds are lushly landscaped and beautifully manicured to create a sense of privacy and tranquility in your surroundings. Double entry doors with stained glass inserts open to a massive circular stone wall that is brightened with skylights. A spiral staircase leads to a large climate-controlled room that was formerly a wine cellar. Distinctive and contrasting stone tile floors flow throughout the living areas with sleek modern interiors designed to catch light and blend neutral color palettes. The spacious step-down living room, with stone and chrome accented fireplace, opens to the expansive pool/spa patio and panoramic mountain and golf course views. A handsome semi-circular bar with seating for five adjoins the living room and family room.
General Information
Original List Price
$3,700,000
Price Per Sq/Ft
$487
Furnished
Yes
HOA Fee
$2125.00
HOA Fee 2
$940.00
Land Type
Fee
Land Lease Expires
N/A
Association Amenities
Controlled Access, Onsite Property Management
Community Features
Golf Course within Development
Pool
Yes
Pool Description
Community, Heated, In Ground, Private, Waterfall
Spa
Yes
Spa Description
Community, Heated, Hot Tub, In Ground, Private
Year Built
1985
Levels
One Level
View
Golf Course, Mountains, Panoramic
Interior Features
Recessed Lighting, Sunken Living Room, Trey Ceiling(s), Wet Bar
Flooring
Laminate, Stone Tile
Appliances
Convection Oven, Cooktop - Electric, Microwave, Oven-Electric, Range
Patio Features
Concrete Slab, Covered, Rock/Stone, Wood
Laundry
Room
Fireplace
Yes
Heating Type
Fireplace, Forced Air, Natural Gas, Zoned
Cooling Type
Central, Multi/Zone
Parking Spaces
2
Parking Type
Attached, Circular Driveway, Garage Is Attached, Golf Cart, Porte-Cochere
Courtesy of:
Kristen Murphy /
Pacific Sotheby's Int'l Realty
47240 W Eldorado Drive

