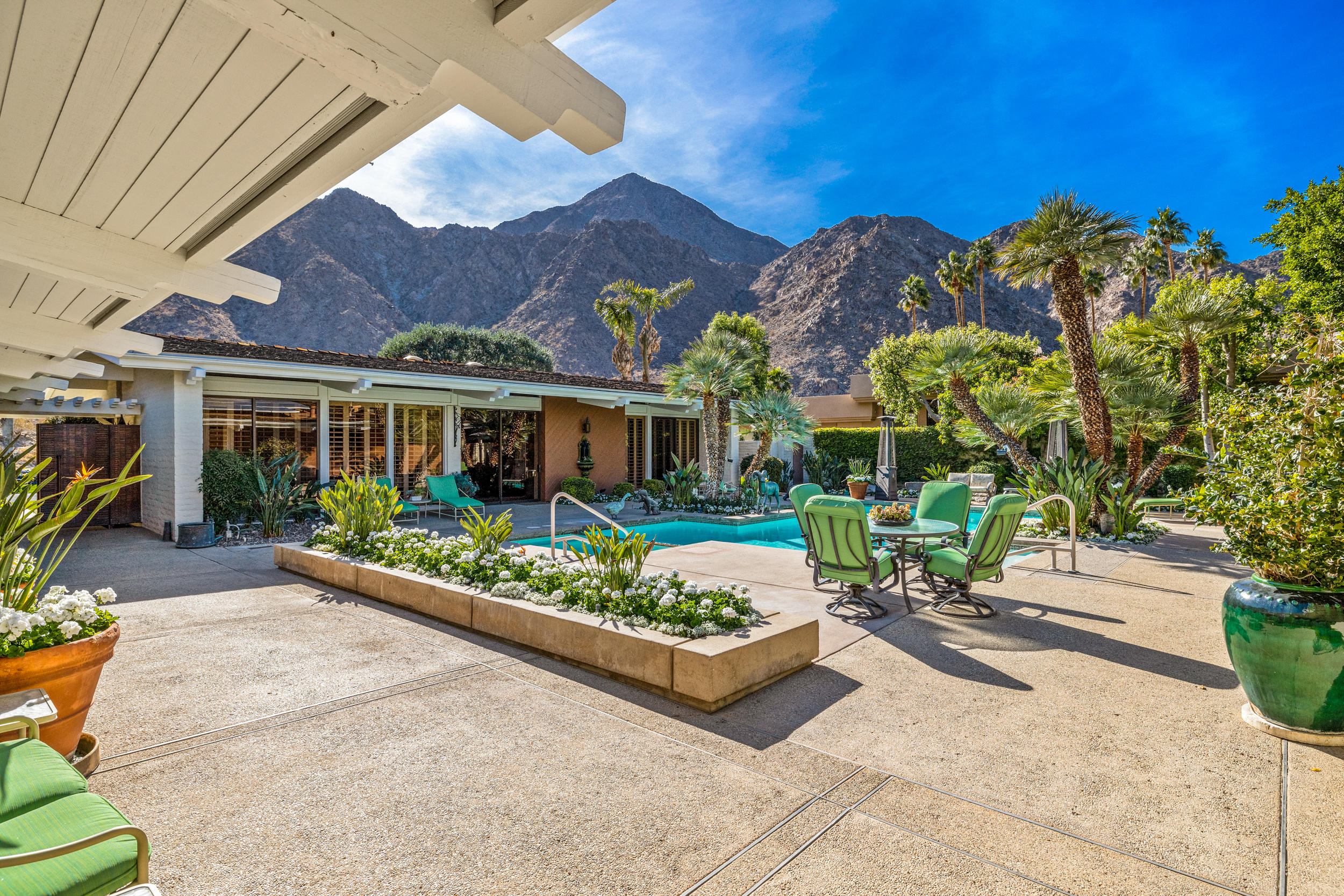47435 E Eldorado Drive, Indian Wells, CA 92210
El Dorado Country Club (click for neighborhood info)
Sold
$2,300,000
Sold On 2021-04-28
Overview
MLS #
219055764DA
Listed on
2021-01-15
Status
Sold
Price
$2,800,000
Type
Residential Single-Family
Subtype
Single Family
Size of home
6,303 sq ft
Beds / Baths
4 / 6.00
Size of lot
30,492 sq ft
Neighborhood
El Dorado Country Club
Location address
47435 E Eldorado Drive
Indian Wells 92210
Indian Wells 92210
Video
Description
TIMELESS ELDORADO! - Stunning panoramic mountain views from the ultra-private pool patio, and impressive views down the 15th and 16th Fairways from the expansive back patio, are showcased masterfully from this classically designed Eldorado home. The over-sized 30,928 sq. ft. premium lot provides majestic views front and back! Traditional elements blend beautifully with casual elegance throughout the residence. An entry foyer and wide center hall are flanked by a grand living room on one side and a formal dining room on the other. Vaulted wood plank and beamed ceilings complemented by walls of glass are featured in both rooms as well as a dual-sided fireplace and sit-down bar in the living room. The chef's kitchen features a large center island with butcher block top and a fabulous walk-in refrigerator and freezer. The light and bright breakfast area adjoins. A half bath, laundry room, walk-in pantry, and a staff/guest bedroom with full bath are located off the kitchen. The gracious master suite, with a sitting area and fairway views, is a wonderful retreat. The updated master bath features dual sinks, a separate vanity area, shower with dual shower heads, tub, and a large walk-in closet. A charming detached 2 bedroom/2bath guest house views the pool and offers great privacy for family and friends. Other features include owned solar, a two-car plu
General Information
Original List Price
$2,800,000
Price Per Sq/Ft
$444
Furnished
Yes
HOA Fee
$2125.00
HOA Fee 2
$1160.00
Land Type
Fee
Land Lease Expires
N/A
Association Amenities
Controlled Access, Greenbelt/Park, Hiking Trails, Onsite Property Management
Community Features
Golf Course within Development
Pool
Yes
Pool Description
Community, In Ground, Private, Salt/Saline
Spa
Yes
Spa Description
In Ground, Private
Year Built
1978
Levels
One Level
View
Golf Course, Mountains, Panoramic
Interior Features
Bar, Beamed Ceiling(s), Cathedral-Vaulted Ceilings, High Ceilings (9 Feet+)
Flooring
Carpet, Tile
Appliances
Cooktop - Electric, Microwave, Oven-Electric, Range
Patio Features
Concrete Slab, Covered
Laundry
Room
Fireplace
Yes
Heating Type
Forced Air, Zoned
Cooling Type
Air Conditioning, Multi/Zone
Parking Spaces
3
Parking Type
Attached, Direct Entrance, Driveway, Garage Is Attached, Oversized
Courtesy of:
Kristen Murphy /
Pacific Sotheby's International Realty
47435 E Eldorado Drive

