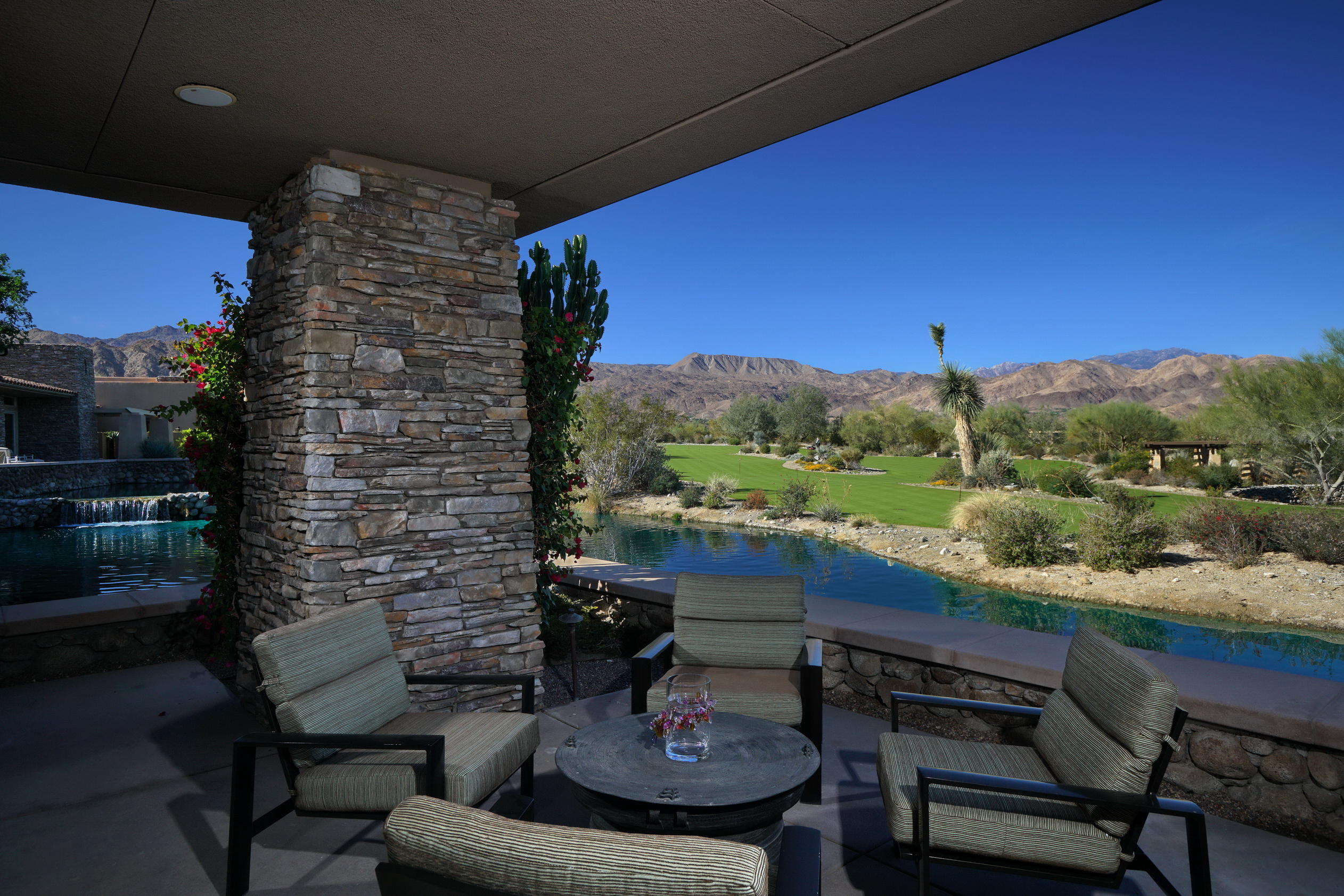50067 Hidden Valley Trail, Indian Wells, CA 92210
The Reserve (click for neighborhood info)
Sold
$1,000,000
Sold On 2020-05-28
Overview
MLS #
219035898DA
Listed on
2019-12-30
Status
Sold
Price
$1,085,000
Type
Residential Single-Family
Subtype
Single Family
Size of home
2,559 sq ft
Beds / Baths
3 / 4.00
Size of lot
10,454 sq ft
Neighborhood
The Reserve
Location address
50067 Hidden Valley Trail
Indian Wells 92210
Indian Wells 92210
Video
Description
Exceptional location within the natural beauty of The Reserve, this beautiful 2,559 sq. ft. 3 bedroom, 3.5 bath home is your perfect desert retreat! Offered with warm and inviting custom finishes and furnishings throughout, the great room opens to a newly upgraded gourmet kitchen with walls of glass inviting you outside to relax and entertain on the patio. The spacious master suite has a fireplace and sitting area, and two guest suites for friends and family. Stunning landscape design surrounds this home and flows into the courtyard, welcoming you to the entry door that is a work of art! Situated on a soothing waterway, the views overlook the 18-hole putting course and dramatic snow-capped mountain views. The Reserve Club offers world class amenities including a championship Tom Weiskopf-Jay Morrish-designed golf course and three Trophy holes; and the Club Village which includes the Golf Shop; Clubhouse and Lakehouse for dining and socializing, Fitness Center with exercise rooms and equipment; Jr. Olympic size lap Pool; Tennis; and Pickleball.
General Information
Original List Price
$1,085,000
Price Per Sq/Ft
$424
Furnished
Yes
HOA Fee
$1135.45
Land Type
Fee
Land Lease Expires
N/A
Association Amenities
Controlled Access, Onsite Property Management
Community Features
Golf Course within Development
Pool
Yes
Pool Description
Community, Heated, In Ground
Spa
Yes
Spa Description
Community, Heated, In Ground
Year Built
2000
Levels
One Level
View
Mountains, Panoramic, Pond
Interior Features
Built-Ins, High Ceilings (9 Feet+), Open Floor Plan, Recessed Lighting, Track Lighting, Wet Bar
Flooring
Carpet, Travertine
Appliances
Built-In BBQ, Cooktop - Gas, Oven-Gas, Range
Patio Features
Concrete Slab, Covered
Laundry
Room
Fireplace
Yes
Heating Type
Central, Forced Air
Cooling Type
Air Conditioning, Central
Parking Spaces
2
Parking Type
Attached, Direct Entrance, Garage Is Attached, Golf Cart, Shared Driveway
Courtesy of:
Reserve Team Walton and Cullinan /
Reserve Realty
50067 Hidden Valley Trail

