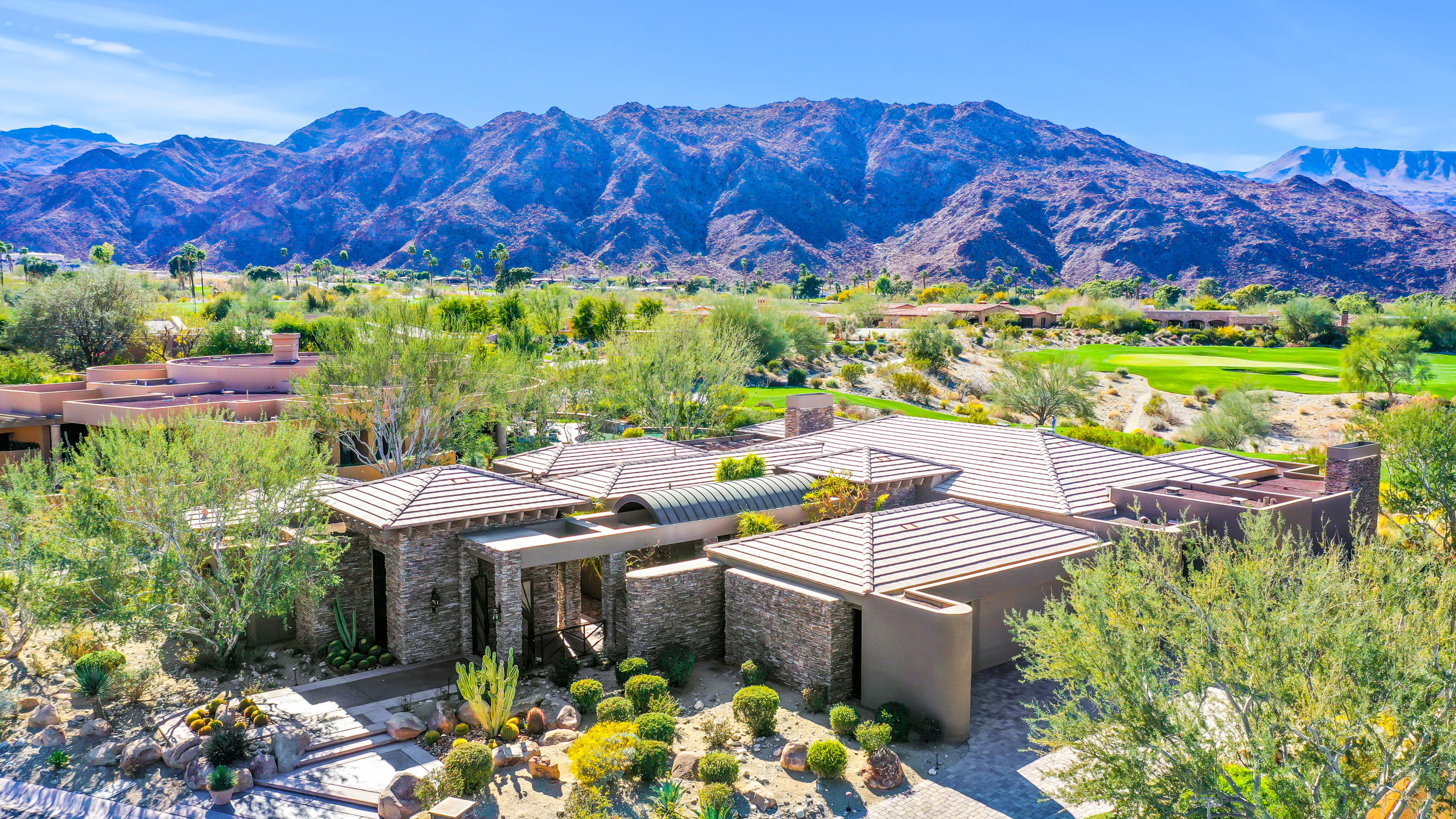50873 Desert Arroyo Trail, Indian Wells, CA 92210
The Reserve (click for neighborhood info)
Sold
$2,897,500
Sold On 2021-05-12
Overview
MLS #
219058226DA
Listed on
2021-03-03
Status
Sold
Price
$2,995,000
Type
Residential Single-Family
Subtype
Single Family
Size of home
5,208 sq ft
Beds / Baths
4 / 6.00
Size of lot
22,216 sq ft
Neighborhood
The Reserve
Location address
50873 Desert Arroyo Trail
Indian Wells 92210
Indian Wells 92210
Video
Description
Look no further! This home is the true trifecta! Timeless architectural lines, awe inspiring views, serene and tranquil location. This desert contemporary home designed by renown local firm of Holden & Johnson checks off all the boxes. A modern arched entry greets visitors amid dramatic stacked stone details. Once within the home, one is immediately drawn to the expansive walls of glass revealing a 180 degree sweeping lookout, exposing elevated perspectives from snow capped peaks to the down valley views of the Whitewater windmills. Three bedrooms in the main home will assure there's plenty of space for family gatherings, while special guests will enjoy the privacy of the detached casita, complete with a complimenting sitting room in addition to the homes 4th bedroom and ensuite bath. Despite all of the home's modern comforts, it's tour de force is the rear spacious pool side loggia - complete with outdoor dining, telescoping shade awnings, plenty of leisure lounging space, climate controlling overhead gas heat and a conveniently positioned built-in BBQ off the kitchen.
General Information
Original List Price
$2,995,000
Price Per Sq/Ft
$575
Furnished
Yes
HOA Fee
$982.45
Land Type
Fee
Land Lease Expires
N/A
Association Amenities
Assoc Pet Rules, Banquet, Clubhouse, Controlled Access, Fitness Center, Golf, Hiking Trails, Paddle Tennis, Steam Room, Tennis Courts
Community Features
Golf Course within Development
Pool
Yes
Pool Description
Heated, In Ground, Private, Waterfall
Spa
Yes
Spa Description
Heated with Gas, In Ground
Year Built
2001
Levels
Ground Level
View
City, Desert, Golf Course, Hills, Mountains, Panoramic, Pool
Interior Features
Bar, Built-Ins, Cathedral-Vaulted Ceilings, High Ceilings (9 Feet+), Storage Space
Flooring
Carpet, Travertine
Appliances
Built-In BBQ, Cooktop - Gas, Microwave, Oven-Gas, Range, Range Hood
Patio Features
Awning, Concrete Slab, Covered
Laundry
Room
Fireplace
Yes
Heating Type
Central, Forced Air, Natural Gas
Cooling Type
Central
Parking Spaces
5
Parking Type
Attached, Door Opener, Driveway, Garage Is Attached, On street
Courtesy of:
Greg Cosgrove /
Bennion Deville Homes
50873 Desert Arroyo Trail

