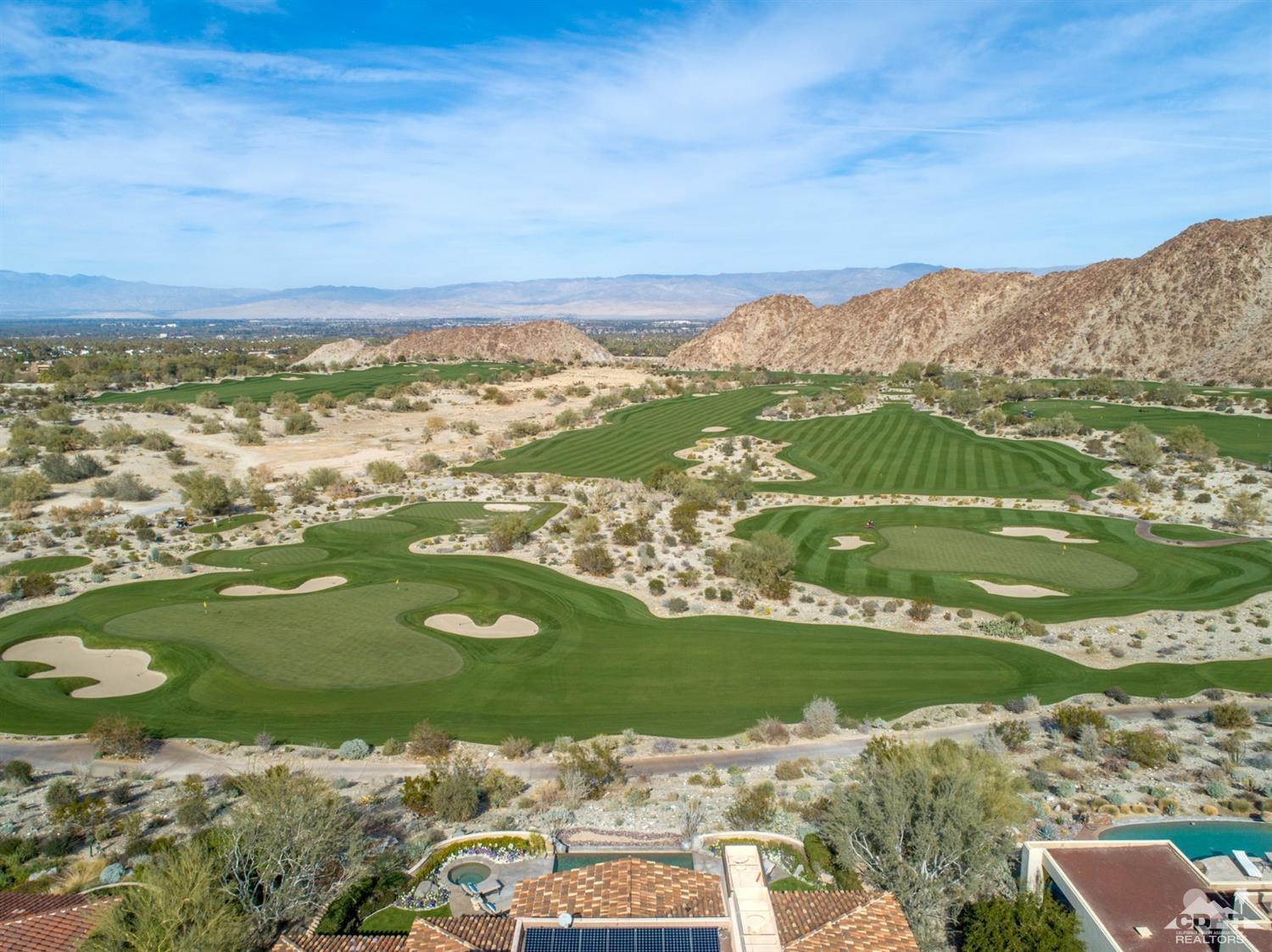74226 Desert Bajada Trail, Indian Wells, CA 92210
The Reserve (click for neighborhood info)
Sold
$2,800,000
Sold On 2019-04-05
Overview
MLS #
219001167DA
Listed on
2019-01-10
Status
Sold
Price
$3,195,000
Type
Residential
Subtype
Single Family Residence
Size of home
5,467 sq ft
Beds / Baths
4 / 5.00
Size of lot
19,166 sq ft
Neighborhood
The Reserve
Location address
74226 Desert Bajada Trail
Indian Wells 92210
Indian Wells 92210
Video
Description
Welcome to one of the best view locations at The Reserve Club! This home sits on an elevated site with incredible down-valley views! Overlooking the 3 Practice Holes and across the the Shadow Mountains and to the windmills! The 5500 square foot residence features 4 bedrooms suites (one is a detached casita with living room and kitchenette) and a gourmet kitchen open to a spacious family room. An entry courtyard with fireplace and fountain leads to double entry doors that open into a grand living space. The Master Suite offers a luxurious bath and large closet. Outdoor living at its best! A large covered patio area with TV, salt-water pool & spa and amazing views! This home has a 36-panel solar system, with 16-years left on a pre-paid lease! Annual electric costs are approximately $3,000. There is a 3-car garage with an electric vehicle charging system. This cut-de-sac street offers easy access to the Club and Village facilities.
General Information
School District
Desert Sands Unified
Original List Price
$3,195,000
Price Per Sq/Ft
$584
Furnished
Yes
HOA Fee
$920.45
Land Type
Fee
Land Lease Expires
N/A
Association Amenities
Assoc Pet Rules, Controlled Access, Onsite Property Management
Community Features
Golf Course within Development
Pool
Yes
Pool Description
Gunite, Heated, In Ground, Private, Salt/Saline
Spa
Yes
Spa Description
Gunite, Heated with Gas, In Ground, Private
Year Built
2000
View
City Lights, Desert, Golf Course, Mountains, Panoramic, Pool, Valley
Interior Features
Built-Ins, High Ceilings (9 Feet+), Open Floor Plan, Pre-wired for surround sound
Flooring
Carpet, Tile, Travertine
Appliances
Microwave, Oven-Electric, Range, Range Hood, Warmer Oven Drawer
Patio Features
Covered
Laundry
Room
Fireplace
Yes
Heating Type
Forced Air, Natural Gas
Cooling Type
Air Conditioning, Central
Parking Spaces
3
Parking Type
Attached, Direct Entrance, Driveway, Garage Is Attached
Courtesy of:
Bruce Blomgren /
Bennion Deville Homes
74226 Desert Bajada Trail

