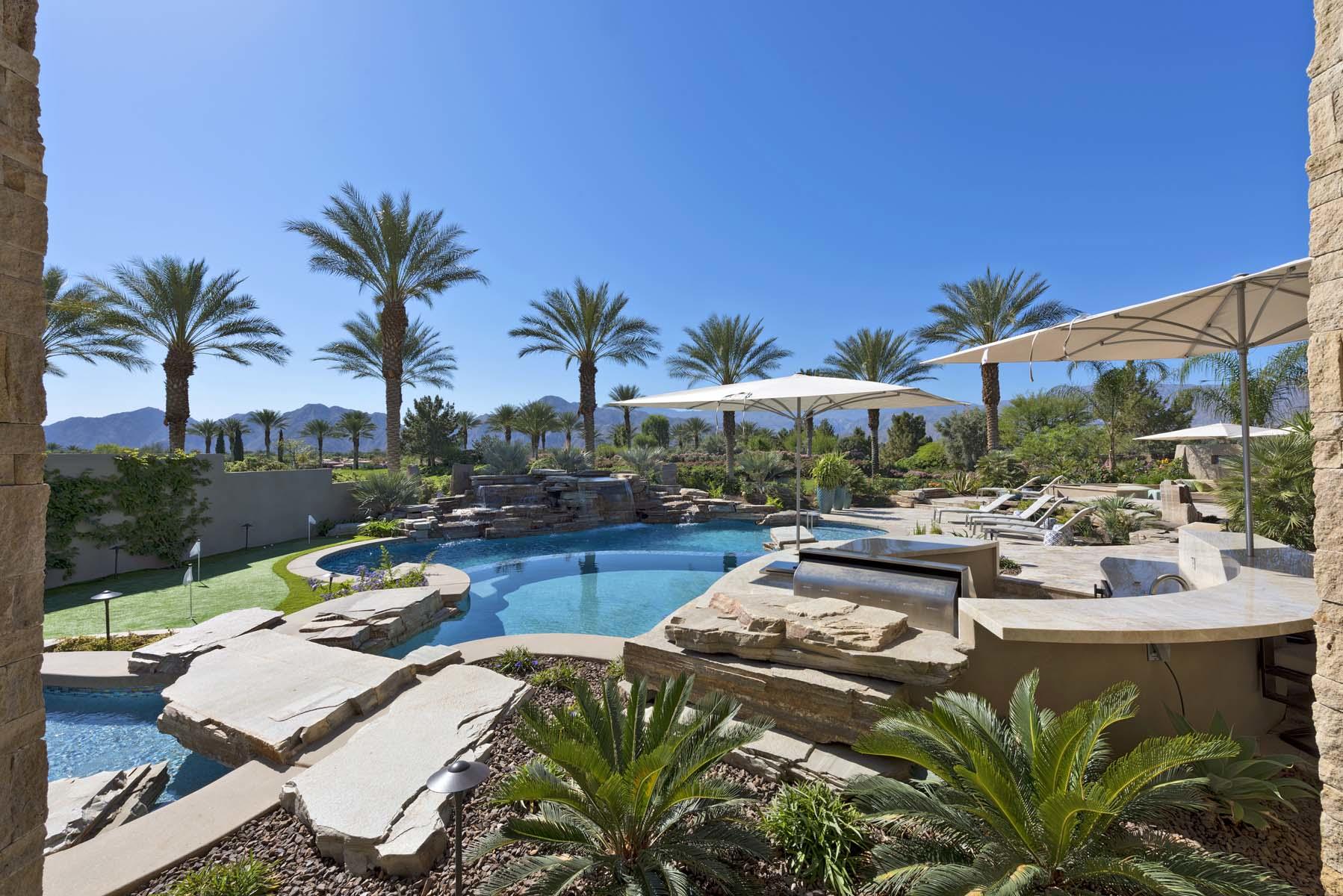43087 Via Siena, Indian Wells, CA 92210
Toscana Country Club (click for neighborhood info)
Sold
$6,225,000
Sold On 2020-12-28
Overview
MLS #
219049681DA
Listed on
2020-09-16
Status
Sold
Price
$6,495,000
Type
Residential Single-Family
Subtype
Single Family
Size of home
6,634 sq ft
Beds / Baths
5 / 7.00
Size of lot
28,314 sq ft
Neighborhood
Toscana Country Club
Location address
43087 Via Siena
Indian Wells 92210
Indian Wells 92210
Video
Description
Welcome to this 5 bed/5.5 bath, 6,643 sq.ft. with four-car garage estate home inside Toscana Country Club! Grand is an understatement when entering into the courtyard with a life-size chess set and a water feature separating the main home from massive guest house. Inside, travertine flooring, enormous stone fireplace, wood-beamed ceilings, soaring pocket doors, and movie theater with kitchenette are part of what makes this home entrancing.Flowing from the great room into the gourmet kitchen, the arched brick and wood-beam ceiling, stainless steel appliances, and custom hood merge rustic with contemporary design. Waterfall-edge quartzite countertops provide ample cooking area and the center island features both a breakfast bar and built-in nook. The formal dining area highlights a glass-encased wine rack; for larger parties a Butler's Pantry offers additional preparation space. The master suite is a private retreat where the spacious bath includes His & Hers vanities, walk-in rain-shower, and a stone-bowl soaking tub in front of a fireplace. Guests can retire to either of the main-home guest rooms or the two-bedroom guesthouse with cozy fireplace.Equally as impressive as inside, outdoor living includes a two-tiered pool surrounded with boulders that create
General Information
Original List Price
$6,495,000
Price Per Sq/Ft
$979
Furnished
Yes
HOA Fee
$600.00
Land Type
Fee
Land Lease Expires
N/A
Association Amenities
Assoc Pet Rules, Other
Community Features
Community Mailbox, Golf Course within Development
Pool
Yes
Pool Description
Gunite, In Ground, Private, Waterfall
Spa
Yes
Spa Description
Gunite, Heated with Gas, In Ground
Year Built
2015
Levels
One Level
View
Golf Course, Mountains
Interior Features
Bar, Beamed Ceiling(s), High Ceilings (9 Feet+), Home Automation System, Open Floor Plan, Pre-wired for high speed Data, Pre-wired for surround sound, Wet Bar
Flooring
Carpet, Stone Tile, Travertine
Appliances
Built-In BBQ, Convection Oven, Cooktop - Gas, Microwave, Range, Range Hood, Self Cleaning Oven
Patio Features
Concrete Slab, Wrap Around Porch
Laundry
Room
Fireplace
Yes
Heating Type
Central, Natural Gas
Cooling Type
Air Conditioning, Central
Parking Spaces
12
Parking Type
Attached, Door Opener, Driveway, Garage Is Attached, Golf Cart, On street, Oversized, Parking for Guests
Management Name
Desert Resort Manangment
Courtesy of:
Ford, Latham Castrale and Jenkins Team /
Toscana Homes, Inc.
43087 Via Siena

