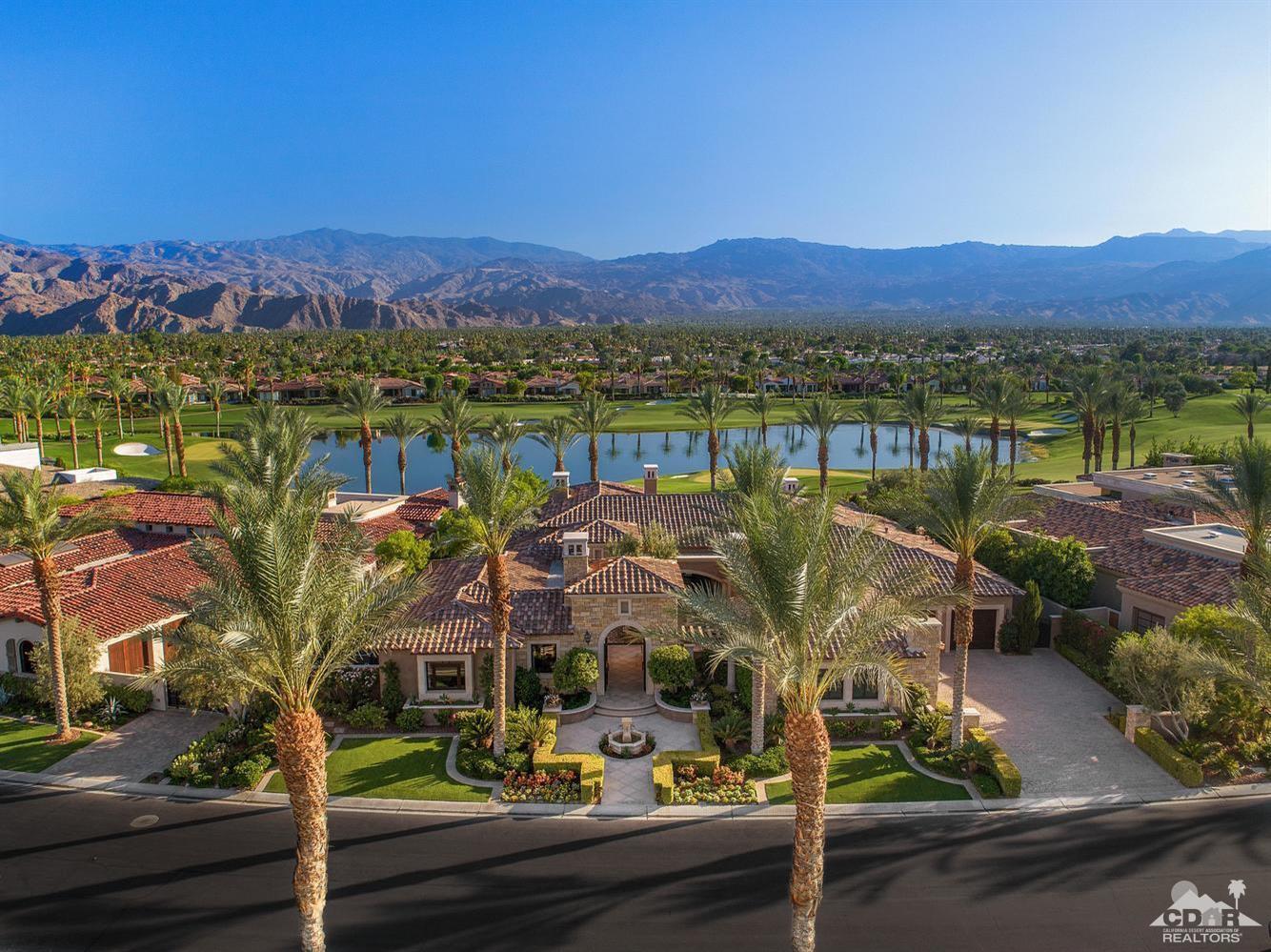43243 Via Siena, Indian Wells, CA 92210
Toscana Country Club (click for neighborhood info)
Sold
$5,150,000
Sold On 2019-11-01
Overview
MLS #
219023907DA
Listed on
2019-09-06
Status
Sold
Price
$5,285,000
Type
Residential
Subtype
Single Family Residence
Size of home
5,905 sq ft
Beds / Baths
4 / 6.00
Size of lot
19,166 sq ft
Neighborhood
Toscana Country Club
Location address
43243 Via Siena
Indian Wells 92210
Indian Wells 92210
Video
Description
Definitely one of the nicest homes at Toscana CC, on one of the very best custom lots! This Old World designed Custom Home offers quality from start to finish! Located on the 12th Fairway of the South Course with dramatic SW Mountain views of 4 fairways, 3 greens and the lake! This home consists of 4 bedrooms w/ensuite baths, office, exercise room, & 2 powder rooms. There is a Casita with 2 Beds/2baths & Living Room off of the entry courtyard with fireplace & fountain. Interior features include extensive use of real stone surfaces, rich wood treatments, arched and trey ceilings, bi-fold doors that open to the outside. Interior Design & custom furnishings by popular Canadian designer Nam Dang-Mitchell. Outdoor living includes covered seating area with FP, wood ceiling & misters, a 40' pool, spa, built-in cooking, fire pit all enjoying the incredible views! Don't miss the 2, 2-car garages with AC & epoxy floors! Solar panels are integrated into the stacked roof tiles. Too much to list!
General Information
School District
Desert Sands Unified
Original List Price
$5,285,000
Price Per Sq/Ft
$895
Furnished
No
HOA Fee
$600.00
Land Type
Fee
Land Lease Expires
N/A
Association Amenities
Assoc Pet Rules
Community Features
Community Mailbox, Golf Course within Development
Pool
Yes
Pool Description
Gunite, Heated, In Ground, Lap Pool, Private, Waterfall
Spa
Yes
Spa Description
Gunite, Heated with Gas, In Ground, Private
Year Built
2010
Levels
One
View
City Lights, Golf Course, Lake, Mountains, Panoramic, Pool, Valley
Interior Features
Beamed Ceiling(s), Built-Ins, Coffered Ceiling(s), Crown Moldings, High Ceilings (9 Feet+), Home Automation System, Pre-wired for high speed Data, Pre-wired for surround sound, Recessed Lighting, Trey Ceiling(s), Two Story Ceilings, Wainscotting, Wet Bar
Flooring
Carpet, Hardwood, Pavers, Travertine
Appliances
Built-In BBQ, Convection Oven, Cooktop - Gas, Microwave, Oven-Electric, Range, Range Hood, Self Cleaning Oven
Patio Features
Covered, Rock/Stone
Laundry
Room
Fireplace
Yes
Heating Type
Forced Air, Natural Gas
Cooling Type
Ceiling Fan, Gas, Multi/Zone
Parking Spaces
8
Parking Type
Attached, Driveway, Garage Is Attached, Golf Cart, On street, Parking for Guests
Courtesy of:
Kerrie Balance /
HK Lane Real Estate
43243 Via Siena

