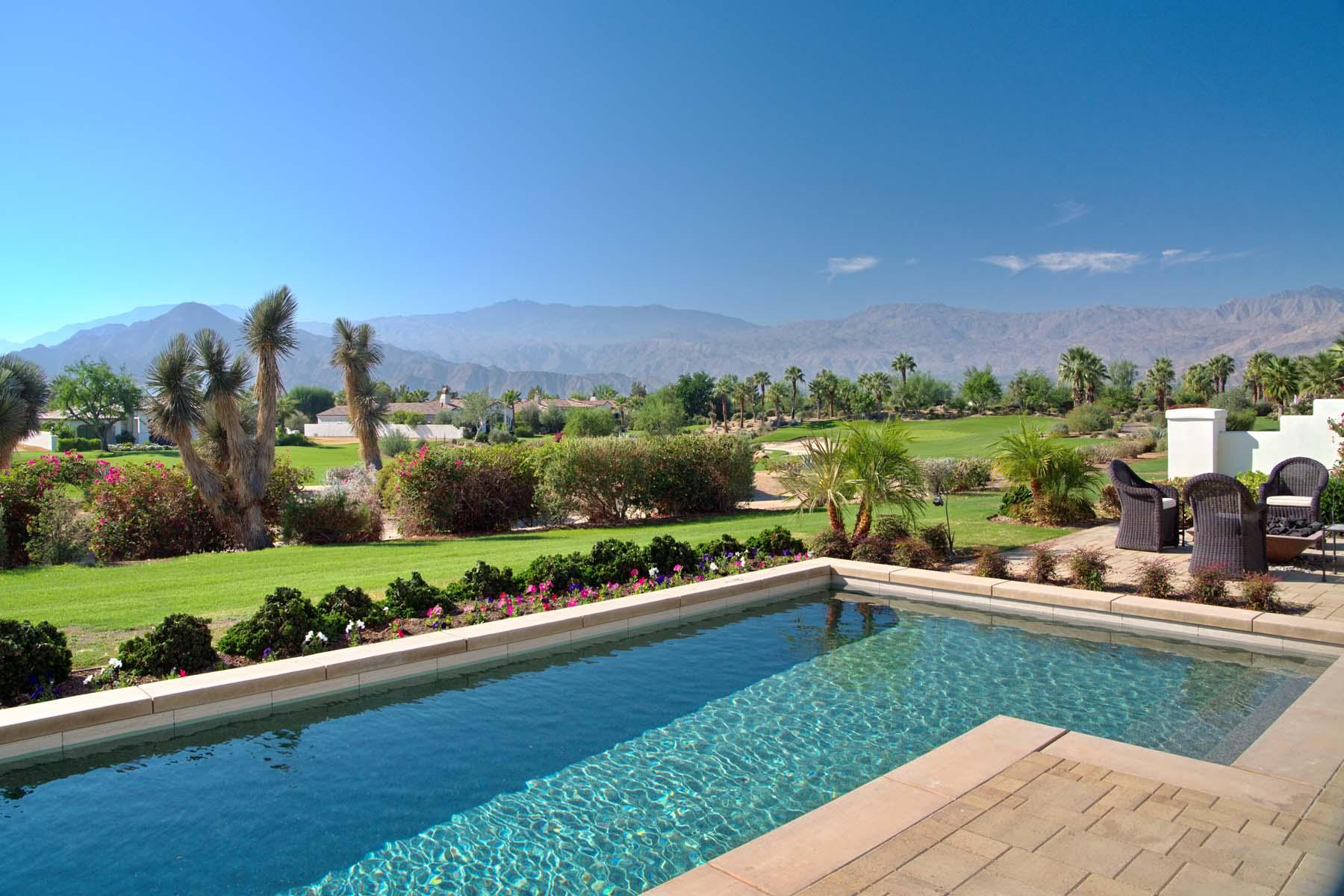76121 Via Sovana, Indian Wells, CA 92210
Toscana Country Club (click for neighborhood info)
Sold
$2,250,000
Sold On 2020-12-26
Overview
MLS #
219052034DA
Listed on
2020-09-25
Status
Sold
Price
$2,275,000
Type
Residential Single-Family
Subtype
Single Family
Size of home
3,724 sq ft
Beds / Baths
4 / 5.00
Size of lot
12,197 sq ft
Neighborhood
Toscana Country Club
Location address
76121 Via Sovana
Indian Wells 92210
Indian Wells 92210
Video
Description
This 2017 nearly-brand-new South Facing Signature Home is hard to find! With poignant Mountain Views, at 3,724 sq ft, and 4 Bd / 4.5 Ba, it offers a modern desert interior design, with plenty of upgrades. From the smooth Early California architecture of the exterior to the contemporary flooring, textured stone fireplace surround, and sleek design of the interior, no detail was omitted. Soaring pocket doors blend the spacious great room with outdoor living areas, flooding natural light into this beautifully bright home.The gourmet kitchen features a massive center island with double-sided breakfast bar, contemporary-pattern stone backsplash, Sub Zero Wolf appliances, and clean white quartz countertops; the wetbar follows suit with waterfall-edge quartz countertops, and showcases wrap-around windows for ultimate views of the mountains while entertaining guests.Relax outdoors around the firepit and grill on the built-in barbecue, taking in the sparkling custom pool and spa, and panoramic views of the Jack Nicklaus Signature Golf Course. Retire to the expansive master suite with glass-surround walk-in shower and separate free-standing soaking tub. Guests can enjoy the main-home guest rooms or the private guest house complete with kitchenette, sitting area,
General Information
Original List Price
$2,275,000
Price Per Sq/Ft
$611
Furnished
No
HOA Fee
$600.00
Land Type
Fee
Land Lease Expires
N/A
Association Amenities
Assoc Pet Rules, Biking Trails, Controlled Access, Onsite Property Management
Community Features
Golf Course within Development
Pool
Yes
Pool Description
Heated, In Ground, Private, Salt/Saline
Spa
Yes
Spa Description
Heated with Gas, In Ground, Private
Year Built
2017
Levels
One Level
View
Golf Course, Mountains, Valley
Interior Features
Crown Moldings, High Ceilings (9 Feet+), Open Floor Plan, Pre-wired for high speed Data, Pre-wired for surround sound, Wet Bar
Flooring
Carpet, Ceramic Tile
Appliances
Built-In BBQ, Cooktop - Gas, Microwave, Oven-Electric, Range, Range Hood
Patio Features
Brick
Laundry
Room
Fireplace
Yes
Heating Type
Central, Forced Air, Natural Gas, Zoned
Cooling Type
Central, Multi/Zone
Parking Spaces
3
Parking Type
Attached, Direct Entrance, Door Opener, Garage Is Attached
Courtesy of:
Ford, Latham Castrale and Jenkins Team /
Toscana Homes, Inc.
76121 Via Sovana

