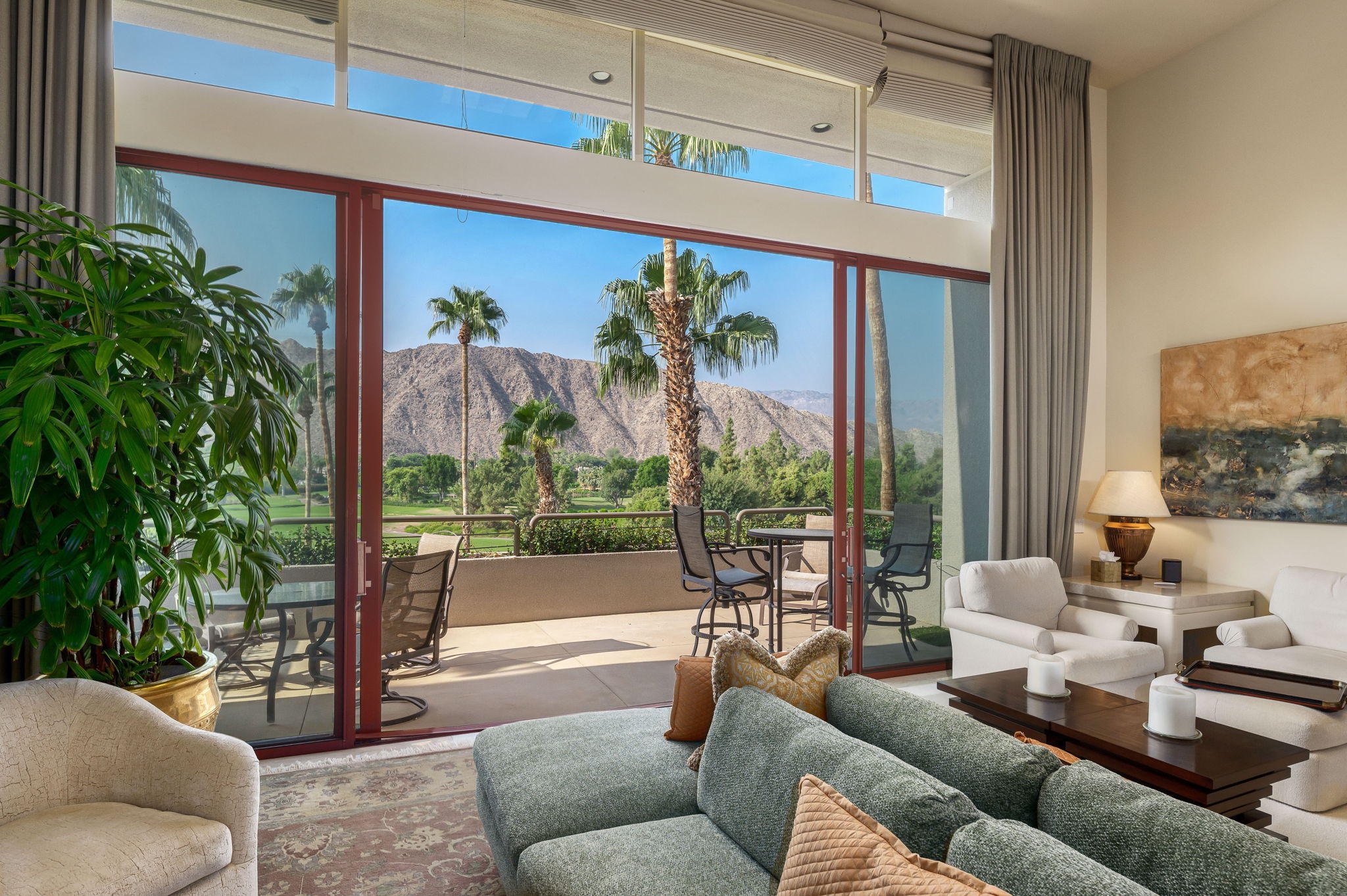47111 Vintage DR #305, Indian Wells, CA 92210
Vintage Country Club (click for neighborhood info)
Sold
$2,250,000
Sold On 2020-12-16
Overview
MLS #
219051127DA
Listed on
2020-10-05
Status
Sold
Price
$2,250,000
Type
Residential Condo/Co-Op
Subtype
Townhouse
Size of home
3,674 sq ft
Beds / Baths
3 / 4.00
Size of lot
6,534 sq ft
Neighborhood
Vintage Country Club
Location address
47111 Vintage DR #305
Indian Wells 92210
Indian Wells 92210
Description
The entry of this beautifully remodeled penthouse level 'D' plan leads to a two-tiered great room with dining area and step-down living room with fireplace. A retractable skylight allows fresh air to permeate the home while the high ceilings and clerestory windows provide an abundance of natural light. The great room opens onto an expansive entertainment patio that offers breathtaking fairway and mountain views. Its floor plan offers an owner's suite with private view terrace, large bath and walk-in closet, a spacious guest suite with full bath and view balcony and a 2nd ensuite guest room with bonus sitting area. The significantly upgraded modern decor kitchen features a large center-island, custom cabinetry and new quality appliances. With approximately 3,674 square feet of living space, this unit offers a well-designed environment that allows for stress-free living within an exclusive country club community focused on quality at every level. Ownership includes subterranean parking for two vehicles and an enclosed personal golf cart garage.
General Information
Original List Price
$2,250,000
Price Per Sq/Ft
$612
Furnished
Yes
HOA Fee
$665.00
HOA Fee 2
$1735.00
Land Type
Fee
Land Lease Expires
N/A
Association Amenities
Assoc Maintains Landscape, Guest Parking, Lake or Pond, Onsite Property Management, Other, Playground
Community Features
Golf Course within Development
Pool
Yes
Pool Description
Community, Heated, In Ground, Safety Fence
Spa
Yes
Spa Description
Community, Heated, In Ground
Year Built
1987
Levels
Three Or More Levels
View
Golf Course, Lake, Mountains
Interior Features
Built-Ins, High Ceilings (9 Feet+), Living Room Balcony, Sump Pump, Sunken Living Room
Flooring
Carpet, Stone Tile
Appliances
Cooktop - Gas, Microwave, Oven-Gas, Range
Laundry
Room
Fireplace
Yes
Heating Type
Forced Air, Natural Gas
Cooling Type
Air Conditioning, Central
Parking Spaces
3
Parking Type
Assigned, Detached, Garage Is Detached, Parking for Guests
Courtesy of:
Vintage Club Sales - Healy Group /
Vintage Club Sales
47111 Vintage DR #305

