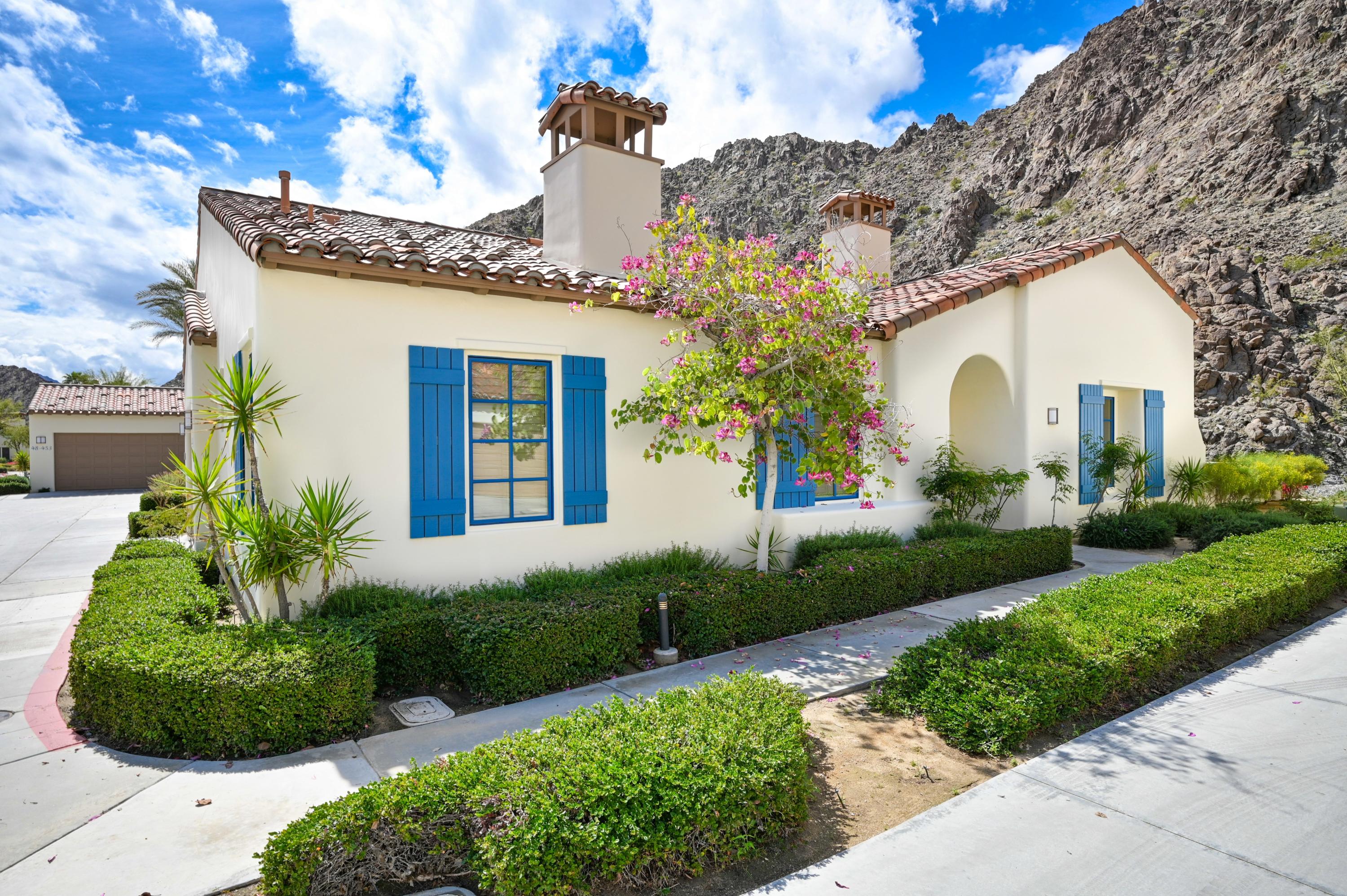48429 Legacy Drive, La Quinta, CA 92253
Legacy Villas (click for neighborhood info)
Sold
$490,000
Sold On 2020-08-13
Overview
MLS #
219040884DA
Listed on
2020-03-12
Status
Sold
Price
$524,900
Type
Residential Condo/Co-Op
Subtype
Condominium
Size of home
1,739 sq ft
Beds / Baths
3 / 3.00
Size of lot
2,335 sq ft
Neighborhood
Legacy Villas
Location address
48429 Legacy Drive
La Quinta 92253
La Quinta 92253
Video
Description
This beautifully upgraded single story townhome is quietly situated mountainside inside the 24 hour guarded gate of Legacy Villas in La Quinta. The moment you step inside this impeccably maintained home you will understand that it truly is a hidden ''Gem of the Desert''. The kitchen has been transformed recently with new refrigerator and dishwasher, plus a new AC unit was added in 2019 with duct work installed to pass HERS standards. The living area opens onto a patio to enjoy the gorgeous views of the Santa Rosa Mountains. This home includes a highly sought after two car garage, and furnishings are included per inventory list. This is a great choice to be your seasonal home with short term rental options. It has a strong rental history, and HOA provides guarded gate, landscape maintenance, exterior building and roof maintenance, building and casualty insurance, upkeep on 12 salt water pools and 11 spas, 19 fountains, palm hammock garden, 11,000 sq. ft. Clubhouse with fitness center, meeting rooms, and owners lounge. Another bonus - easy walking distance to La Quinta Resort. Call now and start living your Desert lifestyle!
General Information
Original List Price
$544,900
Price Per Sq/Ft
$302
Furnished
Yes
HOA Fee
$741.00
Land Type
Fee
Land Lease Expires
N/A
Association Amenities
Assoc Maintains Landscape, Assoc Pet Rules, Banquet, Clubhouse, Controlled Access, Fitness Center, Greenbelt/Park, Guest Parking, Meeting Room, Onsite Property Management, Picnic Area, Rec Multipurpose Rm
Pool
Yes
Pool Description
Community, Exercise Pool, Fenced, Gunite, Heated, In Ground, Lap Pool, Safety Fence
Spa
Yes
Spa Description
Community, Fenced, Gunite, Heated, Heated with Gas, In Ground
Year Built
2006
View
Desert, Mountains
Interior Features
High Ceilings (9 Feet+), Open Floor Plan, Recessed Lighting
Flooring
Ceramic Tile
Appliances
Cooktop - Gas, Microwave, Oven-Electric, Range, Range Hood, Self Cleaning Oven
Patio Features
Concrete Slab, Covered
Laundry
Room
Fireplace
Yes
Heating Type
Fireplace, Forced Air, Natural Gas
Cooling Type
Air Conditioning, Ceiling Fan, Electric
Parking Spaces
2
Parking Type
Attached, Door Opener, Garage Is Attached, On street
Management Name
Associa
Courtesy of:
Ron Bone /
Windermere Homes & Estates
48429 Legacy Drive

