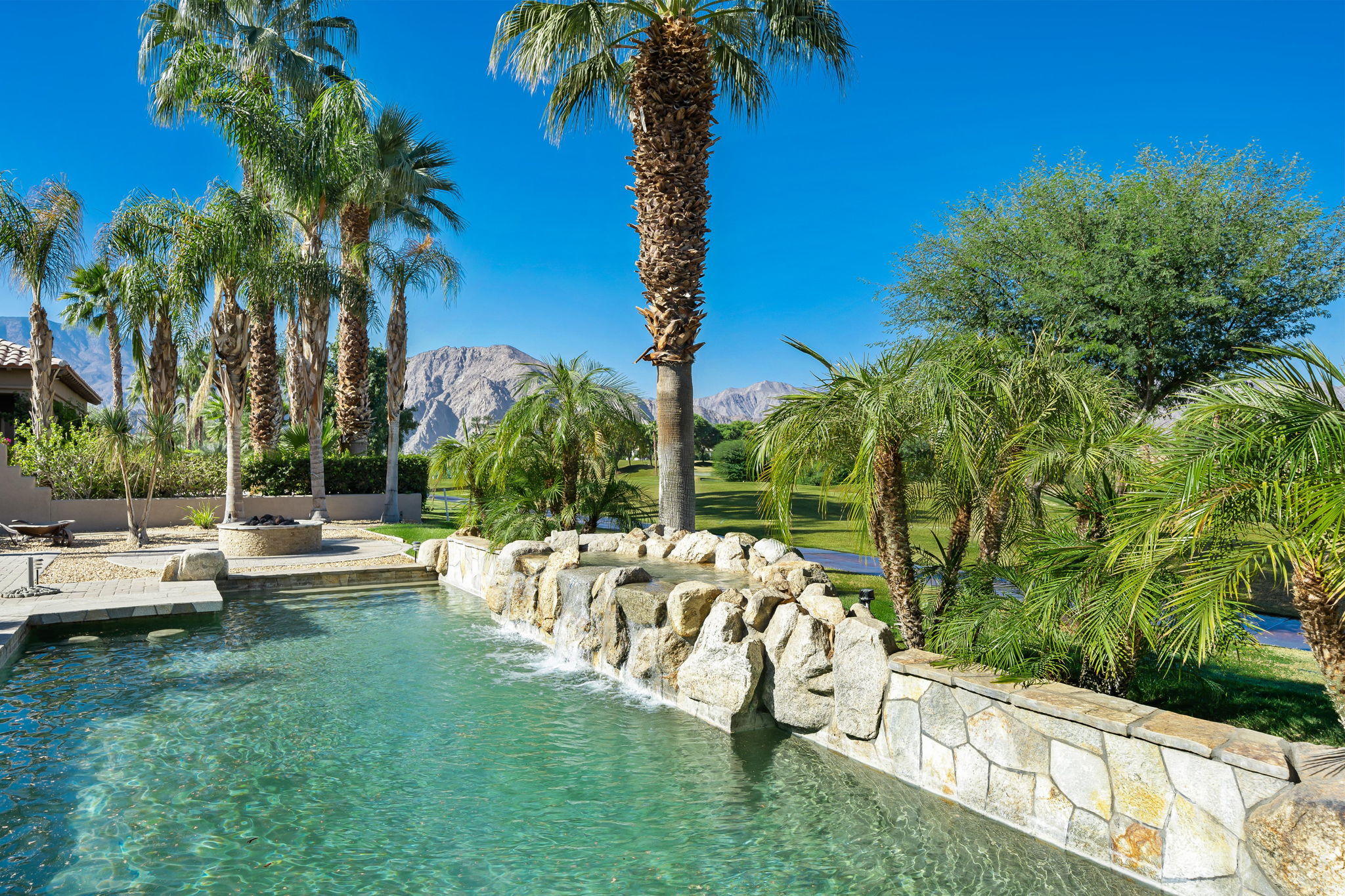51137 El Dorado Drive, La Quinta, CA 92253
Mountain View Country Club (click for neighborhood info)
Sold
$1,505,000
Sold On 2021-05-17
Overview
MLS #
219051703DA
Listed on
2020-10-19
Status
Sold
Price
$1,595,000
Type
Residential Single-Family
Subtype
Single Family
Size of home
3,969 sq ft
Beds / Baths
3 / 4.00
Size of lot
12,632 sq ft
Neighborhood
Mountain View Country Club
Location address
51137 El Dorado Drive
La Quinta 92253
La Quinta 92253
Video
Description
SIMPLY GORGEOUS! This highly upgraded home (and that is an understatement) has breathtaking views across three fairways, surpassed only by the panoramic mountain view beyond. Enter through the private courtyard into the dramatic foyer which invites you past a formal dining room with a soaring 18' pyramid ceiling with skylight and the custom 200+ wine cooler. This totally open concept takes you to the expansive great room with dramatic floor to ceiling stone fireplace and granite hearth offering spacious views that continue through the adjacent family room to the remodeled oversized kitchen which boasts all top of the line Viking appliances. This 3-BDR plus office home offers a master retreat with luxury bath with dual sinks, large shower plus access to the private outdoor shower for those of you that like to enjoy nature. Custom Alder wood accents throughout the home, including doors, ceiling soffit trim, cabinets, sculptured bar front and custom shutters make this truly one of a kind. Add to that a full house custom sound system with 6 zones, custom closets, heater & misters for cool or warm evenings, an air-conditioned garage and an assumable solar lease at $105/mo. There is nothing left for you to do but move in and ENJOY! Home is being sold furnished with seller exclusions.
General Information
Original List Price
$1,595,000
Price Per Sq/Ft
$402
Furnished
Yes
HOA Fee
$400.00
HOA Fee 2
$517.00
Land Type
Fee
Land Lease Expires
N/A
Association Amenities
Assoc Maintains Landscape, Assoc Pet Rules, Clubhouse, Controlled Access, Fitness Center, Other Courts, Tennis Courts
Community Features
Community Mailbox, Golf Course within Development
Pool
Yes
Pool Description
Heated, In Ground, Private, Salt/Saline
Spa
Yes
Spa Description
Heated, In Ground
Year Built
2004
Levels
Ground Level
View
Golf Course, Mountains, Panoramic, Pool
Interior Features
Bar, High Ceilings (9 Feet+)
Flooring
Carpet, Granite, Travertine
Appliances
Built-In BBQ, Cooktop - Gas, Range Hood, Warmer Oven Drawer
Laundry
Room
Fireplace
Yes
Heating Type
Central, Forced Air, Natural Gas
Cooling Type
Air Conditioning, Ceiling Fan, Central
Parking Spaces
3
Parking Type
Attached, Direct Entrance, Garage Is Attached
Management Name
Powerstone Management
Courtesy of:
Earl Moser /
Bennion Deville Homes
51137 El Dorado Drive

