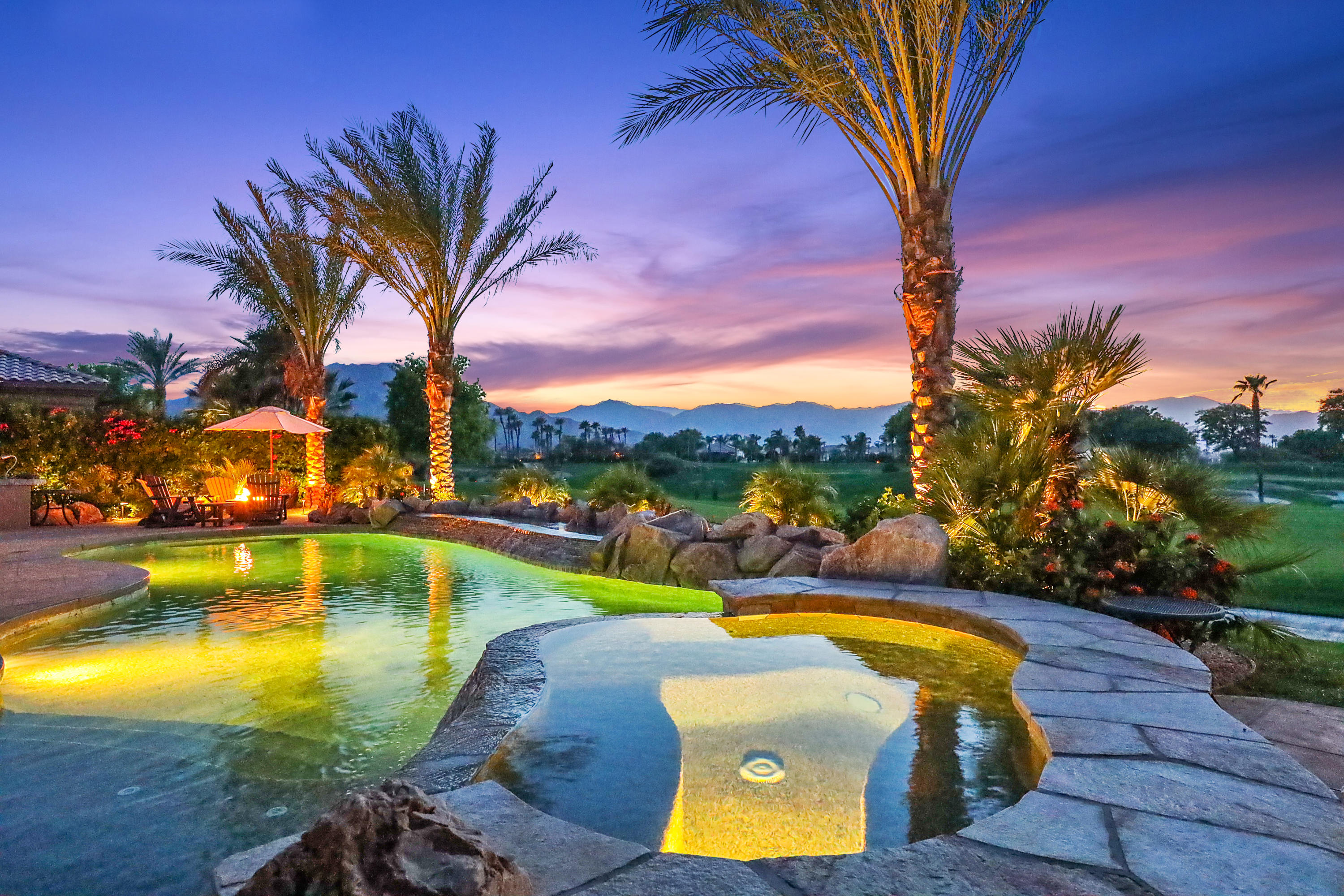51305 El Dorado Drive, La Quinta, CA 92253
Mountain View Country Club (click for neighborhood info)
Sold
$1,370,000
Sold On 2021-04-07
Overview
MLS #
219057340DA
Listed on
2018-11-03
Status
Sold
Price
$1,359,000
Type
Residential Single-Family
Subtype
Single Family
Size of home
3,855 sq ft
Beds / Baths
3 / 4.00
Size of lot
53,143 sq ft
Neighborhood
Mountain View Country Club
Location address
51305 El Dorado Drive
La Quinta 92253
La Quinta 92253
Description
SPECTACULAR VIEW! VIEW! VIEW! This Striking home revels in unobstructed golf course and majestic colorful mountain views as the breath taking back drop! Tranquil serenity at it's finest! Private inviting courtyard with fireplace, front and rear landscaping are all customized with rock accents, lush plants and an expansive new rear pool deck just customized in a desirable Versailles pattern with gorgeous finish. Elegant entry, with travertine flooring throughout kitchen, living room ,dining room, & bonus area. Recent installation of beautiful carpet in bedrooms. Dual guest en suites open to their own living area with courtyard access. The large master retreat offers private pool & spa access and a luxury master bath with dual sinks,and oversized Jacuzzi tub and loads of closet space! Fabulous Gourmet kitchen has just been redone with space efficient design, highly upgraded granite & light fixtures throughout and a convenient serving bar to dining area. This floor plan is open and welcoming for family & friends. Desert experience at it's finest!
General Information
Original List Price
$1,359,000
Price Per Sq/Ft
$353
Furnished
No
HOA Fee
$404.51
HOA Fee 2
$517.00
Land Type
Fee
Land Lease Expires
N/A
Association Amenities
Assoc Maintains Landscape, Assoc Pet Rules, Clubhouse, Controlled Access, Fitness Center, Other Courts, Steam Room, Tennis Courts
Community Features
Community Mailbox, Golf Course within Development
Pool
Yes
Pool Description
Community, Heated, In Ground, Private
Spa
Yes
Spa Description
Community, Heated with Gas, In Ground
Year Built
2004
Levels
One Level
View
Golf Course, Mountains
Interior Features
High Ceilings (9 Feet+)
Flooring
Travertine
Appliances
Cooktop - Gas, Range
Patio Features
Awning
Laundry
Room
Fireplace
Yes
Heating Type
Forced Air, Hot Water Circulator, Natural Gas
Cooling Type
Air Conditioning, Ceiling Fan, Central, Multi/Zone
Parking Spaces
3
Parking Type
Attached, Direct Entrance, Garage Is Attached
Management Name
Powerstone Management
Courtesy of:
Anne Claydon /
Mountain View Premier Realty
51305 El Dorado Drive

