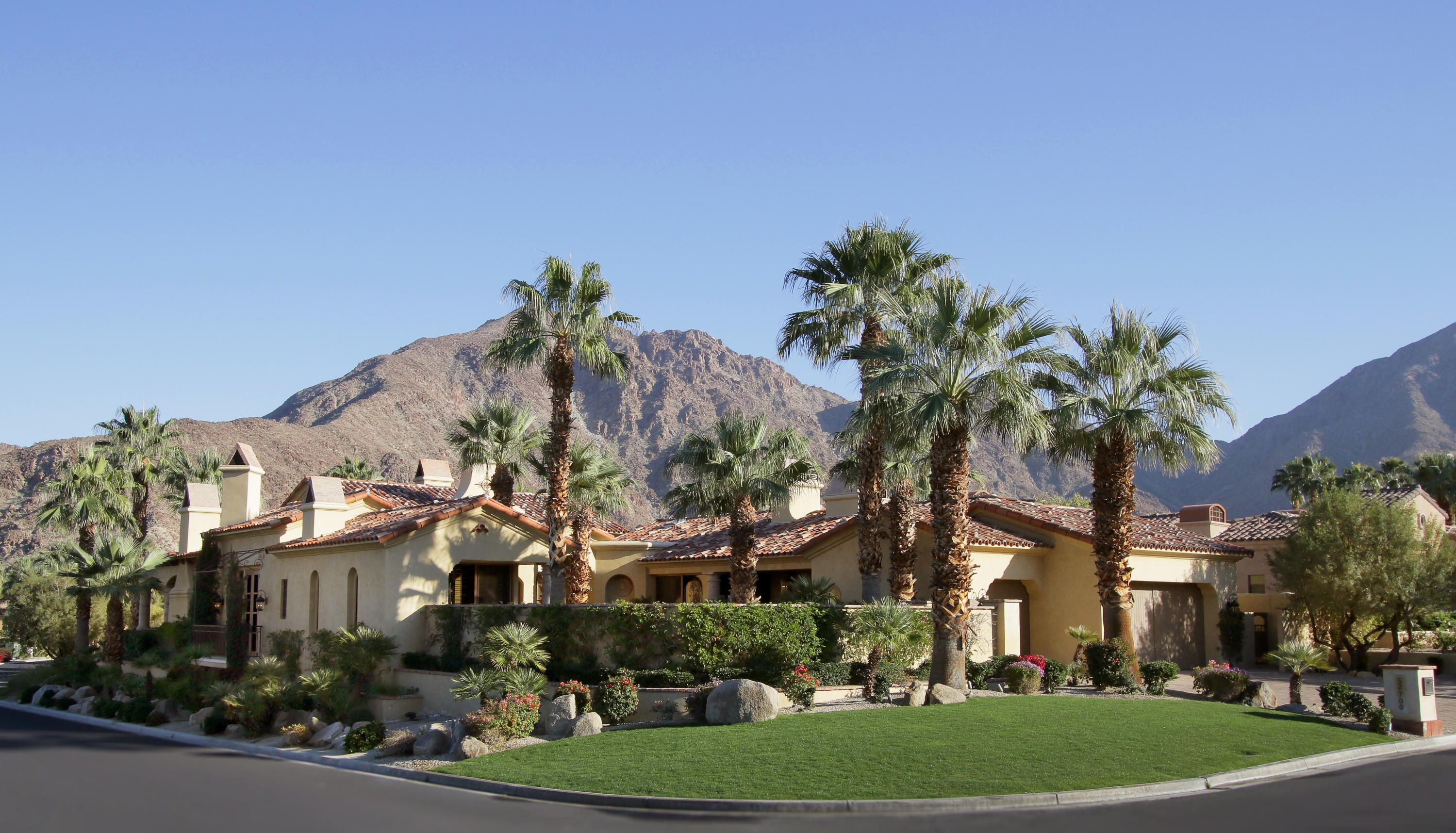52700 Del Gato Drive, La Quinta, CA 92253
Tradition Golf Club (click for neighborhood info)
Sold
$2,410,000
Sold On 2021-04-23
Overview
MLS #
219053368DA
Listed on
2020-02-20
Status
Sold
Price
$2,650,000
Type
Residential
Subtype
Single Family Residence
Size of home
4,760 sq ft
Beds / Baths
4 / 5.00
Size of lot
17,860 sq ft
Neighborhood
Tradition Golf Club
Location address
52700 Del Gato Drive
La Quinta 92253
La Quinta 92253
Description
Please read all information! Recently reduced this is one of finest quality, custom homes built at Tradition Golf Club. This home was designed by Kristi Hanson as a 4 bedroom but is currently set up as a 3 bedroom home with an extraordinary office/library with fireplace. This home was built with no budget in mind but GRAND expectations for excellence! The home comes fully furnished per an extensive inventory list. The Great Room features an oversized fireplace, large built-in cabinetry, wet bar, two Walls of Glass that open to a wraparound patio. The home is filled with the finest of materials including a unique barrel shaped ceiling over the kitchen made of Cantera stone. Counter tops of matching Granite Slabs, high end appliances, and a Home Automation System that controls most aspects of the home. The Master Retreat also features two walk-in closets plus the Master Bathroom has double vanities, jetted tub, steam room/shower with a marble lounging bench, a bidet, and skylight. Incredible views of this Arnold Palmer designed golf course holes 7, 8, and 9 plus the Santa Rosa Mountains to the South and Western views from the Interior Courtyard. The fully fenced front Courtyard contain one of the two outdoor fireplaces, bar, bathroor, outdoor shower and lounging area. Call for a private appointment 602-772-7227
General Information
School District
Desert Sands Unified
Original List Price
$2,795,000
Price Per Sq/Ft
$557
Furnished
Yes
HOA Fee
$430.00
Land Type
Fee
Land Lease Expires
N/A
Association Amenities
Assoc Pet Rules, Controlled Access, Greenbelt/Park, Guest Parking, Onsite Property Management, Other
Community Features
Golf Course within Development
Pool
Yes
Pool Description
Fenced, Heated, In Ground, Private, Tile
Spa
Yes
Spa Description
Fenced, Heated, In Ground, Private
Year Built
2003
Levels
One
View
Golf Course, Mountains, Panoramic, Pond, Pool, Trees/Woods, Water
Interior Features
Built-Ins, Cathedral-Vaulted Ceilings, Coffered Ceiling(s), Crown Moldings, Electronic Air Cleaner, High Ceilings (9 Feet+), Home Automation System, Open Floor Plan, Phone System, Pre-wired for surround sound, Recessed Lighting, Wet Bar
Flooring
Carpet, Travertine
Appliances
Built-In BBQ, Convection Oven, Microwave, Range, Range Hood, Self Cleaning Oven, Warmer Oven Drawer
Patio Features
Covered, Other - See Remarks, Rock/Stone
Laundry
Room
Fireplace
Yes
Heating Type
Central, Electric, Fireplace, Natural Gas, Zoned
Cooling Type
Ceiling Fan, Central, Multi/Zone
Parking Spaces
6
Parking Type
Attached, Direct Entrance, Door Opener, Driveway, Garage Is Attached, Golf Cart, Oversized, Side By Side
Courtesy of:
Debra Lynn Sanders-Bowlby /
HK Lane Real Estate
52700 Del Gato Drive

