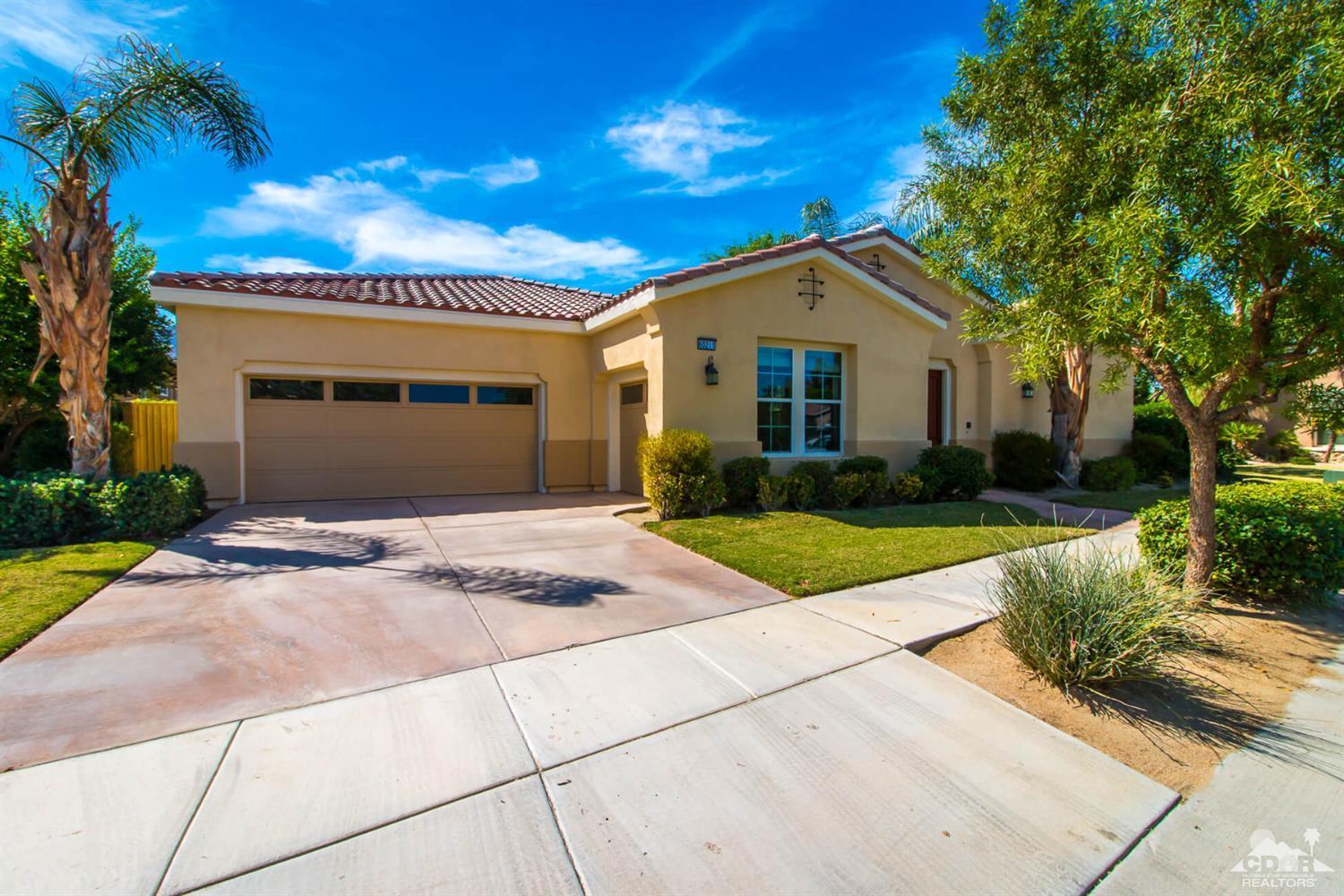60211 Poinsettia Place, La Quinta, CA 92253
Trilogy (click for neighborhood info)
Sold
$810,000
Sold On 2021-05-07
Overview
MLS #
219060419DA
Listed on
2021-04-13
Status
Sold
Price
$810,000
Type
Residential Single-Family
Subtype
Single Family
Size of home
2,805 sq ft
Beds / Baths
4 / 4.00
Size of lot
10,890 sq ft
Neighborhood
Trilogy
Location address
60211 Poinsettia Place
La Quinta 92253
La Quinta 92253
Description
One of Trilogy at La Quinta's most desirable residences, this highly customized Mesquite plan is located on the 18th hole and features a unique, oversized lot location with full golf course/mountain views and a sparkling private pool area. An impressive homesite boasts a gated entry courtyard which guides you to either a detached casita or the main house. At approx. 2,805 s.f., the 1-level design is upgraded with tile, crown molding, built-in surround sound audio, high ceilings, and a converted garage. Enjoy 4 bedrooms, 4 upgraded baths, a den/office, formal dining room, and great room which opens to a stunning kitchen with island, bar seating, granite countertops, a nook, and stainless steel appliances. A private French door entrance highlights the master suite, which will take your breath away as you stare out the enormous bay window at the surreal views.
General Information
Original List Price
$810,000
Price Per Sq/Ft
$289
Furnished
No
HOA Fee
$386.00
Land Type
Fee
Land Lease Expires
N/A
Association Amenities
Assoc Maintains Landscape, Banquet, Barbecue, Billiard Room, Card Room, Clubhouse, Fire Pit, Fitness Center, Greenbelt/Park, Guest Parking, Horse Trails, Lake or Pond, Meeting Room, Onsite Property Management, Picnic Area, Rec Multipurpose Rm, Sport Court, Tennis Courts
Community Features
Community Mailbox, Golf Course within Development
Pool
Yes
Pool Description
Heated, In Ground, Private
Spa
No
Year Built
2003
Levels
One Level
View
Desert, Golf Course, Mountains, Panoramic
Interior Features
Crown Moldings, High Ceilings (9 Feet+), Pre-wired for high speed Data, Pre-wired for surround sound, Recessed Lighting
Flooring
Carpet, Ceramic Tile, Mixed
Appliances
Cooktop - Gas, Microwave, Oven-Electric, Range
Patio Features
Concrete Slab, Covered
Laundry
Room
Fireplace
No
Heating Type
Central, Natural Gas
Cooling Type
Central
Parking Spaces
3
Parking Type
Attached, Direct Entrance, Garage Is Attached, Side By Side
Courtesy of:
John Miller /
Bennion Deville Homes
60211 Poinsettia Place

