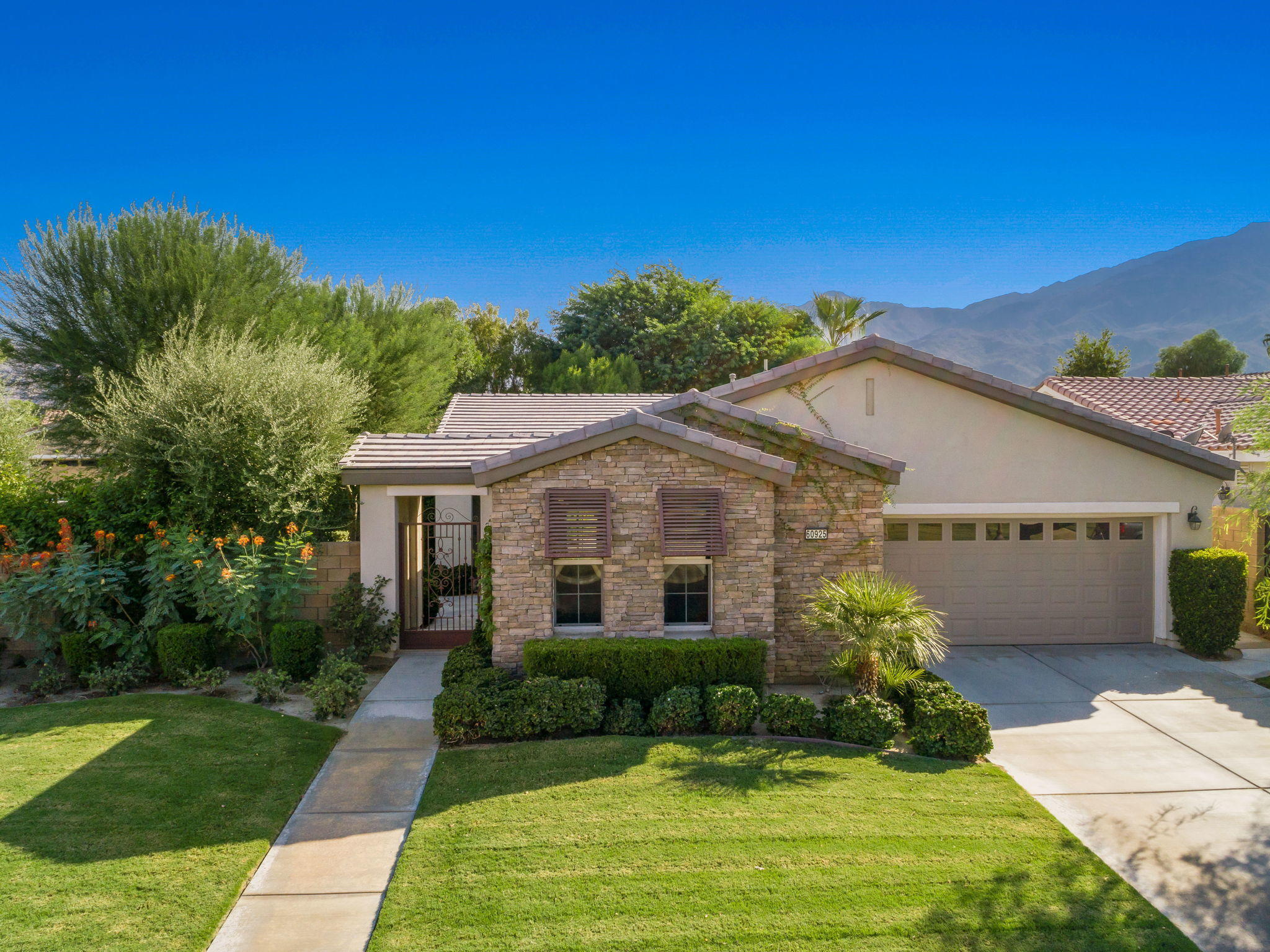60925 Living Stone Drive, La Quinta, CA 92253
Trilogy (click for neighborhood info)
Sold
$422,000
Sold On 2020-12-03
Overview
MLS #
219049294DA
Listed on
2020-09-08
Status
Sold
Price
$437,000
Type
Residential Single-Family
Subtype
Single Family
Size of home
1,835 sq ft
Beds / Baths
3 / 3.00
Size of lot
10,019 sq ft
Neighborhood
Trilogy
Location address
60925 Living Stone Drive
La Quinta 92253
La Quinta 92253
Video
Description
Presenting residents with the rewards of a spacious corner homesite over 10,000 sqft lot, and attached guest casita, this stylish Oasis design at Trilogy is impressive indoors and out. A gated entry with covered porch introduces the 1-level home, which encompasses approx. 1,835 s.f. and is characterized by a sprawling great room and dining area with custom built-in entertainment center at one end and a matching custom dry bar with mirror at the other. The living area is further expanded by an open kitchen with breakfast bar, center island, granite countertops, generous cabinetry, a walk-in pantry and deluxe appliances. Volume ceilings add an airy ambiance to the 3-bedroom, 3-bath residence. A master suite exudes sophisticated luxury with appointments including a sitting area, sliding door to the rear yard, walk-in closet, built-in linen cabinetry, and large shower with seat. Enjoy La Quinta's world-famous climate in a backyard with extended covered patio, fountain and verdant lawn.
General Information
Original List Price
$437,000
Price Per Sq/Ft
$238
Furnished
No
HOA Fee
$381.00
Land Type
Fee
Land Lease Expires
N/A
Association Amenities
Assoc Maintains Landscape, Banquet, Barbecue, Billiard Room, Bocce Ball Court, Card Room, Clubhouse, Fitness Center, Golf, Lake or Pond, Meeting Room, Onsite Property Management, Other Courts, Rec Multipurpose Rm, Sport Court, Tennis Courts
Community Features
Community Mailbox, Golf Course within Development
Pool
No
Spa
No
Year Built
2005
Levels
One Level
View
Peek-A-Boo
Interior Features
Built-Ins, High Ceilings (9 Feet+), Open Floor Plan, Recessed Lighting
Flooring
Carpet, Ceramic Tile
Appliances
Cooktop - Gas, Microwave
Patio Features
Covered
Laundry
Room
Fireplace
No
Heating Type
Central, Natural Gas
Cooling Type
Air Conditioning, Ceiling Fan, Central
Parking Spaces
2
Parking Type
Attached, Direct Entrance, Door Opener, Garage Is Attached, Side By Side
Courtesy of:
John Miller /
Bennion Deville Homes
60925 Living Stone Drive

