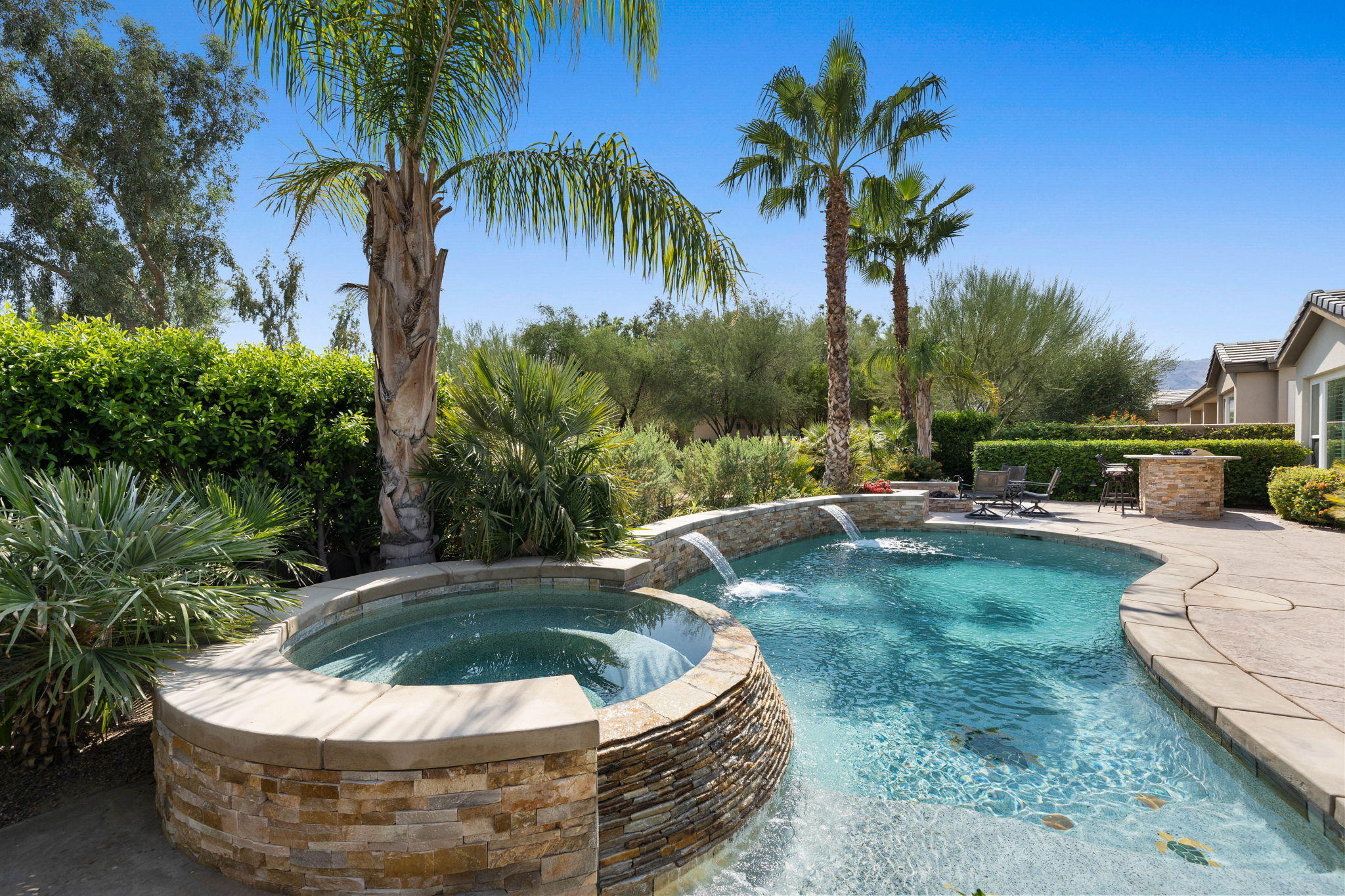81661 Rustic Canyon Drive, La Quinta, CA 92253
Trilogy (click for neighborhood info)
Sold
$585,000
Sold On 2020-10-29
Overview
MLS #
219048618DA
Listed on
2020-08-29
Status
Sold
Price
$599,000
Type
Residential Single-Family
Subtype
Single Family
Size of home
2,091 sq ft
Beds / Baths
3 / 3.00
Size of lot
7,841 sq ft
Neighborhood
Trilogy
Location address
81661 Rustic Canyon Drive
La Quinta 92253
La Quinta 92253
Video
Description
Enjoy the Desert Lifestyle here at Trilogy La Quinta! This South facing Monarch plan, with Pool/Spa & attached Casita, is made to feel open and spacious for indoor/outdoor living. The single family residence includes 10 foot ceilings, arched accents, all baths with tile counters/backsplash, 2091sqft. of open concept living, 3 BD/3 BA, den/office/4th bedroom, plantation shutters and ample natural light. Great room features a tile-surround fireplace, niche w/shelving and amazing pool views. Gourmet kitchen boasts chocolate cabinetry, slab granite counters, custom tile backsplash, stainless steel appliances, double oven, prep island and gas cooktop. Attached casita affords family & friends complete privacy and comfort with adjacent full bath. Master retreat w/French door to pool area is spacious and includes an en suite bath with dual vanity, large shower enclosure & walk-in closet. Paradise awaits you with the shimmering Pebble-Tec spa w/cascading stacked stone waterfall to the free form pool w/water descents & tanning shelf. Also featured is the cozy outdoor fire ring, w/wall seating, BBQ station w/bar seating, lush landscaping and #15 green views. A true gem in Trilogy La Quinta.
General Information
Original List Price
$599,000
Price Per Sq/Ft
$286
Furnished
No
HOA Fee
$381.00
Land Type
Fee
Land Lease Expires
N/A
Association Amenities
Banquet, Billiard Room, Bocce Ball Court, Card Room, Clubhouse, Fitness Center, Golf, Lake or Pond, Meeting Room, Sport Court, Tennis Courts
Community Features
Community Mailbox, Golf Course within Development
Pool
Yes
Pool Description
Community, Heated, In Ground, Private, Waterfall
Spa
Yes
Spa Description
Heated with Gas, In Ground, Private
Year Built
2007
Levels
One Level
View
Golf Course, Mountains, Pool
Interior Features
Built-Ins, High Ceilings (9 Feet+), Open Floor Plan, Recessed Lighting
Flooring
Carpet, Tile
Appliances
Built-In BBQ, Cooktop - Gas, Microwave
Patio Features
Concrete Slab, Covered
Laundry
Room
Fireplace
Yes
Heating Type
Central, Fireplace, Natural Gas
Cooling Type
Air Conditioning, Ceiling Fan, Central
Parking Spaces
2
Parking Type
Attached, Direct Entrance, Door Opener, Garage Is Attached, Side By Side
Courtesy of:
John Miller /
Bennion Deville Homes
81661 Rustic Canyon Drive

