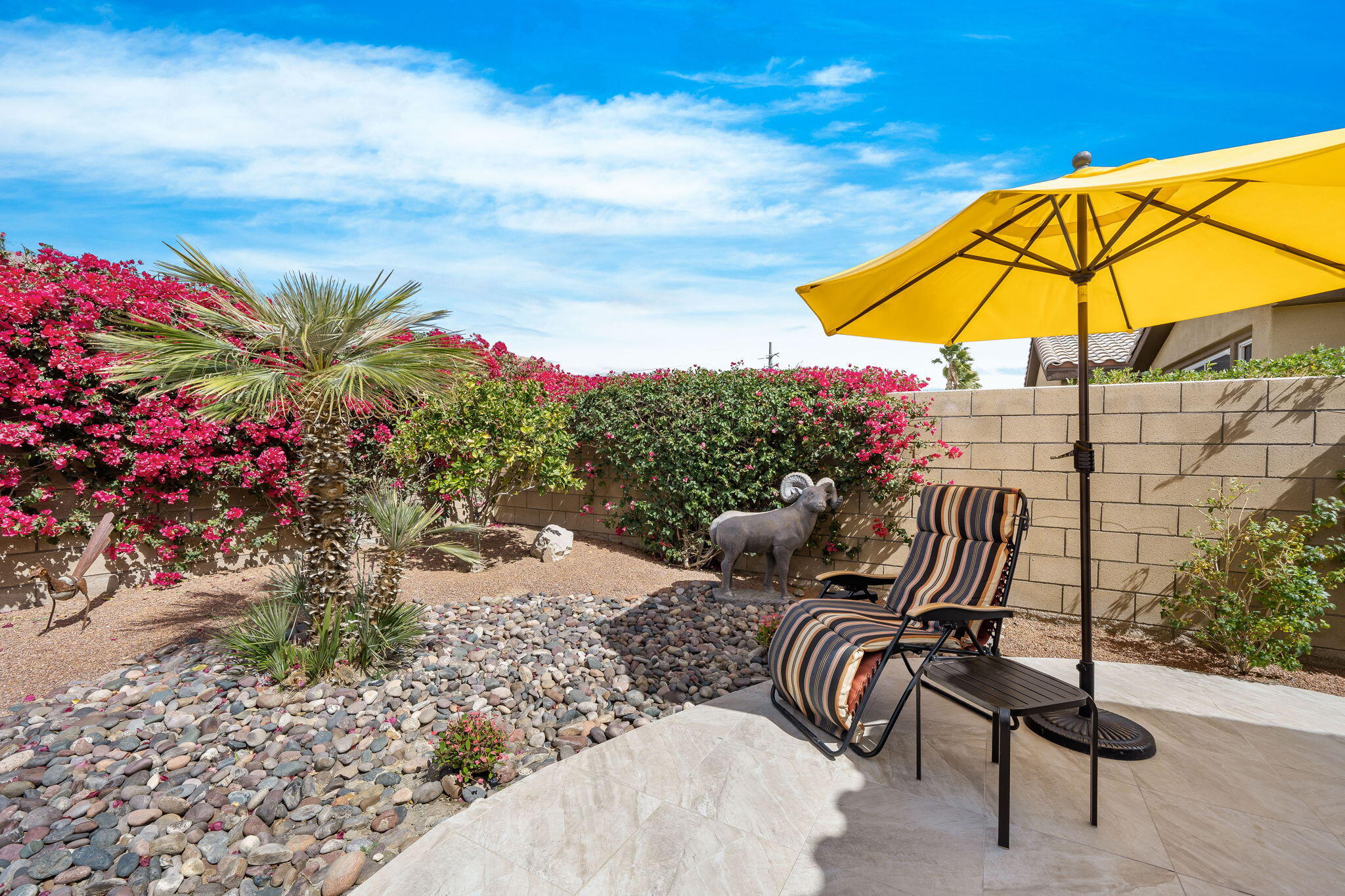81900 Daniel Drive, La Quinta, CA 92253
Trilogy (click for neighborhood info)
Sold
$410,000
Sold On 2021-05-21
Overview
MLS #
219058720DA
Listed on
2021-03-11
Status
Sold
Price
$399,900
Type
Residential Single-Family
Subtype
Single Family
Size of home
1,641 sq ft
Beds / Baths
3 / 3.00
Size of lot
6,534 sq ft
Neighborhood
Trilogy
Location address
81900 Daniel Drive
La Quinta 92253
La Quinta 92253
Video
Description
Whether you host overnight guests, welcome family members for extended stays, or simply like the versatility of an added suite with private bath and kitchenette, this Maurea residence at Trilogy at La Quinta offers the countless advantages of a detached casita. The casita is accessed by a private brick patio just off the home's main entrance walkway, which is shaded by a gorgeous vining bougainvillea and enhanced with a burbling fountain. High ceilings accentuate an open 1-level floorplan of approx. 1,641 s.f. that reveals 3 bedrooms, 3 baths, a great room, bright dining area, and a kitchen with breakfast bar, pantry, maple and frosted-glass cabinetry, and granite countertops with full custom backsplash. Guest quarters, with adjacent full bath, affords your friends and family comfort and privacy. A sitting area with bay window adds cheer to an elegant master suite with crown molding, French door leading to the rear patio, traditional wardrobe and walk-in closet. The large rear patio/dining area is perfect for entertaining. Enjoy the beautiful and lush landscaping with river rock and illuminated palm tree views.
General Information
Original List Price
$419,000
Price Per Sq/Ft
$244
Furnished
No
HOA Fee
$386.00
Land Type
Fee
Land Lease Expires
N/A
Association Amenities
Assoc Maintains Landscape, Banquet, Barbecue, Billiard Room, Bocce Ball Court, Card Room, Clubhouse, Fitness Center, Golf, Lake or Pond, Meeting Room, Onsite Property Management, Rec Multipurpose Rm, Sport Court, Tennis Courts
Community Features
Community Mailbox, Golf Course within Development
Pool
No
Spa
No
Year Built
2004
Levels
One Level
View
Mountains, Trees/Woods
Interior Features
Crown Moldings, High Ceilings (9 Feet+), Open Floor Plan, Recessed Lighting
Flooring
Carpet, Tile
Appliances
Microwave, Range
Patio Features
Covered
Laundry
Room
Fireplace
No
Heating Type
Central, Natural Gas
Cooling Type
Air Conditioning, Ceiling Fan, Central
Parking Spaces
2
Parking Type
Attached, Direct Entrance, Door Opener, Garage Is Attached, Side By Side
Courtesy of:
John Miller /
Bennion Deville Homes
81900 Daniel Drive

