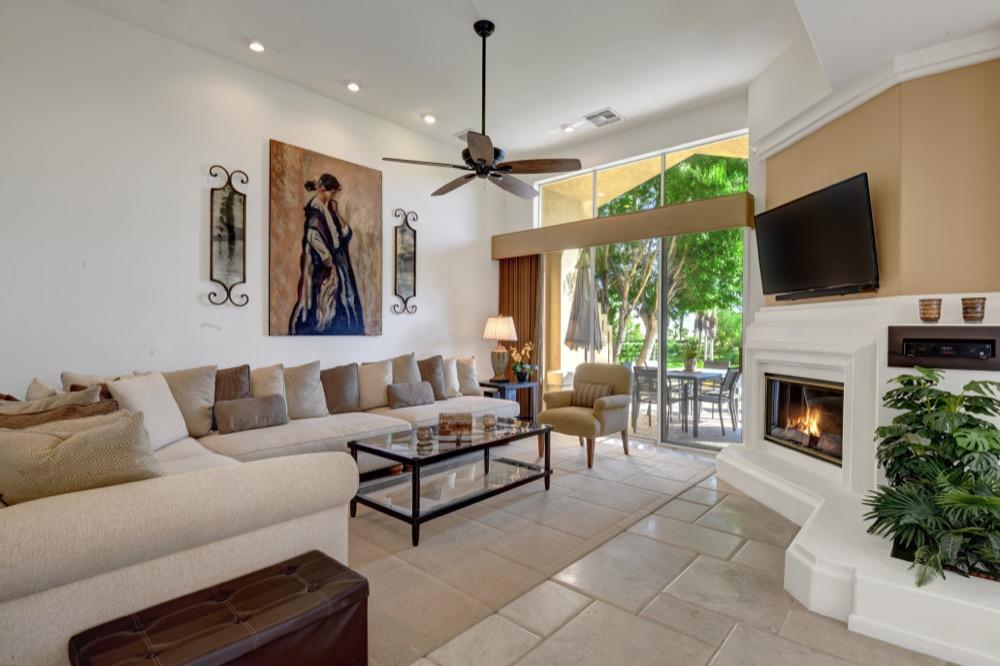272 Eagle Dance Circle, Palm Desert, CA 92211
Indian Ridge Country Club (click for neighborhood info)
Sold
$585,000
Sold On 2021-02-25
Overview
MLS #
219052431DA
Listed on
2020-11-02
Status
Sold
Price
$589,000
Type
Residential Condo/Co-Op
Subtype
Condominium
Size of home
2,182 sq ft
Beds / Baths
3 / 4.00
Size of lot
3,049 sq ft
Neighborhood
Indian Ridge Country Club
Location address
272 Eagle Dance Circle
Palm Desert 92211
Palm Desert 92211
Video
Description
NEW PRICE. This home was off the market for a short time to update the kitchen and master bathroom cabinets with new paint. The home was a former Model and still shows like one. You will be in awe of the beautiful limestone flooring which greets you as you enter the home. This 2,182 square foot Acacia 4 condo has three bedrooms and three and half bathrooms. Stunning eastern views of the Indian Ridge golf course and mountains. Enjoy reading your paper and drinking coffee on your patio as the sun comes up in the morning, or simply relax and watch the golfers go by on the beautiful rolling hills of the Arnold Palmer Grove #1 course. You will enjoy the location on a quiet interior cul-de-sac street which is walking distance to the clubhouse, community pool and spa, tennis courts, gym and JK's restaurant. Beautiful furnishings included per inventory. This home also includes a very desirable Solar lease of $76.00/mo. Club or Golf Membership available.
General Information
Original List Price
$599,000
Price Per Sq/Ft
$270
Furnished
Yes
HOA Fee
$838.30
Land Type
Fee
Land Lease Expires
N/A
Association Amenities
Assoc Maintains Landscape, Assoc Pet Rules, Onsite Property Management
Community Features
Golf Course within Development
Pool
No
Spa
No
Year Built
1995
Levels
One Level
View
Golf Course
Interior Features
High Ceilings (9 Feet+), Open Floor Plan, Wet Bar
Flooring
Carpet, Tile
Appliances
Built-In BBQ, Microwave, Range Hood
Patio Features
Concrete Slab, Covered
Laundry
Room
Fireplace
Yes
Heating Type
Forced Air
Cooling Type
Air Conditioning, Ceiling Fan, Central
Parking Spaces
2
Parking Type
Attached, Direct Entrance, Garage Is Attached
Courtesy of:
Diane Williams /
Bennion Deville Homes
272 Eagle Dance Circle

