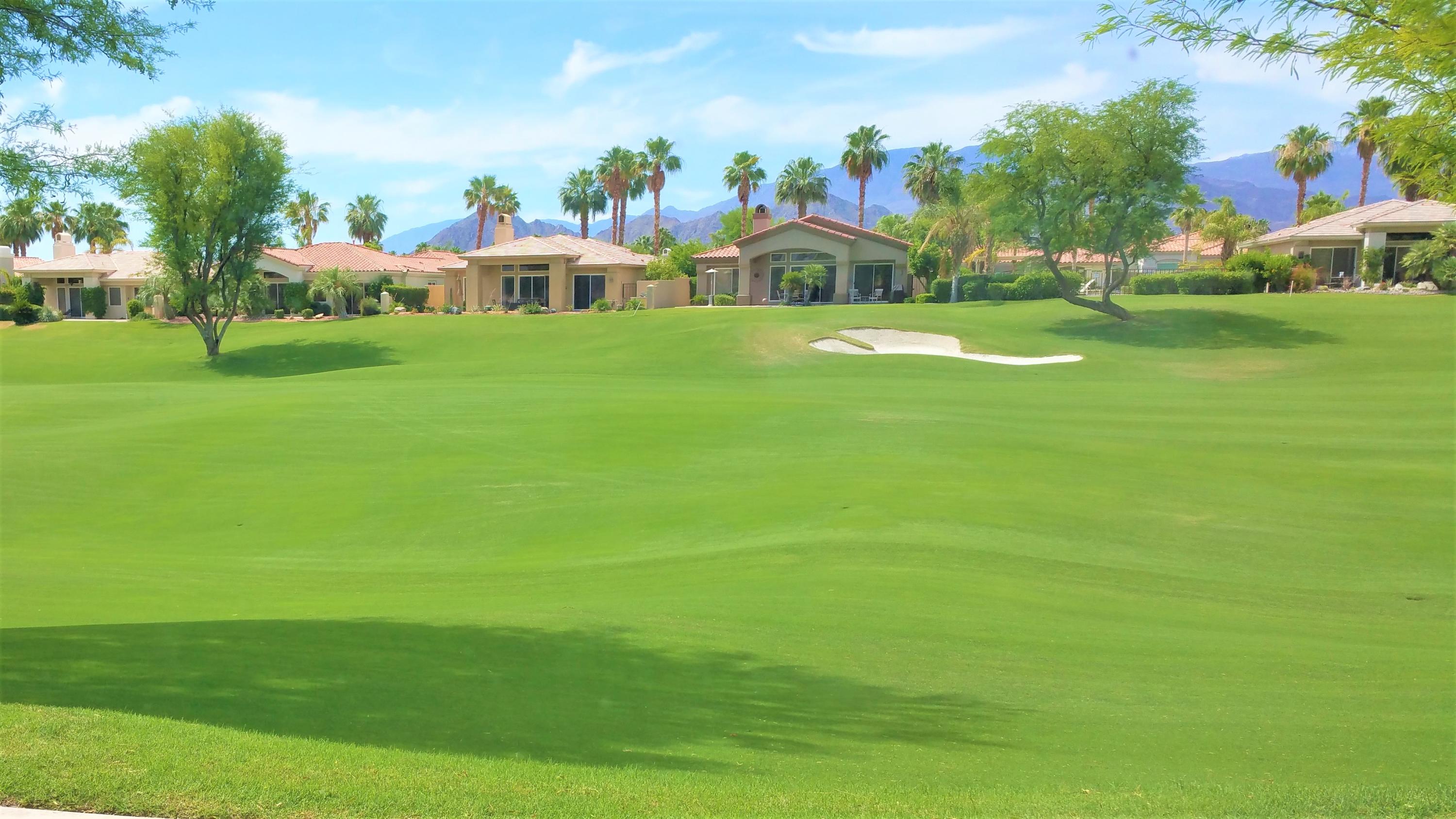425 Desert Holly Drive, Palm Desert, CA 92211
Indian Ridge Country Club (click for neighborhood info)
Sold
$569,000
Sold On 2020-10-14
Overview
MLS #
219045365DA
Listed on
2020-07-01
Status
Sold
Price
$589,900
Type
Residential
Subtype
Condominium
Size of home
2,182 sq ft
Beds / Baths
3 / 4.00
Size of lot
3,049 sq ft
Neighborhood
Indian Ridge Country Club
Location address
425 Desert Holly Drive
Palm Desert 92211
Palm Desert 92211
Description
SOUTH-facing, PRICE Reduced. Gorgeous Mountain/Golf Course views. Spacious Acacia 4 Model with 3 Bedrooms/opt den/ and 4 bathrooms. Extensive Remodeling just completed.Light and Airy contemporary touch.All new carpet, tile, painting, lighting fixtures, window blinds, plumbing, kitchen fridge/dishwasher, trim/baseboards, hardware, faucets, hot water heater, and updated flower/trees landscaping. Double Garage, with Golf Cart area. Mountains and Golf Course Panoramic Fairway Views. Back patio looks over the 3rd hole of the Grove Course. Condo has nice curb appeal located on a Quiet interior street, close to pool/spa. HOA dues include: earthquake/fire insurance, exterior water, electricity, painting, all gardening, wi-fi, cable, pest control, trash, roof maintenance, 38 community pools/spas. Club or Golf membership available. Owner a member of the Indian Ridge Club. Owner is a Ca. Realtor.See Documents/PEAD form for visitors.
General Information
School District
Desert Sands Unified
Original List Price
$598,000
Price Per Sq/Ft
$270
Furnished
No
HOA Fee
$826.00
Land Type
Fee
Land Lease Expires
N/A
Association Amenities
Assoc Pet Rules, Other
Community Features
Golf Course within Development
Pool
Yes
Pool Description
Community, Heated, In Ground, Private
Spa
Yes
Spa Description
Community, Heated, In Ground, Private
Year Built
1994
Levels
Ground Level
View
Golf Course, Mountains, Panoramic
Interior Features
Dry Bar, Open Floor Plan
Flooring
Carpet, Tile
Appliances
Built-In BBQ, Cooktop - Gas, Microwave, Oven-Gas, Range Hood
Patio Features
Concrete Slab, Covered
Laundry
Laundry Area
Fireplace
Yes
Heating Type
Forced Air, Natural Gas
Cooling Type
Central
Parking Spaces
6
Parking Type
Attached, Door Opener, Driveway, Garage Is Attached, Golf Cart, Oversized
Disability Access
Grab Bars In Bathroom(s), No Interior Steps
Management Name
Alberts Management
Courtesy of:
Barbara White /
HomeSmart
425 Desert Holly Drive

