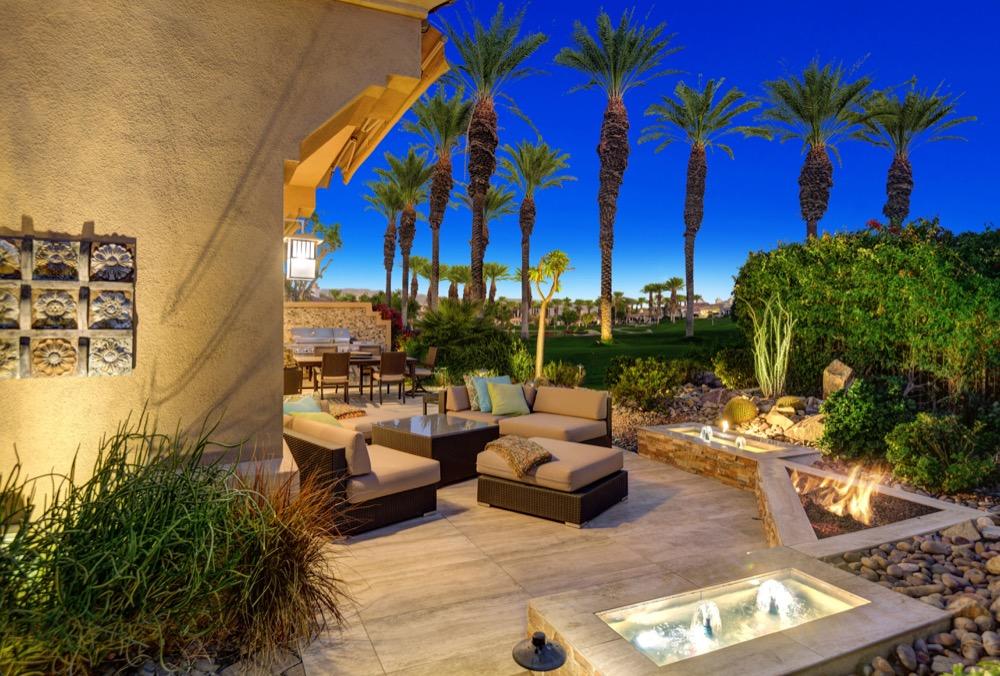435 Falcon View Circle, Palm Desert, CA 92211
Indian Ridge Country Club (click for neighborhood info)
Sold
$890,000
Sold On 2021-03-10
Overview
MLS #
219055992DA
Listed on
2021-01-20
Status
Sold
Price
$899,000
Type
Residential Condo/Co-Op
Subtype
Condominium
Size of home
1,903 sq ft
Beds / Baths
3 / 2.00
Size of lot
3,049 sq ft
Neighborhood
Indian Ridge Country Club
Location address
435 Falcon View Circle
Palm Desert 92211
Palm Desert 92211
Video
Description
Back on Market Due to Buyer Non-Performance. A MUST SEE of this AMAZING, CONTEMPORARY and 100% REMODELED masterpiece. This is an Acacia 3 floor plan with three bedrooms and two bathrooms. The fabulous furnishings, artwork and accessories are included just as you see in the photos, including kitchenware and so much more. Situated on a large premium south facing lot with views, sunshine and two of the most beautiful and serene private patios in all of Indian Ridge complete with fire pit and water features. Steps away from one of 37 community pools that feels like your own personal area without the maintenance of owning a pool. Remodeled from the studs in with walls removed to open up the popular floor plan with two newer A/C's and hot water tank. No expense spared in adding all new lighting, interior tile flooring, custom doors for interior and exterior, remote shades, outdoor patio tile, pavers, awnings and stack stone accents in each direction. The home has been beautifully furnished with contemporary pieces included in the purchase price. One guest bedroom is currently used as an office but a Murphy bed can be added to host more guests. Everything you could ever want in a home can now be yours! But hurry...this home will not last! Club or Golf membership available.
General Information
Original List Price
$899,000
Price Per Sq/Ft
$472
Furnished
Yes
HOA Fee
$838.30
Land Type
Fee
Land Lease Expires
N/A
Association Amenities
Assoc Maintains Landscape, Assoc Pet Rules, Controlled Access, Onsite Property Management
Community Features
Golf Course within Development
Pool
No
Spa
No
Year Built
1993
View
Golf Course, Mountains, Trees/Woods
Interior Features
Dry Bar, High Ceilings (9 Feet+), Home Automation System, Open Floor Plan, Recessed Lighting
Flooring
Tile
Appliances
Built-In BBQ, Microwave, Range, Self Cleaning Oven
Patio Features
Awning, Brick
Laundry
Room
Fireplace
Yes
Heating Type
Forced Air, Natural Gas
Cooling Type
Air Conditioning, Central
Parking Spaces
4
Parking Type
Attached, Direct Entrance, Door Opener, Driveway, Garage Is Attached
Disability Access
No Interior Steps, Roll-In Shower
Courtesy of:
Diane Williams /
Bennion Deville Homes
435 Falcon View Circle

