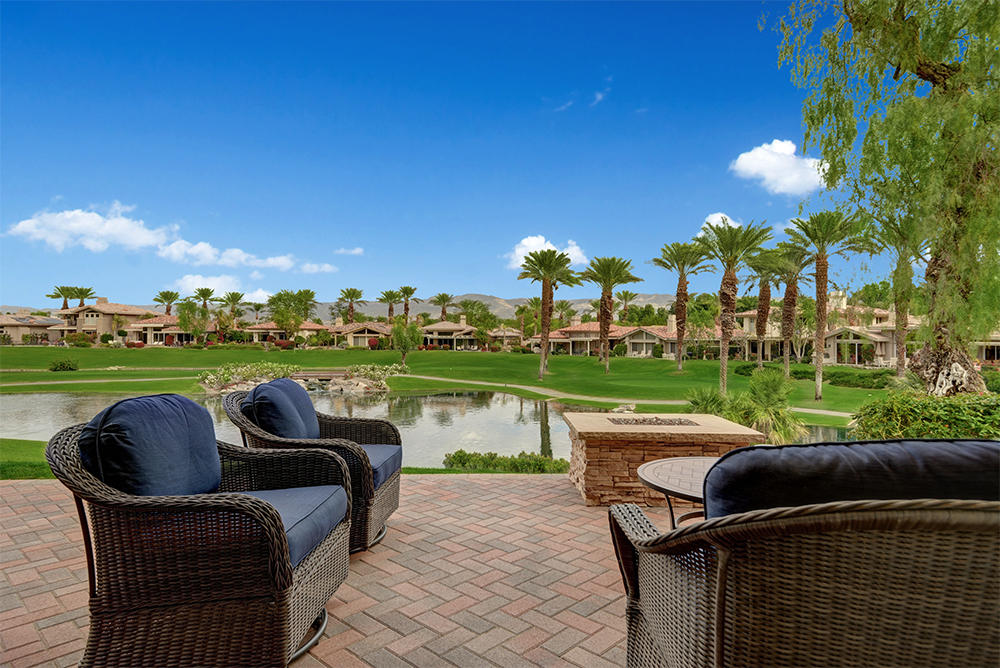526 Desert Holly Drive, Palm Desert, CA 92211
Indian Ridge Country Club (click for neighborhood info)
Sold
$639,000
Sold On 2020-04-23
Overview
MLS #
219037875DA
Listed on
2020-01-29
Status
Sold
Price
$639,000
Type
Residential Condo/Co-Op
Subtype
Condominium
Size of home
2,182 sq ft
Beds / Baths
3 / 4.00
Size of lot
3,049 sq ft
Neighborhood
Indian Ridge Country Club
Location address
526 Desert Holly Drive
Palm Desert 92211
Palm Desert 92211
Video
Description
Absolutely stunning! This totally remodeled 2182sf, 3BR,4BA home located high on a hill with lakefront, golf course & mountain views will take your breath away! Columns & walls have been removed to create an expansive open floor plan remodeled from top to bottom including large floor tiles laid on the diagonal, 5.5'' baseboards, stacked stone fireplace, Nest thermostat programmable from your iPhone, remodeled kitchen with farmer sink, gooseneck faucet, soft close glass inset cabinets, backsplash, stainless appliances, gas cooktop, new bathroom faucets, sinks, & counter tops, plantation shutters, Hunter Douglas blinds, built-in office, flat screen TVs & an Alexa sound system! Exterior enhancements include driveway, walkway & patio pavers, desert Landscaping with faux grass, Ringtone security with cameras, built-in BBQ & fire pit, epoxy garage floor. Close to community pool/spa. Furnished per inventory. Club or Golf membership available.
General Information
Original List Price
$639,000
Price Per Sq/Ft
$293
Furnished
Yes
HOA Fee
$826.72
HOA Fee 2
$0.00
Land Type
Fee
Land Lease Expires
N/A
Association Amenities
Assoc Pet Rules, Controlled Access, Onsite Property Management
Community Features
Golf Course within Development
Pool
No
Spa
No
Year Built
1995
Levels
One Level
View
Golf Course, Lake, Mountains, Water
Interior Features
Bar, High Ceilings (9 Feet+), Open Floor Plan
Flooring
Tile
Appliances
Built-In BBQ, Cooktop - Gas, Microwave
Patio Features
Other - See Remarks
Laundry
Room
Fireplace
Yes
Heating Type
Central
Cooling Type
Ceiling Fan, Central
Parking Spaces
4
Parking Type
Attached, Driveway, Garage Is Attached, On street, Other
Disability Access
Wheelchair Access
Courtesy of:
Barbara Merrill /
Bennion Deville Homes
526 Desert Holly Drive

