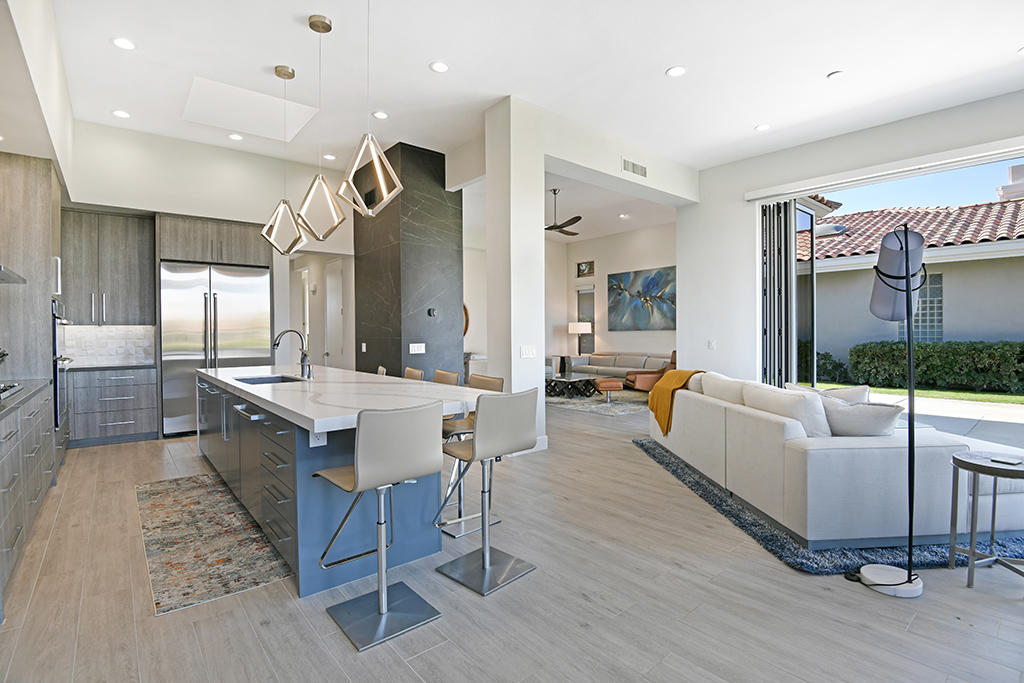810 Deer Haven Circle, Palm Desert, CA 92211
Indian Ridge Country Club (click for neighborhood info)
Sold
$1,000,000
Sold On 2021-01-26
Overview
MLS #
219055250DA
Listed on
2021-01-05
Status
Sold
Price
$1,050,000
Type
Residential Condo/Co-Op
Subtype
Condominium
Size of home
2,392 sq ft
Beds / Baths
3 / 3.00
Size of lot
3,049 sq ft
Neighborhood
Indian Ridge Country Club
Location address
810 Deer Haven Circle
Palm Desert 92211
Palm Desert 92211
Video
Description
Contemporary & Chic! Owners purchased the home in 2019 & immediately began a total remodel from the studs out. Working with both an interior designer as well as a contractor, walls were removed & most everything was replaced resulting in a ''Like New'' one year old showcase home including spectacular bi-folding floor to ceiling glass patio doors which wrap around the rear of the home, purchased Renova Solar panels, porcelain wood plank floor tiles in all rooms, electronic sun shades in the great room, master bedroom & guest bedrooms, new air conditioner with iPhone programable Ecobee thermostat, & all rooms have new LED lights, contemporary ceiling fans, screwless light switch plates, new door handles, hinges & freshly painted. The totally redesigned state of the art kitchen boasts Cambria quartz waterfall island with seating for 6, all new stainless appliances, ceiling height soft close cabinets, 6 burner gas cooktop with stainless hood, gooseneck faucet, new sink & deep drawers with new hardware. All bathrooms have all been totally remodeled with tasteful & contemporary sinks, faucets, toilets, mirrors, door pulls, frameless shower stalls, & raised height quartz counter tops. All furniture & art is one year new & of the highest quality. Exterior featur
General Information
Original List Price
$1,050,000
Price Per Sq/Ft
$439
Furnished
Yes
HOA Fee
$895.50
HOA Fee 2
$0.00
Land Type
Fee
Land Lease Expires
N/A
Association Amenities
Assoc Maintains Landscape, Assoc Pet Rules, Controlled Access, Golf, Onsite Property Management
Community Features
Golf Course within Development
Pool
No
Spa
No
Year Built
1993
Levels
One Level
View
Golf Course, Mountains, Water
Interior Features
Built-Ins, High Ceilings (9 Feet+), Open Floor Plan
Flooring
Tile
Appliances
Range Hood
Laundry
Room
Fireplace
Yes
Heating Type
Forced Air
Cooling Type
Air Conditioning, Central
Parking Spaces
3
Parking Type
Attached, Door Opener, Driveway, Garage Is Attached, Golf Cart
Disability Access
Wheelchair Access
Courtesy of:
Barbara Merrill /
Bennion Deville Homes
810 Deer Haven Circle

