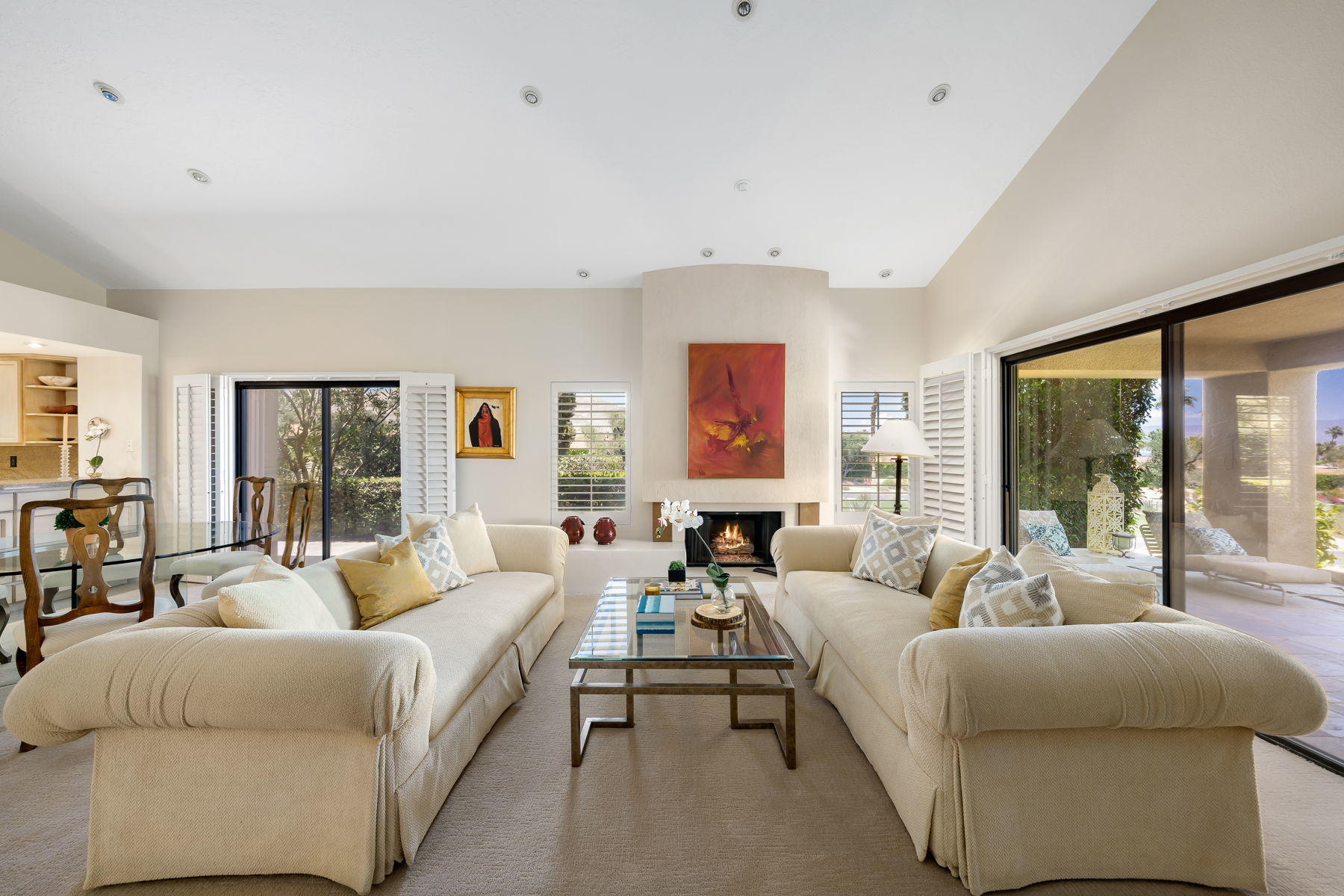73187 Silverleaf Court, Palm Desert, CA 92260
Ironwood Country Club (click for neighborhood info)
Sold
$438,000
Sold On 2020-07-10
Overview
MLS #
219043266DA
Listed on
2020-05-20
Status
Sold
Price
$479,000
Type
Residential
Subtype
Condominium
Size of home
1,783 sq ft
Beds / Baths
2 / 2.00
Size of lot
4,356 sq ft
Neighborhood
Ironwood Country Club
Location address
73187 Silverleaf Court
Palm Desert 92260
Palm Desert 92260
Video
Description
Well-maintained FREE STANDING condo on an ELEVATED LOT surrounded by comfortable outdoor patio entertaining spaces...plus, awesome MOUNTAIN VIEWS all around! Lots of upgrades/updates throughout: slab granite kitchen, newer appliances, brand new carpeting, recessed spots, built-in cabinetry, bookshelves, and fresh interior paint. Large great room with cathedral ceiling is open directly off the efficient kitchen and features a cozy gas log fireplace. Two large bedrooms, each with their own private bath are well-separated for privacy and comfort. As a valuable ADDED BONUS there's a versatile, EXPANDED DEN to use as a family TV room, office or even a potential third bedroom. Prestigious Ironwood Country Club is 24-hour guard-gated and the HOAs cover nearly everything for a truly carefree desert experience. The HOA covers the roof, exterior maintenance, insurance, heated pool/spa, cable TV, and all common areas including landscaping! This home is located on one of the BEST condo streets in Ironwood and is sold FURNISHED per inventory - so all you have to do is get out of your car, walk in the door & start enjoying the Palm Desert lifestyle!
General Information
School District
Desert Sands Unified
Original List Price
$479,000
Price Per Sq/Ft
$269
Furnished
Yes
HOA Fee
$715.00
Land Type
Fee
Land Lease Expires
N/A
Association Amenities
Assoc Maintains Landscape, Assoc Pet Rules, Controlled Access, Greenbelt/Park, Lake or Pond
Community Features
Golf Course within Development
Pool
Yes
Pool Description
Community, Fenced, In Ground, Safety Fence
Spa
Yes
Spa Description
Community, Heated with Gas, In Ground
Year Built
1978
Levels
Ground Level
View
Mountains, Panoramic, Trees/Woods
Interior Features
Built-Ins, Cathedral-Vaulted Ceilings, High Ceilings (9 Feet+), Open Floor Plan, Recessed Lighting, Storage Space, Wet Bar
Flooring
Carpet, Tile
Appliances
Microwave, Oven-Electric, Range, Range Hood
Patio Features
Concrete Slab, Covered
Laundry
Garage
Fireplace
Yes
Heating Type
Central, Fireplace, Forced Air, Natural Gas
Cooling Type
Air Conditioning, Ceiling Fan, Central
Parking Spaces
4
Parking Type
Attached, Door Opener, Garage Is Attached, Side By Side
Courtesy of:
Beckloff Dye Associates /
Bennion Deville Homes
73187 Silverleaf Court

