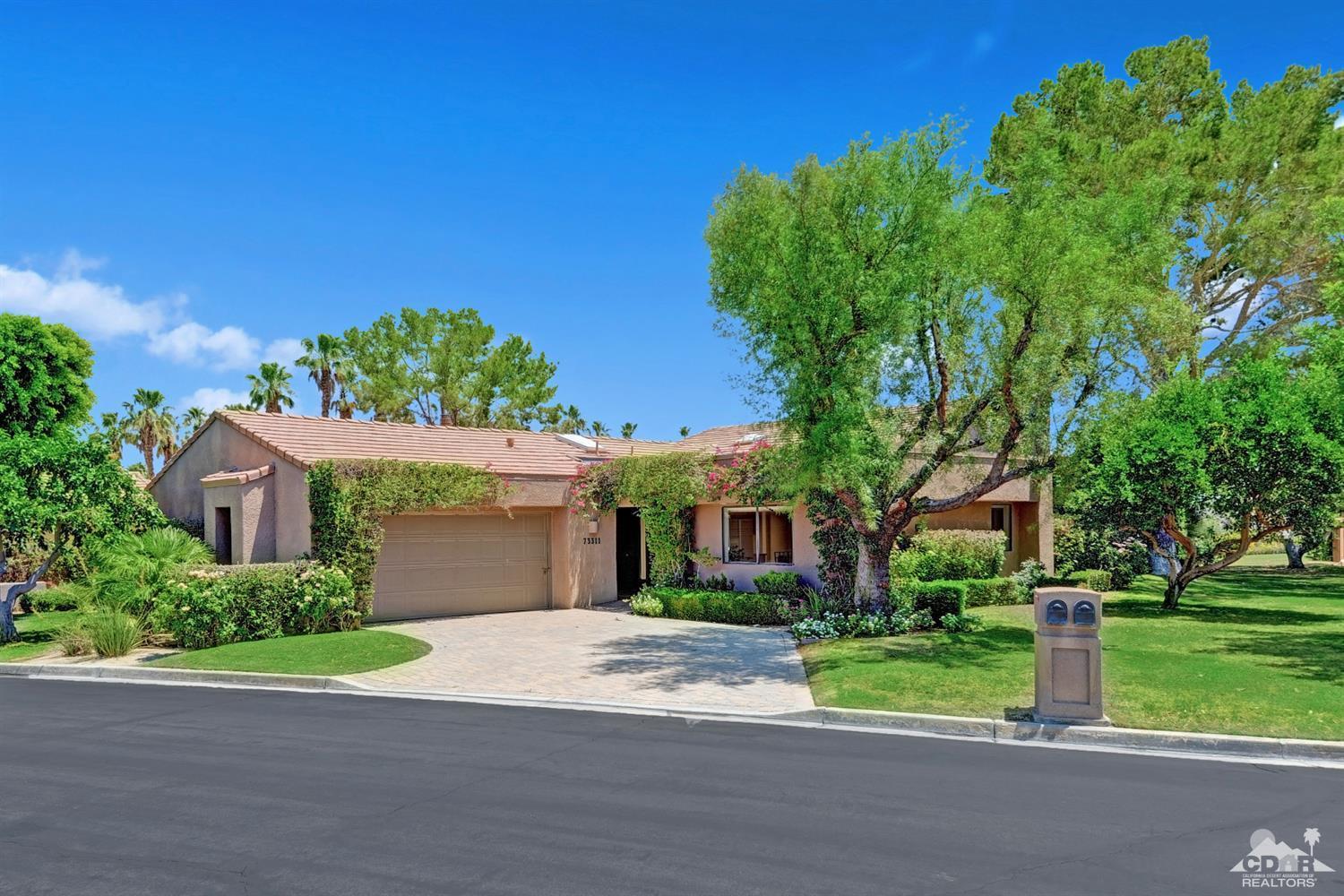73311 Phoebe Court, Palm Desert, CA 92260
Ironwood Country Club (click for neighborhood info)
Sold
$535,000
Sold On 2019-10-18
Overview
MLS #
219016905DA
Listed on
2019-06-15
Status
Sold
Price
$595,000
Type
Residential Single-Family
Subtype
Single Family
Size of home
2,462 sq ft
Beds / Baths
3 / 3.00
Size of lot
5,663 sq ft
Neighborhood
Ironwood Country Club
Location address
73311 Phoebe Court
Palm Desert 92260
Palm Desert 92260
Description
Just reduced $50k! Bring ALL offers! Literally one of the LARGEST freestanding condos in all of prestigious, guard-gated Ironwood CC! TONS of potential here. Super spacious floor plan (nearly 2,500 sqft) w/ soaring cathedral ceilings on an elevated lot & great mountain VIEWS. Offering an enormous kitchen, light & bright, w/ slab granite, pantry, 5-burner Dacor gas cooktop, huge cook's island & custom cabinetry. Three bedrooms, each w/ its own private bath. Multiple entertaining areas, both inside AND out, w/ several private patios. A large, comfortable family room was recently added to relax in, featuring its own A/C unit, gas fireplace & multiple high-end Fleetwood sliding doors. Mountain views surround the home...nice views of the north range, Mt. Eisenhower, and south mountains out front! TWO fireplaces. Ironwood CC is 24-hour guard-gated, w/ TWO stunning 18-hole golf courses, state-of-the-art fitness, beautiful clubhouse, two restaurants, tennis, many sparkling pools. FURNISHED!
General Information
School District
Desert Sands Unified
Original List Price
$649,000
Price Per Sq/Ft
$242
Furnished
Yes
HOA Fee
$705.00
Land Type
Fee
Land Lease Expires
N/A
Association Amenities
Assoc Maintains Landscape, Controlled Access, Greenbelt/Park, Lake or Pond, Other
Community Features
Golf Course within Development
Pool
Yes
Pool Description
Community, Heated, In Ground, Safety Fence
Spa
Yes
Spa Description
Community, Heated, In Ground
Year Built
1977
View
Desert, Green Belt, Mountains, Panoramic
Interior Features
Built-Ins, High Ceilings (9 Feet+), Open Floor Plan, Recessed Lighting, Storage Space, Wet Bar
Flooring
Carpet, Tile
Appliances
Cooktop - Gas, Oven-Electric, Range
Patio Features
Concrete Slab
Fireplace
Yes
Heating Type
Central, Fireplace, Forced Air, Natural Gas
Cooling Type
Air Conditioning, Ceiling Fan, Central
Parking Spaces
2
Parking Type
Attached, Driveway, Garage Is Attached, Side By Side
Courtesy of:
Beckloff Dye Associates /
Bennion Deville Homes
73311 Phoebe Court

